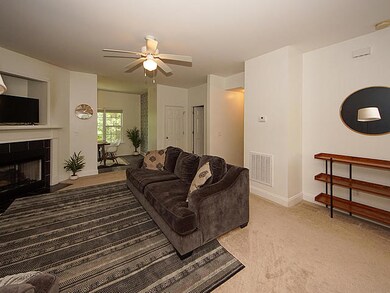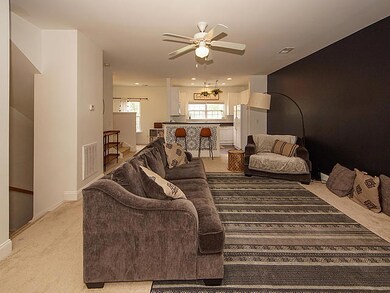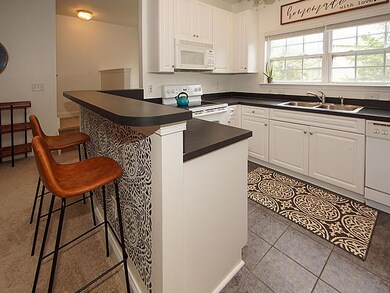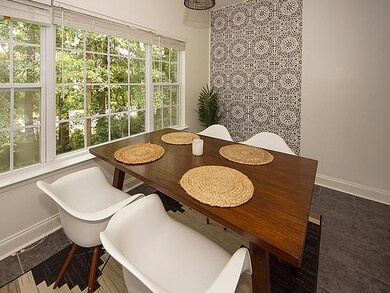
4133 Perrine St Charleston, SC 29414
2
Beds
2.5
Baths
1,414
Sq Ft
1,742
Sq Ft Lot
Highlights
- Wooded Lot
- Eat-In Kitchen
- Laundry Room
- 1 Fireplace
- Patio
- Entrance Foyer
About This Home
As of July 2020Great Location! Private fenced yard featuring a stenciled patio and fresh sod. Open floor plan with flex areas. Lots of attention to detail. Bedrooms separated on the second floor. Full garage. Close too Historic Downtown Charleston and area beaches.
Home Details
Home Type
- Single Family
Est. Annual Taxes
- $1,273
Year Built
- Built in 2007
Lot Details
- 1,742 Sq Ft Lot
- Privacy Fence
- Wood Fence
- Wooded Lot
Parking
- 2 Car Garage
Home Design
- Slab Foundation
- Architectural Shingle Roof
- Vinyl Siding
Interior Spaces
- 1,414 Sq Ft Home
- 2-Story Property
- Smooth Ceilings
- 1 Fireplace
- Entrance Foyer
- Family Room
- Ceramic Tile Flooring
- Eat-In Kitchen
- Laundry Room
Bedrooms and Bathrooms
- 2 Bedrooms
Schools
- Springfield Elementary School
- West Ashley Middle School
- West Ashley High School
Additional Features
- Patio
- Forced Air Heating and Cooling System
Community Details
- Ashley Park Subdivision
Ownership History
Date
Name
Owned For
Owner Type
Purchase Details
Listed on
Jun 26, 2020
Closed on
Jul 20, 2020
Sold by
Patrick Emily
Bought by
Holcomb Amanda
Seller's Agent
Holly Culp
EXP Realty LLC
Buyer's Agent
Chris Garvin
Elaine Brabham and Associates
List Price
$227,500
Sold Price
$227,500
Current Estimated Value
Home Financials for this Owner
Home Financials are based on the most recent Mortgage that was taken out on this home.
Estimated Appreciation
$130,386
Avg. Annual Appreciation
9.29%
Original Mortgage
$220,675
Outstanding Balance
$196,550
Interest Rate
3.1%
Mortgage Type
New Conventional
Estimated Equity
$161,336
Purchase Details
Listed on
Mar 1, 2019
Closed on
Apr 15, 2019
Sold by
Gordon Matthew J and Owen Jessica
Bought by
Patrick Emily
Seller's Agent
Elizabeth Ramsay Dickinson
The Exchange Company, LLC
Buyer's Agent
Holly Culp
EXP Realty LLC
List Price
$205,000
Sold Price
$205,000
Home Financials for this Owner
Home Financials are based on the most recent Mortgage that was taken out on this home.
Avg. Annual Appreciation
8.41%
Original Mortgage
$194,750
Interest Rate
4.4%
Mortgage Type
New Conventional
Purchase Details
Closed on
Mar 27, 2007
Sold by
Manorhouse Builders South Carolina Llc
Bought by
Gordon Matthew J and Owen Jessica
Similar Homes in Charleston, SC
Create a Home Valuation Report for This Property
The Home Valuation Report is an in-depth analysis detailing your home's value as well as a comparison with similar homes in the area
Home Values in the Area
Average Home Value in this Area
Purchase History
| Date | Type | Sale Price | Title Company |
|---|---|---|---|
| Deed | $227,500 | None Available | |
| Warranty Deed | $205,000 | None Available | |
| Deed | $191,350 | None Available |
Source: Public Records
Mortgage History
| Date | Status | Loan Amount | Loan Type |
|---|---|---|---|
| Open | $220,675 | New Conventional | |
| Previous Owner | $194,750 | New Conventional | |
| Previous Owner | $181,500 | New Conventional |
Source: Public Records
Property History
| Date | Event | Price | Change | Sq Ft Price |
|---|---|---|---|---|
| 07/31/2020 07/31/20 | Sold | $227,500 | 0.0% | $161 / Sq Ft |
| 07/01/2020 07/01/20 | Pending | -- | -- | -- |
| 06/26/2020 06/26/20 | For Sale | $227,500 | +11.0% | $161 / Sq Ft |
| 04/16/2019 04/16/19 | Sold | $205,000 | 0.0% | $145 / Sq Ft |
| 03/17/2019 03/17/19 | Pending | -- | -- | -- |
| 03/01/2019 03/01/19 | For Sale | $205,000 | -- | $145 / Sq Ft |
Source: CHS Regional MLS
Tax History Compared to Growth
Tax History
| Year | Tax Paid | Tax Assessment Tax Assessment Total Assessment is a certain percentage of the fair market value that is determined by local assessors to be the total taxable value of land and additions on the property. | Land | Improvement |
|---|---|---|---|---|
| 2024 | $1,273 | $9,100 | $0 | $0 |
| 2023 | $1,273 | $9,100 | $0 | $0 |
| 2022 | $1,165 | $9,100 | $0 | $0 |
| 2021 | $1,220 | $9,100 | $0 | $0 |
| 2020 | $3,283 | $12,300 | $0 | $0 |
| 2019 | $902 | $6,170 | $0 | $0 |
| 2017 | $2,500 | $9,260 | $0 | $0 |
| 2016 | $2,421 | $9,260 | $0 | $0 |
| 2015 | $2,313 | $9,260 | $0 | $0 |
| 2014 | $824 | $0 | $0 | $0 |
| 2011 | -- | $0 | $0 | $0 |
Source: Public Records
Agents Affiliated with this Home
-
Holly Culp

Seller's Agent in 2020
Holly Culp
EXP Realty LLC
(843) 270-2586
68 Total Sales
-
Chris Garvin
C
Buyer's Agent in 2020
Chris Garvin
Elaine Brabham and Associates
(843) 270-7667
27 Total Sales
-
Elizabeth Ramsay Dickinson

Seller's Agent in 2019
Elizabeth Ramsay Dickinson
The Exchange Company, LLC
(843) 475-9919
62 Total Sales
Map
Source: CHS Regional MLS
MLS Number: 20017481
APN: 306-00-00-826
Nearby Homes
- 4224 Scharite St
- 4236 Scharite St
- 4070 Hartland St
- 4030 Babbitt St
- 4028 Babbitt St
- 4024 Babbitt St
- 3509 Shelby Ray Ct
- 128 Ashley Villa Cir Unit C
- 103 Ashley Villa Cir Unit D
- 109 Ashley Villa Cir Unit D
- 116 Ashley Villa Cir Unit A
- 114 Ashley Villa Cir Unit B
- 3278 Conservancy Ln
- 2134 Egret Crest Ln Unit 2134
- 2224 Egret Crest Ln Unit 2224
- 2233 Egret Crest Ln
- 2024 Egret Crest Ln
- 1831 Egret Crest Ln Unit 1831
- 2522 Egret Crest Ln Unit 2522
- 1834 Heldsberg Dr






