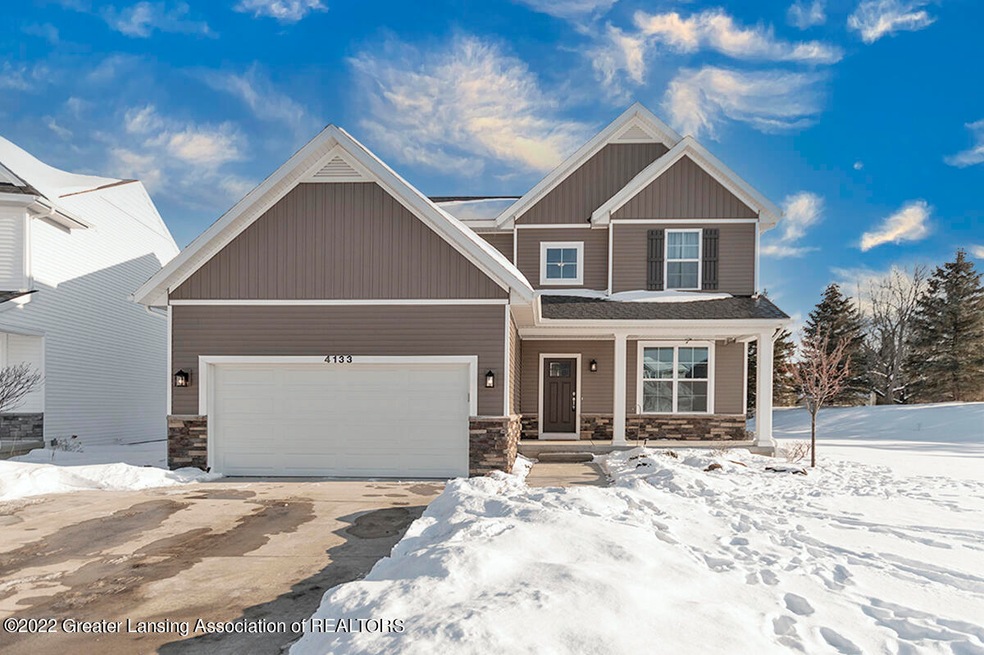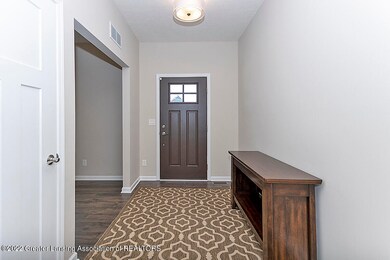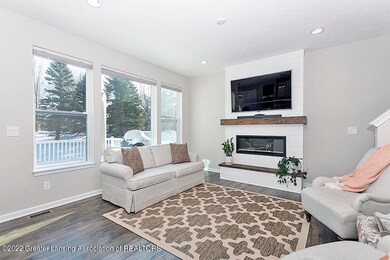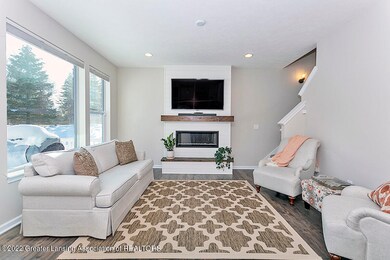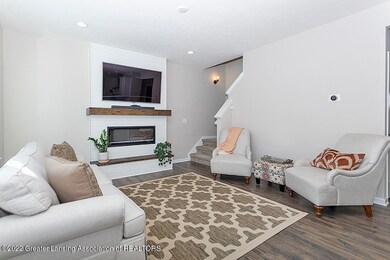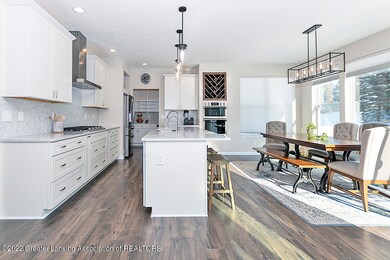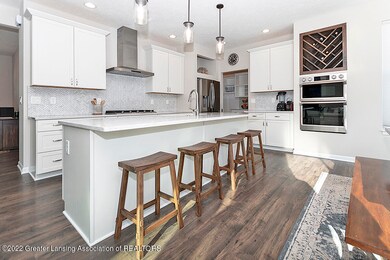
4133 Presidents Way Dewitt, MI 48820
Highlights
- Open Floorplan
- Deck
- High Ceiling
- Scott Elementary School Rated A-
- Traditional Architecture
- 2 Car Attached Garage
About This Home
As of April 2022This custom built home is located in the highly desirable Lakeside Preserve development in DeWitt Michigan. The location has a private feel and abundant windows overlooking the property add to the feel of space and volume. The four bedroom two and a half bath home is like new and is in move-in condition. The popular open concept with nine foot ceilings has been enhanced with a private office for ease of working or educating at home. The chef's kitchen has granite surfaces, custom backsplash, stainless appliances, soft close cabinetry, and custom wine rack. The floor plan with the large adjoining Trex deck offers endless entertainment options. The family room has an impressive elevated electric fireplace which helps create a cozy ambiance. Some additional features that you will not find in other similarly built homes are a poured patio, an extra deep garage, an extra wide driveway with an additional concrete pad for extra parking, a second floor laundry, a custom dog washing station and professional landscaping. This is a unique property that needs to be seen to be fully appreciated.
Last Buyer's Agent
Joi Luckadoo-Villa
Non Member Office
Home Details
Home Type
- Single Family
Est. Annual Taxes
- $7,519
Year Built
- Built in 2019
Lot Details
- 0.25 Acre Lot
- Lot Dimensions are 40x125
HOA Fees
- $50 Monthly HOA Fees
Parking
- 2 Car Attached Garage
- Front Facing Garage
Home Design
- Traditional Architecture
- Vinyl Siding
Interior Spaces
- 2,368 Sq Ft Home
- 2-Story Property
- Open Floorplan
- Built-In Features
- High Ceiling
- Self Contained Fireplace Unit Or Insert
- Electric Fireplace
- Living Room
- Dining Room
- Basement Fills Entire Space Under The House
- Fire and Smoke Detector
Kitchen
- Breakfast Bar
- Oven
- Gas Cooktop
- Microwave
- Dishwasher
- Kitchen Island
- Disposal
Bedrooms and Bathrooms
- 4 Bedrooms
- Dual Closets
- Walk-In Closet
- Double Vanity
Laundry
- Laundry on upper level
- Washer and Gas Dryer Hookup
Outdoor Features
- Deck
- Patio
Utilities
- Forced Air Heating and Cooling System
- Heating System Uses Natural Gas
- Vented Exhaust Fan
Community Details
- Lakeside Preserve Assoc. Association
- Lakeside Village Subdivision
Ownership History
Purchase Details
Home Financials for this Owner
Home Financials are based on the most recent Mortgage that was taken out on this home.Purchase Details
Similar Homes in Dewitt, MI
Home Values in the Area
Average Home Value in this Area
Purchase History
| Date | Type | Sale Price | Title Company |
|---|---|---|---|
| Warranty Deed | $47,500 | Bell Title Company | |
| Warranty Deed | $90,000 | Bell Title Agency |
Mortgage History
| Date | Status | Loan Amount | Loan Type |
|---|---|---|---|
| Open | $314,247 | New Conventional |
Property History
| Date | Event | Price | Change | Sq Ft Price |
|---|---|---|---|---|
| 04/11/2022 04/11/22 | Sold | $409,800 | +2.5% | $173 / Sq Ft |
| 04/01/2022 04/01/22 | Pending | -- | -- | -- |
| 03/17/2022 03/17/22 | Price Changed | $399,800 | -2.4% | $169 / Sq Ft |
| 02/10/2022 02/10/22 | For Sale | $409,800 | +23.9% | $173 / Sq Ft |
| 10/10/2019 10/10/19 | Sold | $330,787 | 0.0% | $148 / Sq Ft |
| 10/10/2019 10/10/19 | Pending | -- | -- | -- |
| 10/10/2019 10/10/19 | For Sale | $330,787 | -- | $148 / Sq Ft |
Tax History Compared to Growth
Tax History
| Year | Tax Paid | Tax Assessment Tax Assessment Total Assessment is a certain percentage of the fair market value that is determined by local assessors to be the total taxable value of land and additions on the property. | Land | Improvement |
|---|---|---|---|---|
| 2024 | $2,688 | $230,400 | $24,650 | $205,750 |
| 2023 | $2,545 | $215,050 | $0 | $0 |
| 2022 | $7,653 | $196,500 | $23,000 | $173,500 |
| 2021 | $7,519 | $190,100 | $23,100 | $167,000 |
| 2020 | $7,074 | $188,200 | $22,100 | $166,100 |
| 2019 | $81 | $20,300 | $20,300 | $0 |
Agents Affiliated with this Home
-
H
Seller's Agent in 2022
Home Seekers
Berkshire Hathaway HomeServices
(517) 300-3637
10 in this area
346 Total Sales
-
J
Buyer's Agent in 2022
Joi Luckadoo-Villa
Non Member Office
-

Seller's Agent in 2019
Rob Buffington
White Pine Sotheby's International Realty
(517) 862-5777
4 in this area
193 Total Sales
Map
Source: Greater Lansing Association of Realtors®
MLS Number: 262666
APN: 150-210-007-029-00
- 12879 Warm Creek Dr
- 12869 Warm Creek Dr
- 4265 Presidents Way Unit 14
- 13160 Shadybrook Ln
- 00 Driftwood Dr
- 0 Driftwood Dr
- 12709 Ospreys Way
- 12714 Ospreys Way
- 1232 Sandhill Dr
- The Mackinaw Plan at Lakeside Preserve
- The Maxwell Plan at Lakeside Preserve
- The Prescott Plan at Lakeside Preserve
- The Nantucket Plan at Lakeside Preserve
- The Windsor Plan at Lakeside Preserve
- The Norway Plan at Lakeside Preserve
- The Madison Plan at Lakeside Preserve
- The Woodbury Plan at Lakeside Preserve
- The Newcastle Plan at Lakeside Preserve
- The Waverly Plan at Lakeside Preserve
- The Westwood Plan at Lakeside Preserve
