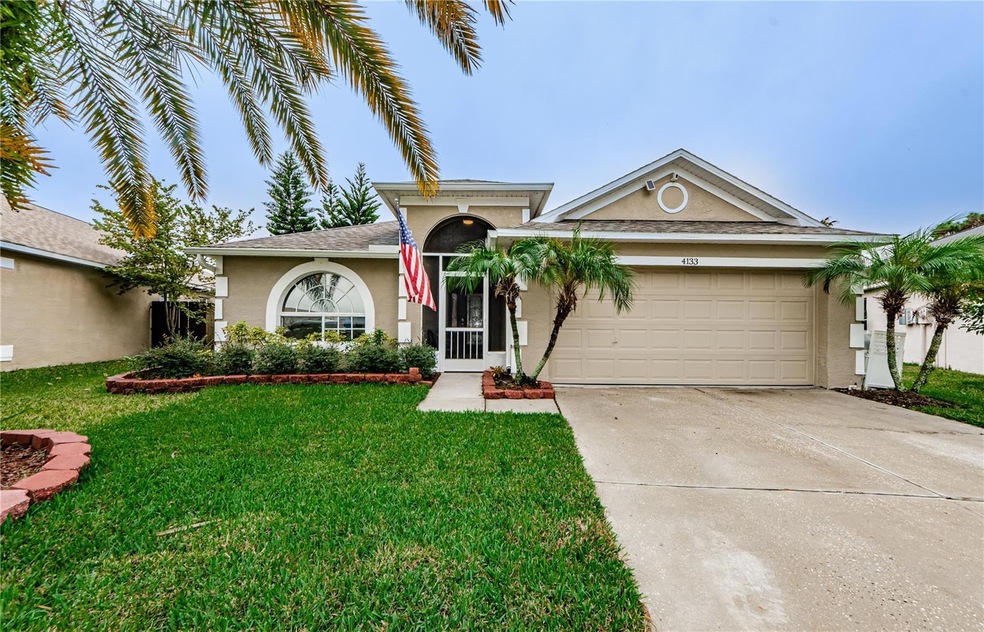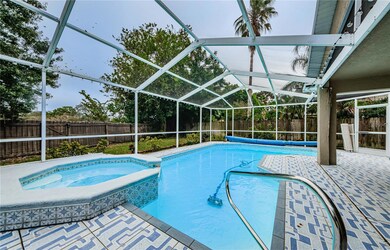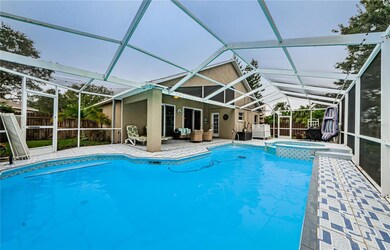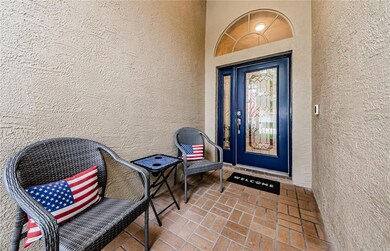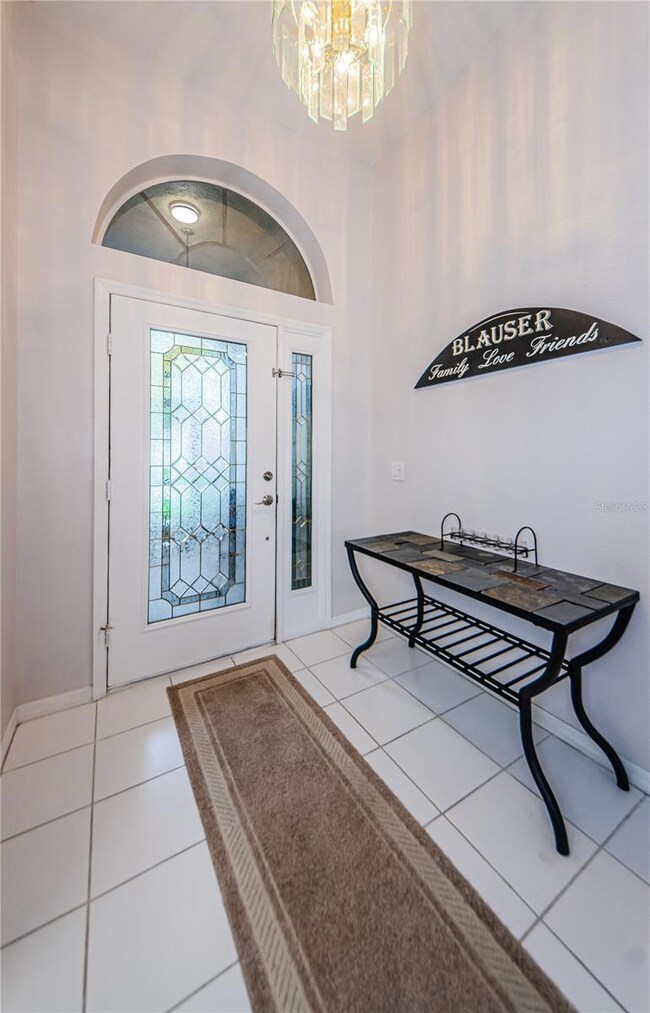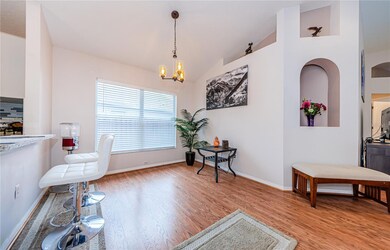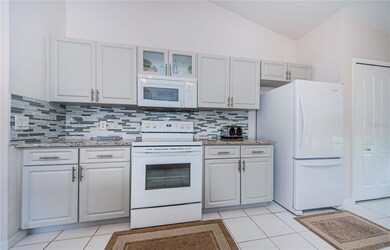
4133 Savage Station Cir New Port Richey, FL 34653
Seven Springs NeighborhoodHighlights
- Heated In Ground Pool
- Pond View
- Open Floorplan
- Home fronts a pond
- Reverse Osmosis System
- High Ceiling
About This Home
As of December 2023Live the Florida Lifestyle with Your Own Pool. This move-in ready 3-bed, 2-bath, 1620 sq ft residence features a pool and spacious enclosure. Upon entry, enjoy the seamless flow of natural light enhanced by high ceilings and sliding doors overlooking the pool area. The light colors of the home and cabinets create an openness to the entire living space. Once in the pool area, its expansive enclosure invites creating new memories of family-fun and entertaining friends. The fenced-in property is bordered by a lake offering privacy afforded to higher priced residences.
The care, updates and protection extend throughout the residence, providing value and comfort to its new owners. The list of updates includes exterior paint (2021), roof replaced (2018), granite counter tops (2020) and impact sliding doors in the living room and primary bedroom (2020). The protection and efficiency of the impact doors add to their value. The pool has been resurfaced (2020) with a new pump installed (2023). The central air conditioning condenser (2010) was fully serviced in June 2023 including coils cleaned and UV light installed. Finally for buyers’, an assumable home warranty eases the decision-making process.
Centrally located, all area schools are within three miles of the residence. The shopping, entertainment and beauty of downtown New Port Richey and Sims Park are less than four miles. Historic downtown Tarpon Springs and the Sponge Docks are less than 9 miles to the south. The Veterans/Suncoast Parkway (toll) is 11 miles to the east offering convenient access to Tampa and the area airports. Area beaches are approximately a 30-minute drive. This residence is rare-find in any market but magnified in our current market. Both the dreamer and practical sides can be satisfied. Schedule a showing today.
Last Agent to Sell the Property
COLDWELL BANKER REALTY Brokerage Phone: 727-781-3700 License #3500770 Listed on: 11/18/2023

Home Details
Home Type
- Single Family
Est. Annual Taxes
- $4,080
Year Built
- Built in 1998
Lot Details
- 8,403 Sq Ft Lot
- Home fronts a pond
- West Facing Home
- Irrigation
- Property is zoned MPUD
HOA Fees
- $46 Monthly HOA Fees
Parking
- 2 Car Attached Garage
- Garage Door Opener
Property Views
- Pond
- Pool
Home Design
- Slab Foundation
- Shingle Roof
- Block Exterior
Interior Spaces
- 1,620 Sq Ft Home
- 1-Story Property
- Open Floorplan
- High Ceiling
- Ceiling Fan
- Sliding Doors
Kitchen
- Eat-In Kitchen
- Range with Range Hood
- Microwave
- Ice Maker
- Dishwasher
- Stone Countertops
- Reverse Osmosis System
Flooring
- Laminate
- Tile
Bedrooms and Bathrooms
- 3 Bedrooms
- Walk-In Closet
- 2 Full Bathrooms
Laundry
- Dryer
- Washer
Pool
- Heated In Ground Pool
- Fiberglass Pool
- Child Gate Fence
- Pool Lighting
- Heated Spa
- In Ground Spa
Outdoor Features
- Enclosed patio or porch
- Exterior Lighting
- Outdoor Grill
- Private Mailbox
Schools
- Cotee River Elementary School
- Gulf Middle School
- Gulf High School
Utilities
- Central Air
- Heating Available
- Water Softener
- High Speed Internet
- Cable TV Available
Community Details
- Ken Krajewski Association, Phone Number (727) 859-9734
- Visit Association Website
- Summer Lakes Tr 01 02 Subdivision
Listing and Financial Details
- Visit Down Payment Resource Website
- Legal Lot and Block 63 / 1
- Assessor Parcel Number 15-26-16-0160-00100-0630
Ownership History
Purchase Details
Home Financials for this Owner
Home Financials are based on the most recent Mortgage that was taken out on this home.Purchase Details
Home Financials for this Owner
Home Financials are based on the most recent Mortgage that was taken out on this home.Purchase Details
Home Financials for this Owner
Home Financials are based on the most recent Mortgage that was taken out on this home.Purchase Details
Home Financials for this Owner
Home Financials are based on the most recent Mortgage that was taken out on this home.Purchase Details
Home Financials for this Owner
Home Financials are based on the most recent Mortgage that was taken out on this home.Purchase Details
Purchase Details
Home Financials for this Owner
Home Financials are based on the most recent Mortgage that was taken out on this home.Purchase Details
Home Financials for this Owner
Home Financials are based on the most recent Mortgage that was taken out on this home.Similar Homes in New Port Richey, FL
Home Values in the Area
Average Home Value in this Area
Purchase History
| Date | Type | Sale Price | Title Company |
|---|---|---|---|
| Warranty Deed | $430,000 | Sunbelt Title Agency | |
| Warranty Deed | $405,000 | All Real Estate Title | |
| Warranty Deed | $235,000 | Pasco Title Llc | |
| Interfamily Deed Transfer | -- | None Available | |
| Deed | $100 | -- | |
| Warranty Deed | $158,000 | Capstone Title Llc | |
| Interfamily Deed Transfer | $57,000 | Alday Donalson Title Agencie | |
| Deed | -- | -- |
Mortgage History
| Date | Status | Loan Amount | Loan Type |
|---|---|---|---|
| Open | $376,464 | FHA | |
| Previous Owner | $324,000 | New Conventional | |
| Previous Owner | $223,250 | New Conventional | |
| Previous Owner | $40,200 | New Conventional | |
| Previous Owner | $206,400 | Fannie Mae Freddie Mac | |
| Previous Owner | $107,200 | New Conventional | |
| Previous Owner | $60,000 | New Conventional |
Property History
| Date | Event | Price | Change | Sq Ft Price |
|---|---|---|---|---|
| 12/29/2023 12/29/23 | Sold | $429,990 | 0.0% | $265 / Sq Ft |
| 11/19/2023 11/19/23 | Pending | -- | -- | -- |
| 11/18/2023 11/18/23 | For Sale | $429,900 | +6.1% | $265 / Sq Ft |
| 06/27/2022 06/27/22 | Sold | $405,000 | +6.6% | $250 / Sq Ft |
| 05/21/2022 05/21/22 | Pending | -- | -- | -- |
| 05/15/2022 05/15/22 | For Sale | $380,000 | +61.7% | $235 / Sq Ft |
| 03/29/2019 03/29/19 | Sold | $235,000 | 0.0% | $145 / Sq Ft |
| 02/20/2019 02/20/19 | Pending | -- | -- | -- |
| 01/13/2019 01/13/19 | For Sale | $234,900 | -- | $145 / Sq Ft |
Tax History Compared to Growth
Tax History
| Year | Tax Paid | Tax Assessment Tax Assessment Total Assessment is a certain percentage of the fair market value that is determined by local assessors to be the total taxable value of land and additions on the property. | Land | Improvement |
|---|---|---|---|---|
| 2024 | $5,137 | $331,907 | $60,701 | $271,206 |
| 2023 | $5,035 | $327,335 | $50,756 | $276,579 |
| 2022 | $4,080 | $274,321 | $42,501 | $231,820 |
| 2021 | $3,570 | $212,637 | $38,097 | $174,540 |
| 2020 | $3,559 | $212,175 | $27,774 | $184,401 |
| 2019 | $3,222 | $194,472 | $27,774 | $166,698 |
| 2018 | $2,950 | $177,044 | $27,774 | $149,270 |
| 2017 | $2,702 | $154,000 | $27,774 | $126,226 |
| 2016 | $1,274 | $108,884 | $0 | $0 |
| 2015 | $1,291 | $108,127 | $0 | $0 |
| 2014 | $1,251 | $109,541 | $25,824 | $83,717 |
Agents Affiliated with this Home
-

Seller's Agent in 2023
Peter Ripa
COLDWELL BANKER REALTY
(727) 279-5644
3 in this area
32 Total Sales
-

Buyer's Agent in 2023
Brittany Cheek
GREAT WESTERN REALTY
(727) 314-2014
2 in this area
83 Total Sales
-

Seller's Agent in 2022
Mauricio Veru
AVISTA BAY REALTY, LLC
(813) 810-0251
1 in this area
13 Total Sales
-
M
Buyer's Agent in 2022
Michelle Field
BHHS FLORIDA PROPERTIES GROUP
(727) 849-9400
2 in this area
4 Total Sales
-
J
Seller's Agent in 2019
Jim Fisk
HOME MARKETING SPECIALISTS RLT
2 in this area
18 Total Sales
Map
Source: Stellar MLS
MLS Number: U8220819
APN: 15-26-16-0160-00100-0630
- 7239 Sharpsburg Blvd
- 7235 Sharpsburg Blvd
- 3837 Streamside Ln
- 7425 Riverbank Dr
- 7418 Riverbank Dr
- 0 State Road 54 Unit MFRW7861280
- 7002 Creek Dr
- 6831 Greenwich Ave
- 4125 Mc Clung Dr
- 3812 Celtic Dr
- 7400 Belvedere Terrace
- 4500 Onorio St
- 4208 Boston Cir
- 7527 Atherton Ave Unit 5
- 4411 Whitton Way
- 4407 Whitton Way
- 7728 Balharbour Dr
- 3655 Dellefield St
- 4515 Whitton Way Unit 131
- 4515 Whitton Way Unit 121
