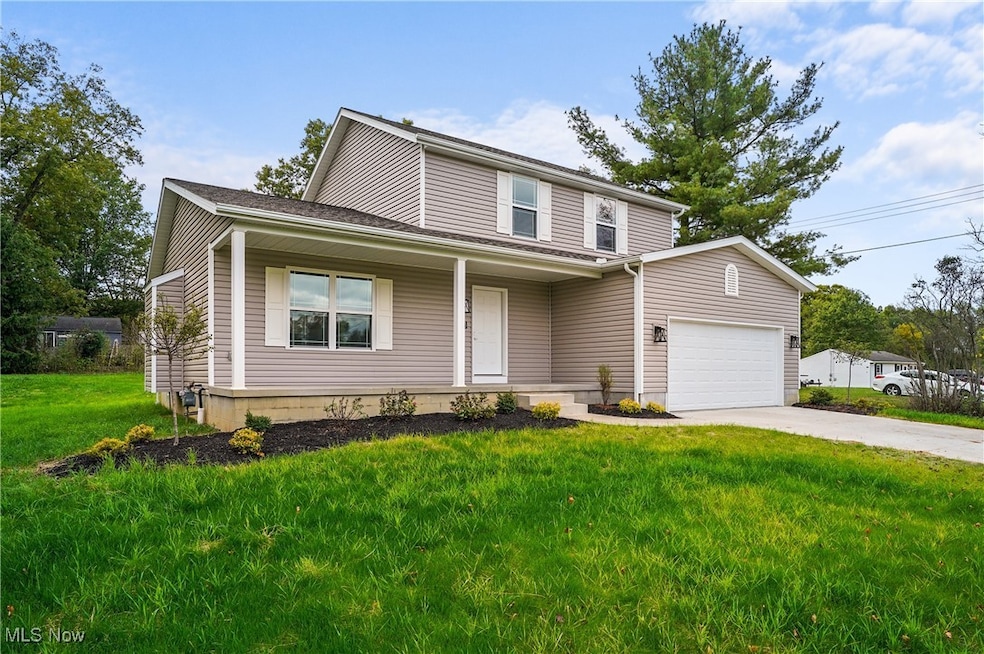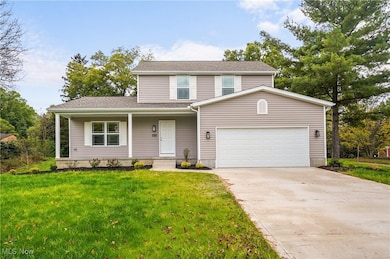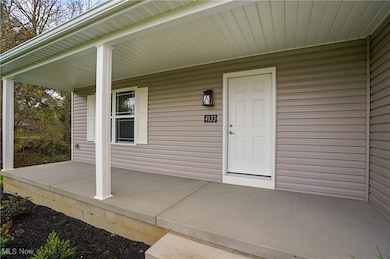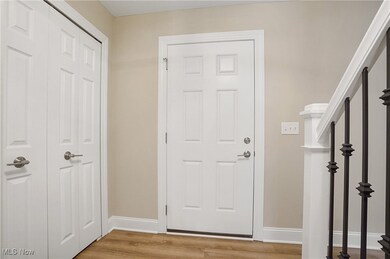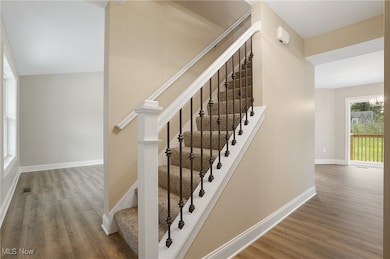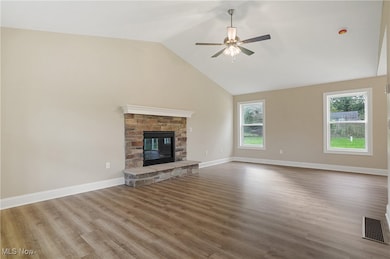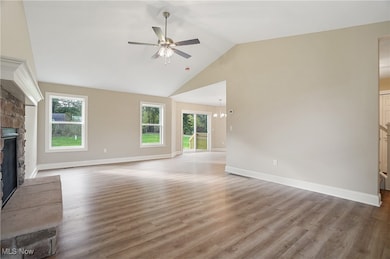4133 State Route 225 Diamond, OH 44412
Estimated payment $2,395/month
Highlights
- New Construction
- Vaulted Ceiling
- Mud Room
- Colonial Architecture
- Granite Countertops
- No HOA
About This Home
WOW- High quality, Brand New Construction home, built by Schalmo Builders. 3 BRs, 2.5 Baths. Attached 2 Car Garage. Living Room features a Vaulted ceiling and a Gas Fireplace. White Shaker style Kitchen with Granite counter tops, and Stainless Steel appliances.
1st Floor Laundry / mud room off of Garage entry. Master Bathroom has Ceramic Shower. A very nice open floor plan! Nice front porch. Small deck stairs to backyard Patio. Lawn and Landscaping are in! Concrete driveway. High Efficiency Carrier Furnace. Please notice Schalmo's "Arkansas" construction, which is 2 x 6 Exterior walls, for a much higher insulation value! Full basement with poured wall construction. Don't miss out on this Beautiful Home!
New construction taxes have not been determined yet by the assessor. Amount input is based on the Portage Country Auditor's estimated calculator based on listed price.
Listing Agent
Markley Realty, Inc. Brokerage Email: 330-688-2233, markleymarci@msn.com License #358865 Listed on: 10/24/2025
Home Details
Home Type
- Single Family
Est. Annual Taxes
- $4,672
Year Built
- Built in 2025 | New Construction
Lot Details
- 0.62 Acre Lot
- Back Yard
Parking
- 2 Car Garage
- Front Facing Garage
- Garage Door Opener
- Driveway
Home Design
- Colonial Architecture
- Fiberglass Roof
- Asphalt Roof
- Vinyl Siding
Interior Spaces
- 1,584 Sq Ft Home
- 2-Story Property
- Vaulted Ceiling
- Gas Log Fireplace
- Mud Room
- Basement Fills Entire Space Under The House
- Laundry Room
Kitchen
- Range
- Microwave
- Dishwasher
- Granite Countertops
Bedrooms and Bathrooms
- 3 Bedrooms
- 2.5 Bathrooms
Outdoor Features
- Patio
- Front Porch
Utilities
- Forced Air Heating and Cooling System
- Heating System Uses Gas
- Septic Tank
Community Details
- No Home Owners Association
- Built by Schalmo Homes
- East Forty Estate Subdivision
Listing and Financial Details
- REO, home is currently bank or lender owned
- Home warranty included in the sale of the property
- Assessor Parcel Number 26-102-00-00-025-000
Map
Home Values in the Area
Average Home Value in this Area
Tax History
| Year | Tax Paid | Tax Assessment Tax Assessment Total Assessment is a certain percentage of the fair market value that is determined by local assessors to be the total taxable value of land and additions on the property. | Land | Improvement |
|---|---|---|---|---|
| 2024 | $1,262 | $34,520 | $4,310 | $30,210 |
| 2023 | $1,223 | $30,280 | $3,150 | $27,130 |
| 2022 | $1,270 | $30,280 | $3,150 | $27,130 |
| 2021 | $1,250 | $30,280 | $3,150 | $27,130 |
| 2020 | $1,056 | $24,500 | $3,150 | $21,350 |
| 2019 | $1,059 | $24,500 | $3,150 | $21,350 |
| 2017 | $834 | $18,100 | $3,150 | $14,950 |
| 2016 | $831 | $18,100 | $3,150 | $14,950 |
Property History
| Date | Event | Price | List to Sale | Price per Sq Ft |
|---|---|---|---|---|
| 10/24/2025 10/24/25 | For Sale | $379,900 | -- | $240 / Sq Ft |
Purchase History
| Date | Type | Sale Price | Title Company |
|---|---|---|---|
| Sheriffs Deed | $53,334 | None Listed On Document | |
| Deed | -- | -- |
Source: MLS Now
MLS Number: 5167395
APN: 26-102-00-00-025-000
- 4094 Ohio 225
- 9408 Tallmadge Rd
- 9865 Tallmadge Rd
- 3609 State Route 225
- 0 Wayland Rd Unit 5171037
- 0 Wayland Rd Unit 5171030
- V/L State Route 225
- 4817 McClintocksburg Rd
- 3207 Prairie Cir
- 2953 State Route 225
- 1135 Mahoning Portage County Line Rd
- 8555 Cable Line Rd
- 9632 Yale Rd
- 18066 Hillcrest Dr
- 0 Maplewood Ave
- 17964 Glendale Ave
- 7939 Giddings Rd
- 0 Lawnview Ave
- 0 McClintocksburg Rd
- 0 Mahoning Ave Unit 16434374
- 2274 Grandview Rd Unit B2
- 408 S Canal St
- 479 Ridge Rd
- 611 Ridge Rd
- 6050 Oh-14 Unit 1
- 1341 E Highland Ave Unit 2
- 529 E Main St
- 709 Sapp Rd
- 430 S Prospect St Unit 432
- 4454 Alexander Rd
- 353 N Chestnut St
- 668 Page St
- 12192 Leffingwell Rd
- 11661 Rockhill Ave NE
- 8140 Southwood Dr
- 128 E Perry St
- 70 E Main St
- 39 S Arch Ave Unit 2
- 721 Forest Ave
- 22807 Alden Ave Unit A
