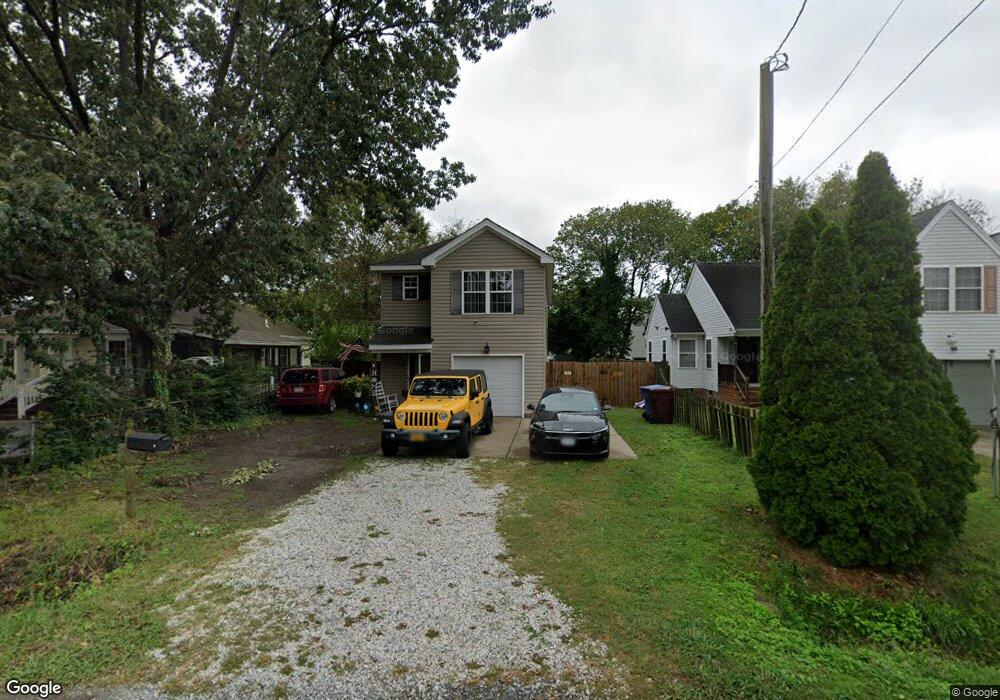4134 2nd St Chesapeake, VA 23324
South Norfolk NeighborhoodEstimated Value: $334,000 - $405,000
3
Beds
3
Baths
1,704
Sq Ft
$213/Sq Ft
Est. Value
About This Home
This home is located at 4134 2nd St, Chesapeake, VA 23324 and is currently estimated at $363,238, approximately $213 per square foot. 4134 2nd St is a home located in Chesapeake City with nearby schools including Portlock Primary School, George W. Carver Intermediate School, and Oscar Smith Middle School.
Ownership History
Date
Name
Owned For
Owner Type
Purchase Details
Closed on
May 14, 2024
Sold by
Bear Land Llc
Bought by
Roopnarine Rebecca L and Roopnarine Shaniel M
Current Estimated Value
Home Financials for this Owner
Home Financials are based on the most recent Mortgage that was taken out on this home.
Original Mortgage
$367,740
Outstanding Balance
$362,796
Interest Rate
7.1%
Mortgage Type
VA
Estimated Equity
$442
Purchase Details
Closed on
Feb 27, 2024
Sold by
Kelly Catherine
Bought by
Bear Land Llc
Home Financials for this Owner
Home Financials are based on the most recent Mortgage that was taken out on this home.
Original Mortgage
$241,500
Interest Rate
6.6%
Mortgage Type
Construction
Purchase Details
Closed on
Apr 27, 2012
Sold by
D&B Properties Inc
Bought by
Kelly Catherine
Home Financials for this Owner
Home Financials are based on the most recent Mortgage that was taken out on this home.
Original Mortgage
$193,982
Interest Rate
4.08%
Mortgage Type
VA
Purchase Details
Closed on
Feb 16, 2012
Sold by
Alg Trustee Llc and Brown Jemeca
Bought by
D And B Properties Inc
Home Financials for this Owner
Home Financials are based on the most recent Mortgage that was taken out on this home.
Original Mortgage
$96,985
Interest Rate
3.89%
Mortgage Type
New Conventional
Purchase Details
Closed on
Aug 1, 2005
Sold by
T K W Group
Bought by
L G Merritt Inc
Home Financials for this Owner
Home Financials are based on the most recent Mortgage that was taken out on this home.
Original Mortgage
$150,000
Interest Rate
5.67%
Mortgage Type
Construction
Create a Home Valuation Report for This Property
The Home Valuation Report is an in-depth analysis detailing your home's value as well as a comparison with similar homes in the area
Home Values in the Area
Average Home Value in this Area
Purchase History
| Date | Buyer | Sale Price | Title Company |
|---|---|---|---|
| Roopnarine Rebecca L | $360,000 | First American Title | |
| Roopnarine Rebecca L | $360,000 | First American Title | |
| Bear Land Llc | $212,500 | First American Title Insurance | |
| Bear Land Llc | $212,500 | First American Title Insurance | |
| Kelly Catherine | $189,900 | -- | |
| D And B Properties Inc | $93,100 | -- | |
| L G Merritt Inc | $65,000 | -- |
Source: Public Records
Mortgage History
| Date | Status | Borrower | Loan Amount |
|---|---|---|---|
| Open | Roopnarine Rebecca L | $367,740 | |
| Closed | Roopnarine Rebecca L | $367,740 | |
| Previous Owner | Bear Land Llc | $241,500 | |
| Previous Owner | Kelly Catherine | $193,982 | |
| Previous Owner | D And B Properties Inc | $96,985 | |
| Previous Owner | L G Merritt Inc | $150,000 |
Source: Public Records
Tax History
| Year | Tax Paid | Tax Assessment Tax Assessment Total Assessment is a certain percentage of the fair market value that is determined by local assessors to be the total taxable value of land and additions on the property. | Land | Improvement |
|---|---|---|---|---|
| 2025 | $3,166 | $342,000 | $100,000 | $242,000 |
| 2024 | $3,166 | $313,500 | $90,000 | $223,500 |
| 2023 | $2,524 | $279,000 | $80,000 | $199,000 |
| 2022 | $2,509 | $248,400 | $70,000 | $178,400 |
| 2021 | $2,262 | $215,400 | $60,000 | $155,400 |
| 2020 | $2,191 | $208,700 | $60,000 | $148,700 |
| 2019 | $2,133 | $203,100 | $60,000 | $143,100 |
| 2018 | $1,926 | $183,400 | $55,000 | $128,400 |
| 2017 | $1,926 | $183,400 | $55,000 | $128,400 |
| 2016 | $1,926 | $183,400 | $55,000 | $128,400 |
| 2015 | $1,926 | $183,400 | $55,000 | $128,400 |
| 2014 | $1,926 | $183,400 | $55,000 | $128,400 |
Source: Public Records
Map
Nearby Homes
- 4138 2nd St
- 4130 3rd St
- 1616 Eugenia Ave
- 4109 Franklin St
- 4102 1st St
- 4100 3rd St
- 1402 Earle Ave
- 4126 Reid St
- 4121 Everett St
- 4210 Bainbridge Blvd
- 4212 Bainbridge Blvd
- 4217 Wake Ave
- 3608 Bainbridge Blvd
- 4108 Wake Ave
- 4311 Salt Marsh Ln
- 4319 Salt Marsh Ln
- 0.21AC Freeman Ave
- 504 Sloane St
- 1022 Hill St
- 1105 Kay Ave
