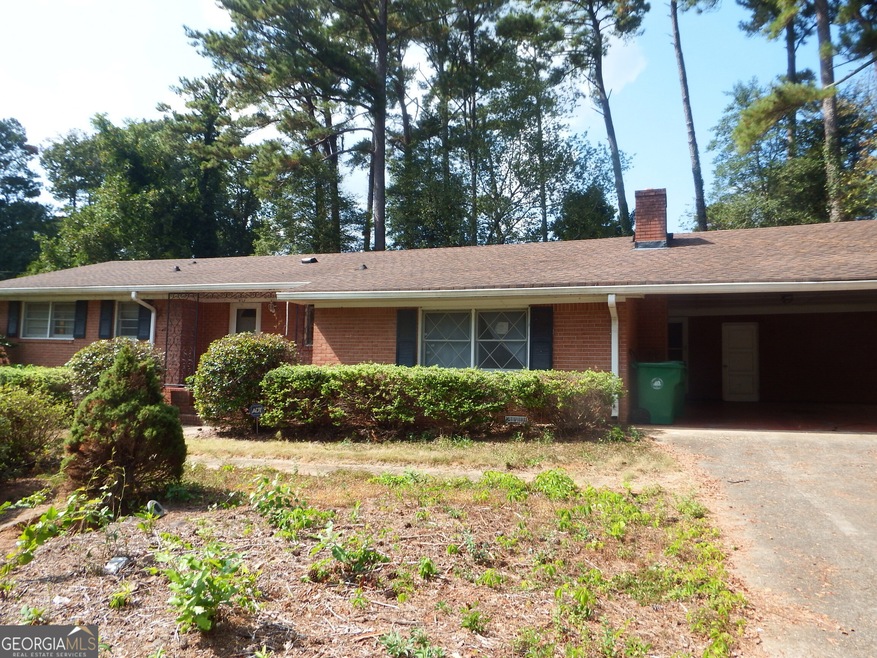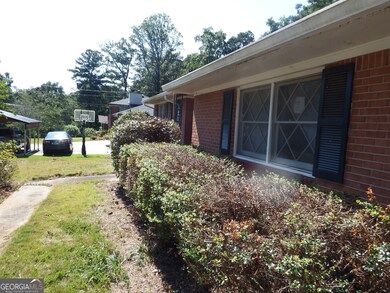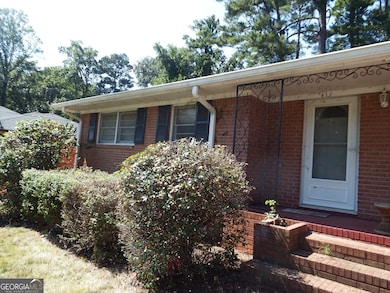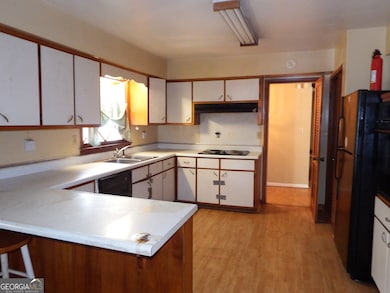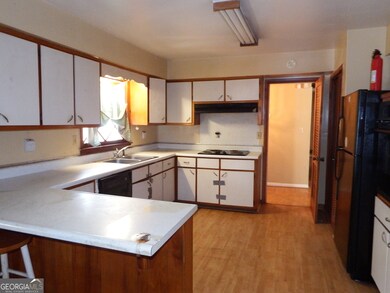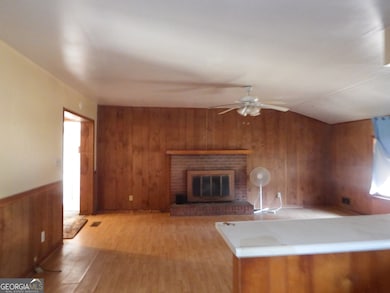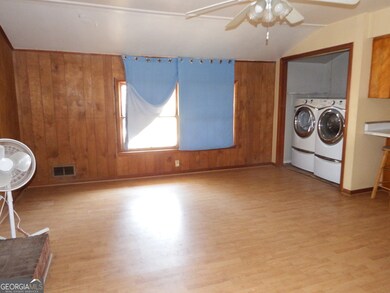4134 Blackhawk Dr Stone Mountain, GA 30083
Estimated payment $1,528/month
Total Views
5,485
3
Beds
2
Baths
2,104
Sq Ft
$95
Price per Sq Ft
Highlights
- Property is near public transit
- Bonus Room
- Four Sided Brick Exterior Elevation
- Ranch Style House
- No HOA
- Central Heating and Cooling System
About This Home
Come See! Come Save! Great Opportunity to bring your vision & creativity to this single-family home with loads with potential. Featuring 3 bedrooms and 2 baths, with a bonus room, and over 2000 sq ft of living space. Located in a prime Stone Mountain location. This home includes a separate dining Room/living room combo with a fireplace. A private backyard with a concrete patio. Close to shopping & transportation. Wow! What A Deal!
Home Details
Home Type
- Single Family
Year Built
- Built in 1963
Lot Details
- 0.43 Acre Lot
- Level Lot
Parking
- Carport
Home Design
- Ranch Style House
- Fixer Upper
- Four Sided Brick Exterior Elevation
Interior Spaces
- 2,104 Sq Ft Home
- Ceiling Fan
- Family Room
- Living Room with Fireplace
- Bonus Room
- Carpet
- Laundry in Kitchen
Kitchen
- Cooktop
- Dishwasher
Bedrooms and Bathrooms
- 3 Main Level Bedrooms
- 2 Full Bathrooms
Location
- Property is near public transit
- Property is near shops
Schools
- Dunaire Elementary School
- Freedom Middle School
- Clarkston High School
Utilities
- Central Heating and Cooling System
- Cooling System Powered By Gas
- Heating System Uses Natural Gas
- Septic Tank
Community Details
- No Home Owners Association
- Flintridge Forest Subdivision
Map
Create a Home Valuation Report for This Property
The Home Valuation Report is an in-depth analysis detailing your home's value as well as a comparison with similar homes in the area
Home Values in the Area
Average Home Value in this Area
Tax History
| Year | Tax Paid | Tax Assessment Tax Assessment Total Assessment is a certain percentage of the fair market value that is determined by local assessors to be the total taxable value of land and additions on the property. | Land | Improvement |
|---|---|---|---|---|
| 2025 | $5,665 | $119,080 | $24,000 | $95,080 |
| 2024 | $5,583 | $117,200 | $24,000 | $93,200 |
| 2023 | $5,583 | $117,320 | $24,000 | $93,320 |
| 2022 | $4,859 | $102,680 | $15,000 | $87,680 |
| 2021 | $3,333 | $67,920 | $15,000 | $52,920 |
| 2020 | $3,247 | $65,960 | $8,680 | $57,280 |
| 2019 | $3,114 | $62,920 | $8,680 | $54,240 |
| 2018 | $573 | $49,080 | $8,680 | $40,400 |
| 2017 | $603 | $45,960 | $8,680 | $37,280 |
| 2016 | $567 | $48,320 | $8,680 | $39,640 |
| 2014 | $557 | $33,760 | $8,680 | $25,080 |
Source: Public Records
Property History
| Date | Event | Price | List to Sale | Price per Sq Ft | Prior Sale |
|---|---|---|---|---|---|
| 10/21/2025 10/21/25 | Pending | -- | -- | -- | |
| 09/17/2025 09/17/25 | For Sale | $200,000 | +8.1% | $95 / Sq Ft | |
| 12/11/2018 12/11/18 | Sold | $185,000 | 0.0% | $88 / Sq Ft | View Prior Sale |
| 11/16/2018 11/16/18 | Pending | -- | -- | -- | |
| 10/31/2018 10/31/18 | For Sale | $185,000 | -- | $88 / Sq Ft |
Source: Georgia MLS
Purchase History
| Date | Type | Sale Price | Title Company |
|---|---|---|---|
| Special Warranty Deed | $219,335 | -- | |
| Foreclosure Deed | $219,335 | -- | |
| Warranty Deed | $185,000 | -- | |
| Warranty Deed | -- | -- | |
| Warranty Deed | $42,500 | -- | |
| Deed | $84,400 | -- |
Source: Public Records
Mortgage History
| Date | Status | Loan Amount | Loan Type |
|---|---|---|---|
| Previous Owner | $191,105 | No Value Available |
Source: Public Records
Source: Georgia MLS
MLS Number: 10607382
APN: 18-042-03-005
Nearby Homes
- 4096 Warrior Trail
- 4116 Warrior Trail Unit 2
- 613 Rays Rd
- 6552 Old Hampton Dr Unit 6552
- 570 Kenridge Cir
- 6625 Old Singleton Ln
- 6765 Baynes Hill Dr
- 4250 Village Square Ln
- 522 Windchase Ln Unit 522
- 579 Kenridge Cir
- 549 Windchase Ln
- 573 Hambrick Square
- 4027 Stoneview Cir
- 868 Maxey Hill Ct
- 586 Windchase Ln
- 596 Windchase Ln Unit 596
- 4210 Rockbridge Rd
- 4328 Rockbridge Rd
