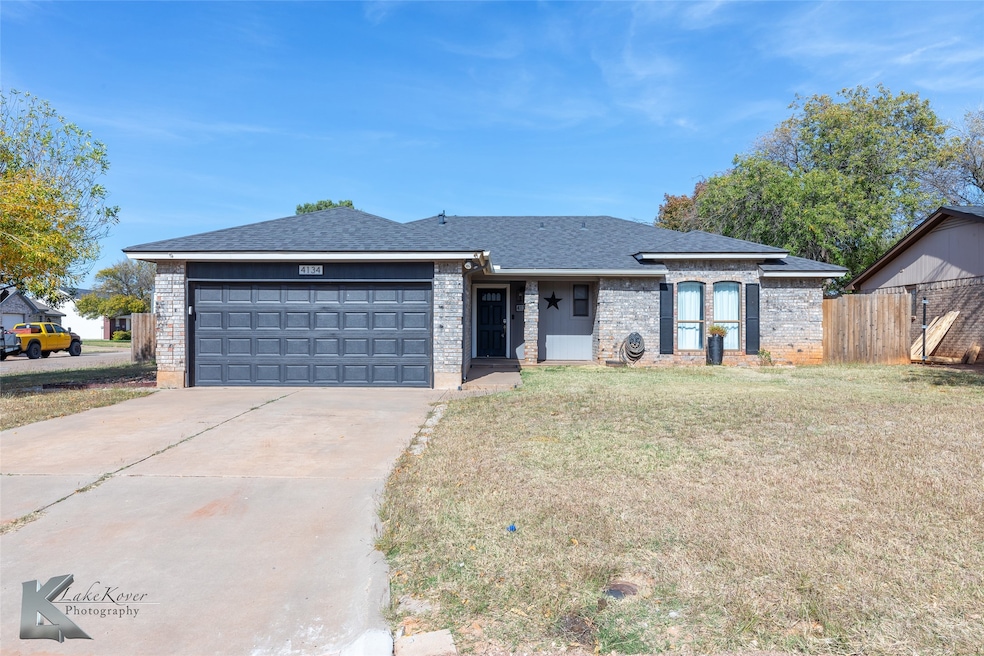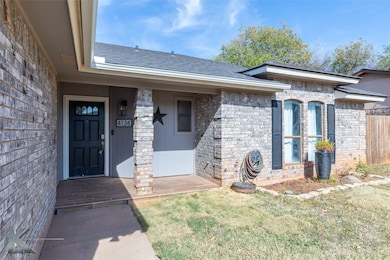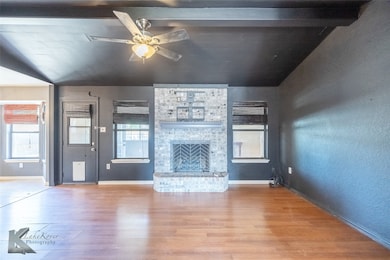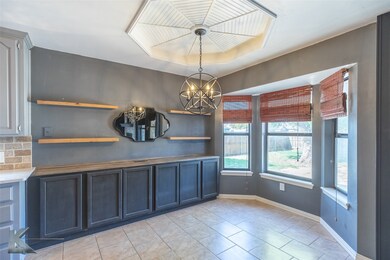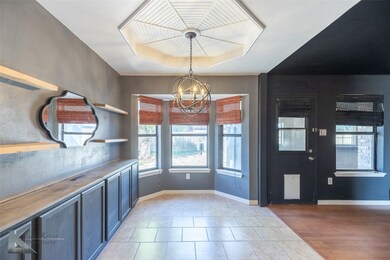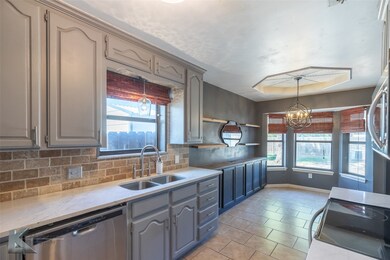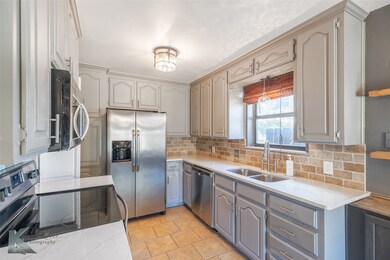4134 Craig Dr Abilene, TX 79606
Far Southside NeighborhoodHighlights
- 2 Car Attached Garage
- 1-Story Property
- Ceiling Fan
- Wylie West Early Childhood Center Rated A-
- Central Heating and Cooling System
- Wood Burning Fireplace
About This Home
Sharp and classy and oh so trendy! Step into this 3 bedroom, 2 bath, 2 living, 2 car garage home WITH ALL APPLIANCES INCLUDED! Years ago, the back patio was converted into the most amazing bonus room! This bonus room has a wine fridge and a new full size fridge just for you. Game room? Office? 4th bedroom? Play room? Atrium? You name it. This bonus room exits to a fun backyard that lends itself to entertaining. The black walls of the living and primary bedroom are a rare find. Add your decor and you're ready to be featured in Vogue magazine! ALL APPLIANCES convey with this corner lot rental. Call our office to set up showings and don't be fooled by online ads that offer a *click here for a tour* button because is simply not true. In person tours only are available by setting an appointment with our office or your favorite showing agent. Owner must approve all pets and if approval is granted a $350 per pet non refundable fee is due before keys are shared.
Listing Agent
Red Apple Realtors Brokerage Phone: 325-437-6029 License #0541434 Listed on: 11/20/2025
Home Details
Home Type
- Single Family
Est. Annual Taxes
- $2,766
Year Built
- Built in 1986
Lot Details
- 8,843 Sq Ft Lot
- Chain Link Fence
Parking
- 2 Car Attached Garage
- Front Facing Garage
- Driveway
Interior Spaces
- 1,272 Sq Ft Home
- 1-Story Property
- Ceiling Fan
- Wood Burning Fireplace
Kitchen
- Electric Range
- Dishwasher
- Disposal
Bedrooms and Bathrooms
- 3 Bedrooms
- 2 Full Bathrooms
Laundry
- Dryer
- Washer
Schools
- Wylie West Elementary School
- Wylie High School
Utilities
- Central Heating and Cooling System
Listing and Financial Details
- Residential Lease
- Property Available on 11/21/25
- Tenant pays for all utilities
- Legal Lot and Block 26 / G
- Assessor Parcel Number 22528
Community Details
Overview
- Mesquite Forest Estates Subdivision
Pet Policy
- Call for details about the types of pets allowed
- Pet Deposit $350
- 1 Pet Allowed
Map
Source: North Texas Real Estate Information Systems (NTREIS)
MLS Number: 21117098
APN: 22528
- 3809 Mark Ct
- 7501 White Blvd
- 7710 John Carroll Dr
- 65 Queen Anns Lace
- 7967 Bonnie Cir
- 8073 Bonnie Cir
- 7801 Old Forrest Hill Rd
- 4634 Beall Blvd
- 5001 Buffalo Gap Rd
- 8201 Cimarron Trail
- 8325 Thompson Pkwy
- 6642 Buffalo Gap Rd
- 8326 Cimarron Trail
- 4833 Meadow Dr
- 4410 Sierra Sunset
- 7709 Vineyard Dr
- 7717 Vineyard Dr
- 7665 Vineyard Dr
- 6947 Forrest Meadows Dr
- 7718 Florence Dr
- 7549 Thompson Pkwy
- 3625 Hari Texan Ct
- 7743 Langford Dr
- 5025 Sierra Sunset
- 4517 Velta Ln
- 4333 Antilley Rd
- 3642 Hi Vu Dr
- 5400 Ridgeline Dr
- 1701 Denali Dr
- 3210 Chimney Rock Rd
- 3189 Chimney Cir
- 3133 Primrose Dr
- 3525 Rolling Green Dr
- 3602 Rolling Green Dr
- 3549 Cedar Run Rd
- 3549 Curry Ln
- 3074 Glennster St
- 3065 Glennster St
- 3033 Glennster St
- 3058 Glennster St
