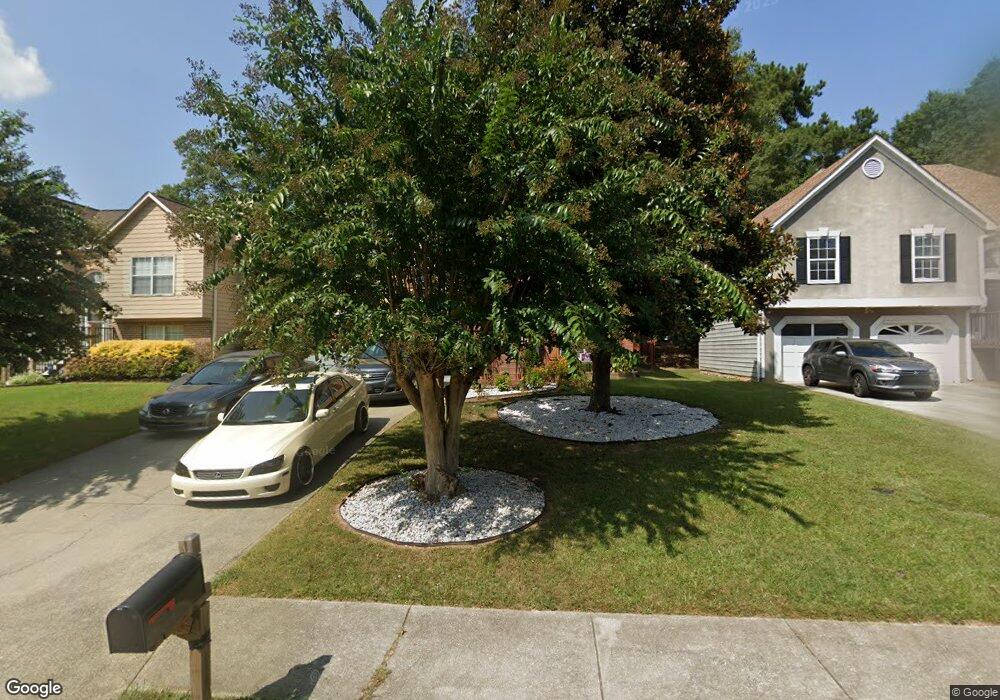4134 Mistymorn Way Unit 159 Powder Springs, GA 30127
Estimated Value: $316,000 - $344,000
4
Beds
3
Baths
1,425
Sq Ft
$229/Sq Ft
Est. Value
About This Home
This home is located at 4134 Mistymorn Way Unit 159, Powder Springs, GA 30127 and is currently estimated at $325,945, approximately $228 per square foot. 4134 Mistymorn Way Unit 159 is a home located in Cobb County with nearby schools including Powder Springs Elementary School, Cooper Middle School, and McEachern High School.
Ownership History
Date
Name
Owned For
Owner Type
Purchase Details
Closed on
Sep 29, 2021
Sold by
John Liburd
Bought by
Liburd Jamila
Current Estimated Value
Home Financials for this Owner
Home Financials are based on the most recent Mortgage that was taken out on this home.
Original Mortgage
$172,200
Outstanding Balance
$156,689
Interest Rate
2.8%
Mortgage Type
New Conventional
Estimated Equity
$169,256
Purchase Details
Closed on
Sep 21, 2021
Sold by
John Liburd
Bought by
Liburd Jamila
Home Financials for this Owner
Home Financials are based on the most recent Mortgage that was taken out on this home.
Original Mortgage
$172,200
Outstanding Balance
$156,689
Interest Rate
2.8%
Mortgage Type
New Conventional
Estimated Equity
$169,256
Purchase Details
Closed on
Jun 3, 2019
Sold by
Joseph Xaverine
Bought by
Liburd Jamila and Liburd John
Purchase Details
Closed on
Jan 5, 2006
Sold by
Johnson Lucille J
Bought by
Joseph Xaverine
Home Financials for this Owner
Home Financials are based on the most recent Mortgage that was taken out on this home.
Original Mortgage
$133,000
Interest Rate
6.21%
Mortgage Type
New Conventional
Purchase Details
Closed on
Jun 17, 2002
Sold by
Brady Bruce L and Brady Kathy S
Bought by
Johnson Lucille J
Home Financials for this Owner
Home Financials are based on the most recent Mortgage that was taken out on this home.
Original Mortgage
$112,500
Interest Rate
6.86%
Mortgage Type
New Conventional
Purchase Details
Closed on
Feb 23, 2001
Sold by
Richards Linda K
Bought by
Brady Bruce L and Brady Kathy S
Home Financials for this Owner
Home Financials are based on the most recent Mortgage that was taken out on this home.
Original Mortgage
$137,425
Interest Rate
6.91%
Mortgage Type
FHA
Create a Home Valuation Report for This Property
The Home Valuation Report is an in-depth analysis detailing your home's value as well as a comparison with similar homes in the area
Home Values in the Area
Average Home Value in this Area
Purchase History
| Date | Buyer | Sale Price | Title Company |
|---|---|---|---|
| Liburd Jamila | -- | Burgess Title | |
| Liburd Jamila | -- | Burgess Title | |
| Liburd Jamila | $173,000 | -- | |
| Joseph Xaverine | $140,000 | -- | |
| Johnson Lucille J | $125,000 | -- | |
| Brady Bruce L | $139,600 | -- |
Source: Public Records
Mortgage History
| Date | Status | Borrower | Loan Amount |
|---|---|---|---|
| Open | Liburd Jamila | $172,200 | |
| Closed | Liburd Jamila | $172,200 | |
| Previous Owner | Joseph Xaverine | $133,000 | |
| Previous Owner | Johnson Lucille J | $112,500 | |
| Previous Owner | Brady Bruce L | $137,425 |
Source: Public Records
Tax History Compared to Growth
Tax History
| Year | Tax Paid | Tax Assessment Tax Assessment Total Assessment is a certain percentage of the fair market value that is determined by local assessors to be the total taxable value of land and additions on the property. | Land | Improvement |
|---|---|---|---|---|
| 2024 | $3,274 | $142,836 | $30,000 | $112,836 |
| 2023 | $2,015 | $109,792 | $20,000 | $89,792 |
| 2022 | $2,577 | $109,792 | $20,000 | $89,792 |
| 2021 | $1,664 | $68,040 | $12,000 | $56,040 |
| 2020 | $1,664 | $68,040 | $12,000 | $56,040 |
| 2019 | $1,606 | $52,924 | $12,000 | $40,924 |
| 2018 | $1,606 | $52,924 | $12,000 | $40,924 |
| 2017 | $1,156 | $40,208 | $6,400 | $33,808 |
| 2016 | $1,156 | $40,208 | $6,400 | $33,808 |
| 2015 | $924 | $40,208 | $6,400 | $33,808 |
| 2014 | $611 | $29,400 | $0 | $0 |
Source: Public Records
Map
Nearby Homes
- 4096 Mistymorn Ln
- 4045 Compton Cir
- Willow Plan at Pevensie Manor - Bungalow Series
- Cedar Plan at Pevensie Manor - Bungalow Series
- Cottonwood Plan at Pevensie Manor - Bungalow Series
- Maple Plan at Pevensie Manor - Bungalow Series
- Hawthorne Plan at Pevensie Manor - Bungalow Series
- 4079 Austell Powder Springs Rd
- 4033 Louise St
- 3936 Ladiga St
- 3947 Ladiga St
- 3950 Ladiga St
- 3940 Ladiga St
- 4186 Atlanta St
- 4595 Austell Powder Springs Rd SW
- 4321 Austell Powder Springs Rd SW
- Taylorsville Basement Plan at Westmont Preserve
- Taylorsville Plan at Westmont Preserve
- Dakota Plan at Westmont Preserve
- Sherwood Plan at Westmont Preserve
- 4134 Mistymorn Way
- 4136 Mistymorn Way
- 4132 Mistymorn Way
- 4130 Mistymorn Way
- 4138 Mistymorn Way
- 4128 Mistymorn Way
- 4140 Mistymorn Way
- 4145 Mistymorn Way
- 4147 Mistymorn Way
- 4126 Mistymorn Way
- 4143 Mistymorn Way
- 4149 Mistymorn Way
- 4149 Mistymorn Way Unit 4149
- 4107 Mistymorn Ln
- 4142 Mistymorn Way
- 4103 Mistymorn Ln Unit 2
- 4151 Mistymorn Way
- 5003 Mistymorn Ridge
- 5002 Mistymorn Ridge
- 4111 Mistymorn Ln
