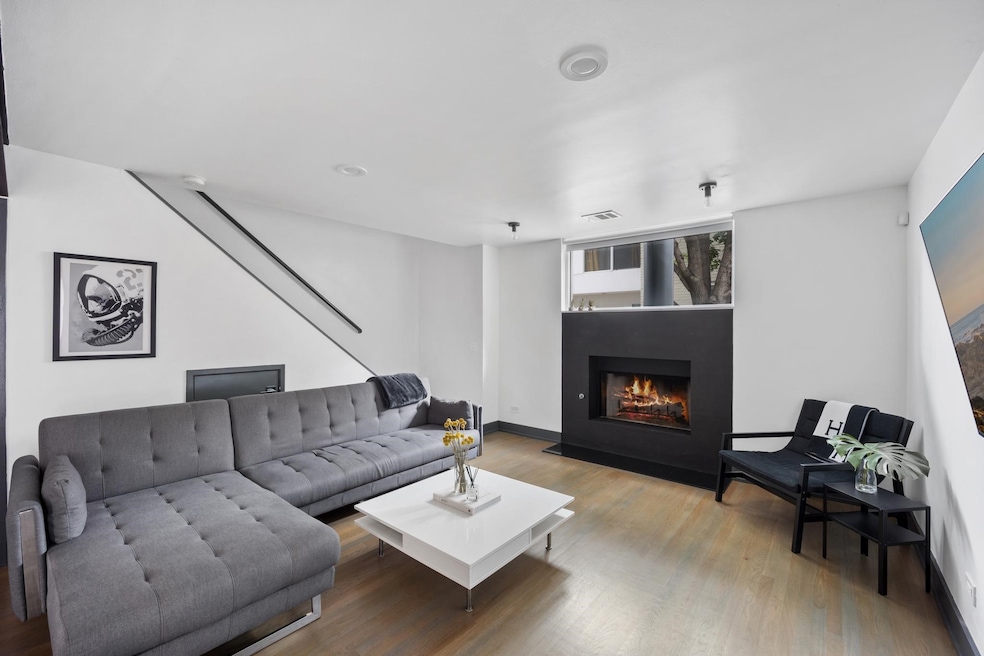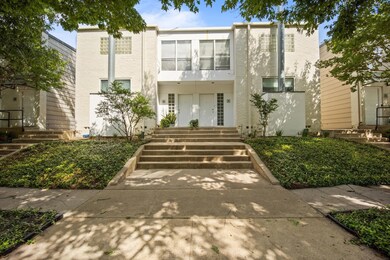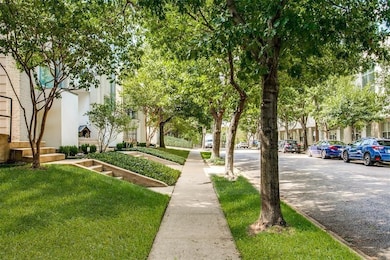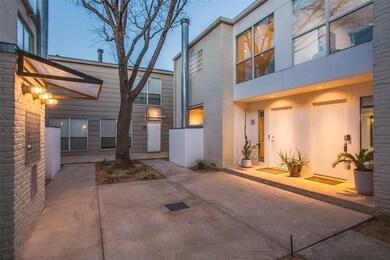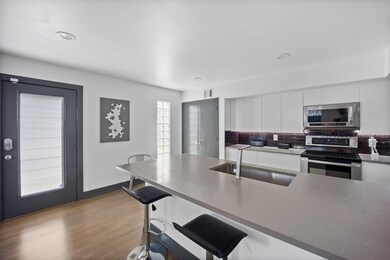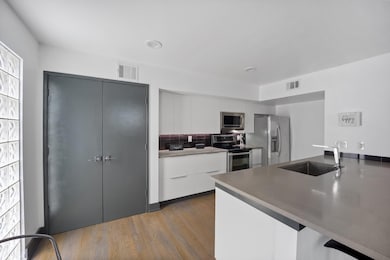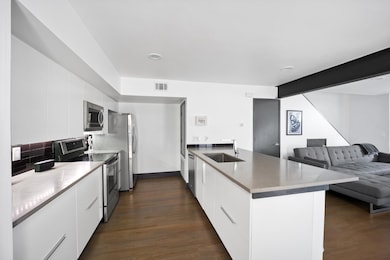4134 Travis St Unit 11 Dallas, TX 75204
Uptown NeighborhoodEstimated payment $2,787/month
Highlights
- 0.75 Acre Lot
- Wood Flooring
- 1 Car Attached Garage
- Contemporary Architecture
- Covered Patio or Porch
- Interior Lot
About This Home
This stylish condo, designed by the late award-winning architect Ron Wommack, offers a lock-and-leave lifestyle steps from the Katy Trail. Perfectly positioned between Knox Street and West Village, it blends the best of vibrant city living with a serene tree-lined street. The open-concept layout is ideal for entertaining, while the spacious owner’s suite comfortably accommodates both a king-size bed and a full workstation. The upgraded bath and generous walk-in closet create a refined retreat perfect before strolling to dinner at the new Terminal. Complete with a private one-car garage, this home pairs convenience with rare walkability. Surrounded by premier shopping, dining, parks, and trails, this is one of Dallas’s most enviable locations, with a completed update. This is an incredible value in the heart of it all.
Listing Agent
Compass RE Texas, LLC. Brokerage Phone: 214-789-5365 License #0692035 Listed on: 09/26/2025

Home Details
Home Type
- Single Family
Est. Annual Taxes
- $6,613
Year Built
- Built in 1958
Lot Details
- 0.75 Acre Lot
- Landscaped
- Interior Lot
- Sprinkler System
- Few Trees
HOA Fees
- $339 Monthly HOA Fees
Parking
- 1 Car Attached Garage
Home Design
- Contemporary Architecture
- Brick Exterior Construction
- Pillar, Post or Pier Foundation
- Composition Roof
- Stucco
Interior Spaces
- 975 Sq Ft Home
- 2-Story Property
- Ceiling Fan
- Decorative Lighting
- Decorative Fireplace
- Fireplace With Gas Starter
Kitchen
- Electric Cooktop
- Microwave
- Dishwasher
- Disposal
Flooring
- Wood
- Carpet
- Ceramic Tile
Bedrooms and Bathrooms
- 1 Bedroom
Eco-Friendly Details
- Energy-Efficient Appliances
- Energy-Efficient Thermostat
Outdoor Features
- Covered Patio or Porch
- Exterior Lighting
Schools
- Milam Elementary School
- Rusk Middle School
- North Dallas High School
Utilities
- Central Heating and Cooling System
- Heating System Uses Natural Gas
- High Speed Internet
- Cable TV Available
Listing and Financial Details
- Legal Lot and Block 5 / 1520
- Assessor Parcel Number 00C73480000000011
Community Details
Overview
- Association fees include all facilities, management, gas, insurance, ground maintenance, maintenance structure, sewer, water
- Flecther Community Partners Association
- Travis Street Condos Subdivision
Amenities
- Community Mailbox
Map
Home Values in the Area
Average Home Value in this Area
Tax History
| Year | Tax Paid | Tax Assessment Tax Assessment Total Assessment is a certain percentage of the fair market value that is determined by local assessors to be the total taxable value of land and additions on the property. | Land | Improvement |
|---|---|---|---|---|
| 2025 | $4,975 | $355,880 | $128,510 | $227,370 |
| 2024 | $4,975 | $355,880 | $128,510 | $227,370 |
| 2023 | $4,975 | $287,630 | $128,510 | $159,120 |
| 2022 | $7,192 | $287,630 | $128,510 | $159,120 |
| 2021 | $6,430 | $243,750 | $128,510 | $115,240 |
| 2020 | $6,613 | $243,750 | $128,510 | $115,240 |
| 2019 | $6,935 | $243,750 | $91,800 | $151,950 |
| 2018 | $5,539 | $243,750 | $91,800 | $151,950 |
| 2017 | $6,363 | $234,000 | $91,800 | $142,200 |
| 2016 | $5,170 | $190,130 | $91,800 | $98,330 |
| 2015 | $3,657 | $165,750 | $55,080 | $110,670 |
| 2014 | $3,657 | $165,750 | $55,080 | $110,670 |
Property History
| Date | Event | Price | List to Sale | Price per Sq Ft | Prior Sale |
|---|---|---|---|---|---|
| 02/27/2026 02/27/26 | Price Changed | $369,500 | -1.3% | $379 / Sq Ft | |
| 09/26/2025 09/26/25 | For Sale | $374,500 | +34.0% | $384 / Sq Ft | |
| 07/16/2021 07/16/21 | Sold | -- | -- | -- | View Prior Sale |
| 06/07/2021 06/07/21 | Pending | -- | -- | -- | |
| 05/28/2021 05/28/21 | For Sale | $279,500 | -- | $287 / Sq Ft |
Purchase History
| Date | Type | Sale Price | Title Company |
|---|---|---|---|
| Deed | -- | None Listed On Document | |
| Vendors Lien | -- | Independence Title | |
| Vendors Lien | -- | Tiago Title | |
| Vendors Lien | -- | None Available | |
| Vendors Lien | -- | Rtt | |
| Warranty Deed | -- | -- | |
| Warranty Deed | -- | -- |
Mortgage History
| Date | Status | Loan Amount | Loan Type |
|---|---|---|---|
| Open | $275,500 | New Conventional | |
| Closed | $275,500 | New Conventional | |
| Previous Owner | $208,250 | New Conventional | |
| Previous Owner | $152,000 | New Conventional | |
| Previous Owner | $169,500 | Purchase Money Mortgage | |
| Previous Owner | $107,200 | No Value Available | |
| Previous Owner | $88,000 | No Value Available |
Source: North Texas Real Estate Information Systems (NTREIS)
MLS Number: 21070405
APN: 00C73480000000011
- 4122 Travis St Unit 13A
- 4122 Travis St Unit 2
- 4110 Travis St Unit E
- 3352 Miro Place
- 3344 Miro Place
- 4100 Travis St Unit 11
- 4111 Cole Ave Unit 17
- 4102 Buena Vista St Unit 7
- 4221 Cole Ave Unit 206
- 4221 Cole Ave Unit 202
- 4221 Cole Ave Unit 103
- 4231 Travis St Unit 20
- 4231 Travis St Unit 17
- 4242 Buena Vista St Unit 22
- 4205 Buena Vista St Unit 501
- 4205 Buena Vista St Unit 502
- 4039 Cole Ave Unit 101
- 4044 Buena Vista St Unit 104
- 4044 Buena Vista St Unit 220
- 4044 Buena Vista St Unit 205
- 3344 Miro Place
- 4100 Travis St Unit 4
- 4116 Cole Ave Unit 304
- 4132 Cole Ave Unit 101A
- 4102 Buena Vista St Unit 17
- 4104 Cole Ave
- 4121 Mckinney Ave Unit 31
- 4044 Buena Vista St Unit 220
- 4235 Cole Ave
- 4031 Cole Ave Unit H
- 4246 Cole Ave
- 4311 Cole Ave Unit 106
- 4021 Cole Ave Unit 208C
- 3030 Elizabeth St
- 4312 Mckinney Ave Unit 4
- 4312 Mckinney Ave Unit 11
- 4310 Buena Vista St Unit 27
- 4319 Mckinney Ave Unit 103
- 4330 Mckinney Ave
- 3515 Edgewater St
Ask me questions while you tour the home.
