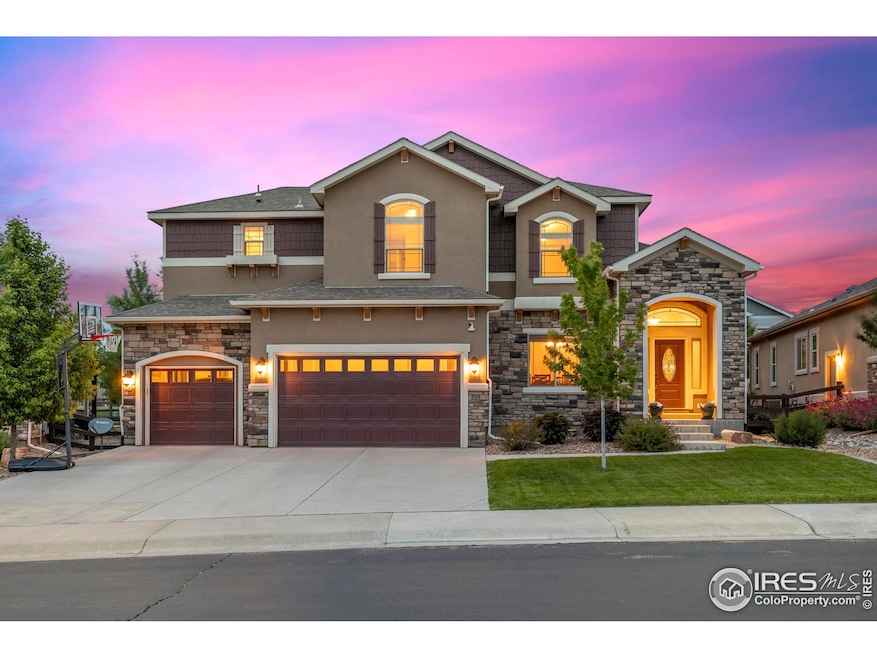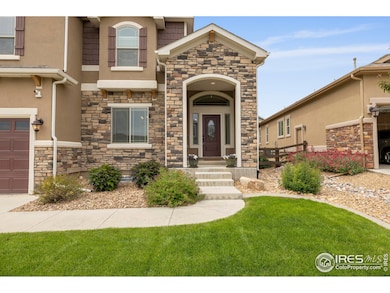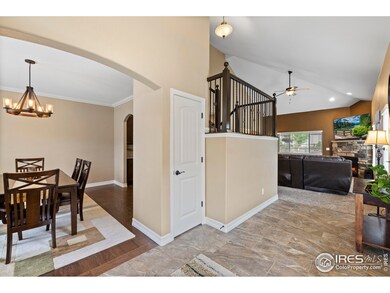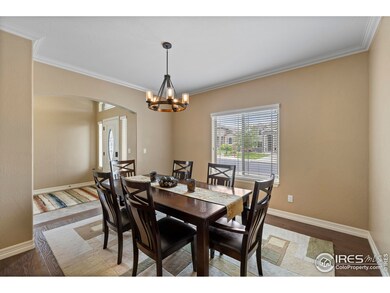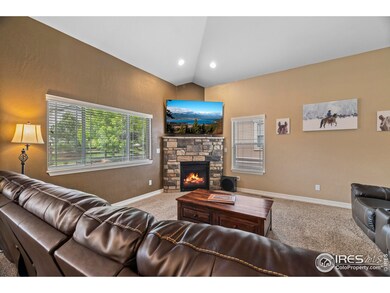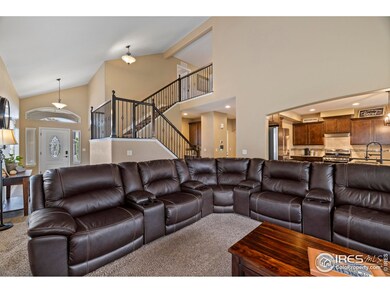4135 Carroway Seed Dr Johnstown, CO 80534
Estimated payment $5,187/month
Highlights
- Contemporary Architecture
- Cathedral Ceiling
- Double Oven
- Multiple Fireplaces
- Wood Flooring
- 3 Car Attached Garage
About This Home
No Metro District! This spacious 7-bedroom, 6-bathroom home offers an exceptional layout with thoughtful upgrades throughout. The main floor features a main-level en suite bedroom with a walk-in closet, hardwood flooring through the kitchen, and both an eat-in dining area and a formal dining room connected by a butler's pantry. The gourmet kitchen is equipped with granite countertops, shaker-style soft-close cabinets, an island, a pantry, a gas cooktop, and dual ovens. The upstairs includes a large loft, a bedroom with a private en suite, and two additional bedrooms with a Jack-and-Jill bathroom. You'll also find an upstairs laundry room with a utility sink. The luxurious primary suite features a tray ceiling, a massive walk-in shower, a 5-piece bath, and a walk-in closet for a true his-and-hers setup. The finished basement includes two full bedrooms each with its own bathroom and walk-in closet, a dedicated workout area, and is plumbed for a wet bar or future kitchenette. Additional highlights include two fireplaces, two water heaters, a single furnace, granite surfaces in all bathrooms, 4x6 construction, and upgraded insulation for efficiency and comfort. The exterior is equally impressive, with professional landscaping, a large paver patio, raised garden beds, a dedicated fire pit area, and a propane stub for grilling. The professionally landscaped yard includes both sprinkler and drip irrigation systems, and the oversized 4-car garage features a tandem bay for added storage or workspace. Newly painted outdoor doors, garage door and trim plus a fresh coat of paint on the fence. Centrally located near I-25, this home offers quick access to all of Northern Colorado and Denver, and is within walking distance to local restaurants and shopping-making it a rare find with no metro district and unmatched space, quality, and convenience.
Home Details
Home Type
- Single Family
Est. Annual Taxes
- $5,408
Year Built
- Built in 2017
Lot Details
- 8,149 Sq Ft Lot
- Open Space
- Wood Fence
- Level Lot
HOA Fees
- $54 Monthly HOA Fees
Parking
- 3 Car Attached Garage
Home Design
- Contemporary Architecture
- Wood Frame Construction
- Composition Roof
- Composition Shingle
Interior Spaces
- 4,676 Sq Ft Home
- 2-Story Property
- Cathedral Ceiling
- Ceiling Fan
- Multiple Fireplaces
- Window Treatments
- Living Room with Fireplace
- Dining Room
Kitchen
- Double Oven
- Gas Oven or Range
- Dishwasher
- Kitchen Island
Flooring
- Wood
- Carpet
Bedrooms and Bathrooms
- 7 Bedrooms
- Walk-In Closet
- 6 Full Bathrooms
Laundry
- Laundry Room
- Laundry on upper level
Basement
- Basement Fills Entire Space Under The House
- Fireplace in Basement
Outdoor Features
- Patio
- Exterior Lighting
Schools
- Winona Elementary School
- Ball Middle School
- Mountain View High School
Utilities
- Central Air
- No Heating
Listing and Financial Details
- Assessor Parcel Number R1660892
Community Details
Overview
- Association fees include common amenities, management
- Thompson Crossing Association
- Thompson Crossing II Filing 3 Subdivision
Recreation
- Park
Map
Home Values in the Area
Average Home Value in this Area
Tax History
| Year | Tax Paid | Tax Assessment Tax Assessment Total Assessment is a certain percentage of the fair market value that is determined by local assessors to be the total taxable value of land and additions on the property. | Land | Improvement |
|---|---|---|---|---|
| 2025 | $5,408 | $55,007 | $10,720 | $44,287 |
| 2024 | $5,263 | $55,007 | $10,720 | $44,287 |
| 2022 | $4,298 | $41,811 | $9,320 | $32,491 |
| 2021 | $4,413 | $43,014 | $9,588 | $33,426 |
| 2020 | $4,570 | $44,545 | $9,367 | $35,178 |
| 2019 | $4,511 | $44,545 | $9,367 | $35,178 |
| 2018 | $4,508 | $42,754 | $7,056 | $35,698 |
| 2017 | $679 | $7,221 | $7,221 | $0 |
Property History
| Date | Event | Price | List to Sale | Price per Sq Ft |
|---|---|---|---|---|
| 08/15/2025 08/15/25 | Price Changed | $890,000 | -1.1% | $190 / Sq Ft |
| 06/13/2025 06/13/25 | For Sale | $900,000 | -- | $192 / Sq Ft |
Purchase History
| Date | Type | Sale Price | Title Company |
|---|---|---|---|
| Special Warranty Deed | $555,925 | None Available |
Mortgage History
| Date | Status | Loan Amount | Loan Type |
|---|---|---|---|
| Open | $424,100 | New Conventional |
Source: IRES MLS
MLS Number: 1036833
APN: 85144-21-004
- 4373 Lemon Grass Dr
- 4148 Watercress Dr
- 4312 Lemon Grass Dr
- 4379 Lemon Grass Dr
- 4229 Luchello Ct
- 4233 Luchello Ct
- 4534 Tarragon Dr
- 4365 Thompson Pkwy
- 4355 Sorrel Ct
- 4726 Sorrel Ln
- 3944 Desertwood Ct
- 4369 Alderwood Dr
- 4381 Alderwood Dr
- 4403 Alderwood Dr
- 4357 Alderwood Dr
- 4393 Alderwood Dr
- 4203 Lacewood Ln
- 0 Vacant Land Unit 1007835
- 4137 Greenwood Ln
- 3673 Crestwood Ln
- 4590 Trade St
- 4430 Ronald Reagan Blvd
- 5070 Exposition Dr
- 5150 Ronald Reagan Blvd Unit 2214.1411590
- 5150 Ronald Reagan Blvd Unit 2304.1411587
- 5150 Ronald Reagan Blvd Unit 1314.1411591
- 5150 Ronald Reagan Blvd Unit 1308.1411589
- 5150 Ronald Reagan Blvd Unit 2316.1411588
- 5150 Ronald Reagan Blvd Unit 2223.1408049
- 5150 Ronald Reagan Blvd Unit 1316.1408053
- 5150 Ronald Reagan Blvd Unit 1112.1408052
- 5150 Ronald Reagan Blvd Unit 2201.1408051
- 5150 Ronald Reagan Blvd
- 3423 Rosewood Ln
- 2105 Hopper Ln
- 2530 Bearberry Ln
- 5275 Hahns Peak Dr
- 2235 Rocky Mountain Ave
- 6205 Longstem Way
- 4695 Hahns Peak Dr Unit 101
