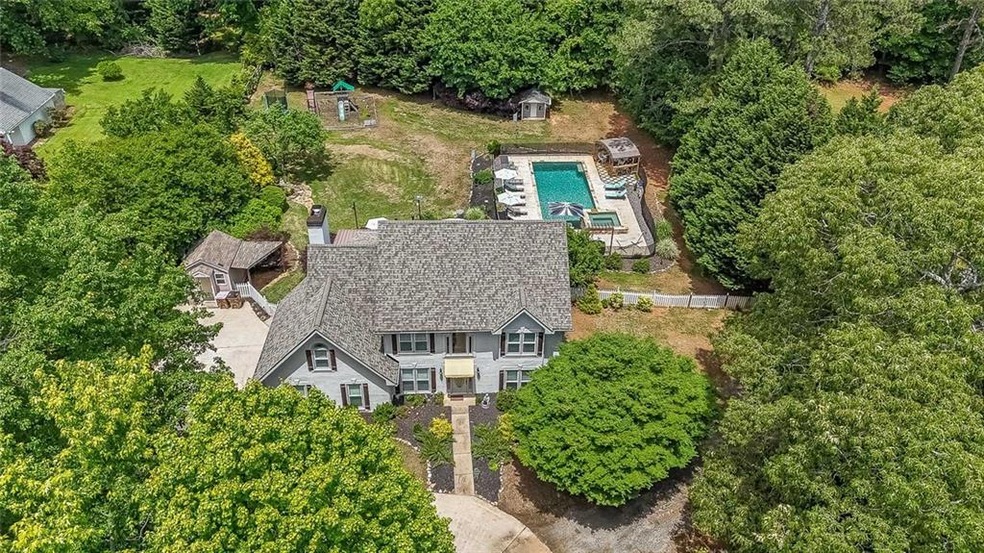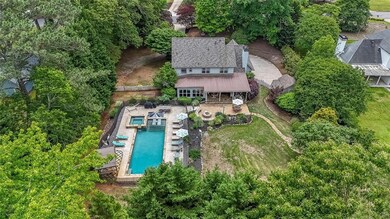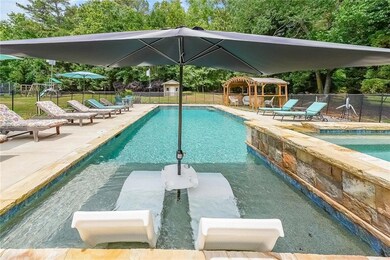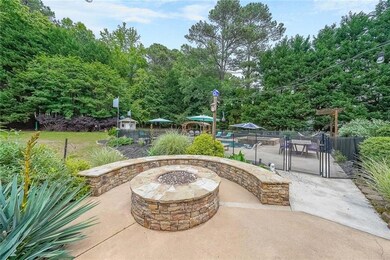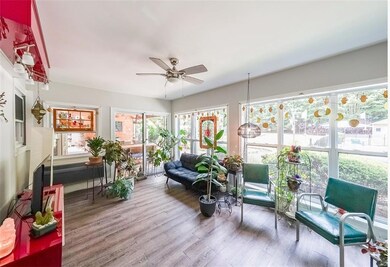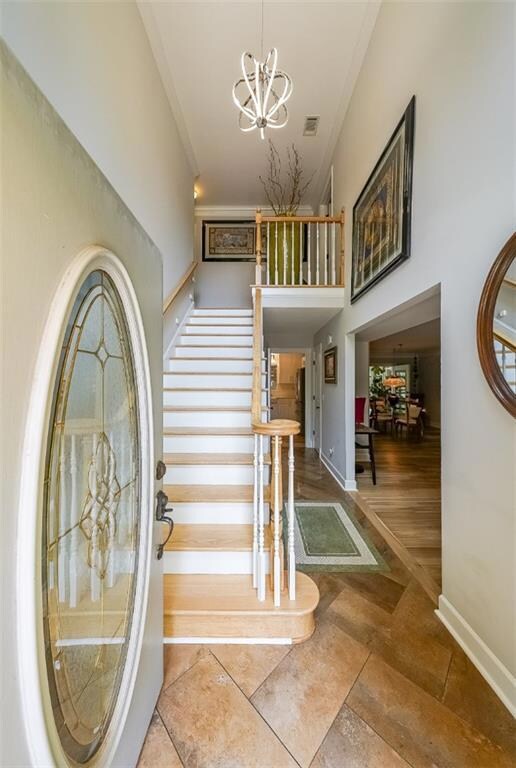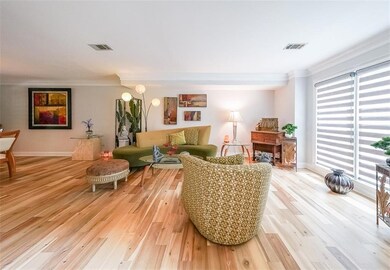4135 Creekwood Dr Cumming, GA 30041
Estimated payment $4,237/month
Highlights
- Heated In Ground Pool
- View of Trees or Woods
- Wooded Lot
- Mashburn Elementary School Rated A
- 1.03 Acre Lot
- Oversized primary bedroom
About This Home
Experience resort-style living in your private backyard oasis, featuring a newer heated saltwater gunite pool and spa with PebbleTec finish and a new poolside pergola. The professionally landscaped grounds feature a tranquil waterfall, an oversized covered deck with outdoor living space perfect for dining and television viewing, a playground, plus a gas fire pit—ideal for entertaining year-round.
Inside, enjoy over $ 125,000 in high-end renovations, including a fully remodeled kitchen and bathrooms with marble countertops and premium stainless steel appliances. Fresh paint, refinished hardwood floors, designer blinds, upgraded lighting, and plumbing fixtures throughout. Relax in the spa-inspired primary bath with a soaking tub and spacious frameless glass shower. A must-see, this property has too many upgrades and features to list!
Nestled in a quiet community with low HOA fees, this like-new, pet-free home offers peace and privacy while being just minutes from top-ranked schools and Marketplace Boulevard’s dining and shopping. Priced below appraisal—this impeccably maintained entertainer’s dream won’t last!
Home Details
Home Type
- Single Family
Est. Annual Taxes
- $1,637
Year Built
- Built in 1988
Lot Details
- 1.03 Acre Lot
- Property fronts a private road
- Landscaped
- Wooded Lot
- Back Yard Fenced
HOA Fees
- $17 Monthly HOA Fees
Parking
- 2 Car Detached Garage
Property Views
- Woods
- Pool
Home Design
- Traditional Architecture
- Slab Foundation
- Composition Roof
- Stucco
Interior Spaces
- 2,790 Sq Ft Home
- 2-Story Property
- Crown Molding
- Ceiling Fan
- Factory Built Fireplace
- Decorative Fireplace
- Fireplace Features Blower Fan
- Gas Log Fireplace
- Fireplace Features Masonry
- Double Pane Windows
- Insulated Windows
- Window Treatments
- Two Story Entrance Foyer
- Family Room
- Living Room
- Breakfast Room
- Formal Dining Room
- Home Office
- Sun or Florida Room
- Pull Down Stairs to Attic
- Laundry Room
Kitchen
- Open to Family Room
- Eat-In Kitchen
- Gas Oven
- Gas Range
- Microwave
- Dishwasher
- Stone Countertops
- White Kitchen Cabinets
- Disposal
Flooring
- Wood
- Ceramic Tile
- Luxury Vinyl Tile
Bedrooms and Bathrooms
- 4 Bedrooms
- Oversized primary bedroom
- Walk-In Closet
- Dual Vanity Sinks in Primary Bathroom
- Separate Shower in Primary Bathroom
- Soaking Tub
Home Security
- Security System Owned
- Fire and Smoke Detector
Pool
- Heated In Ground Pool
- Gunite Pool
- Saltwater Pool
- Spa
- Fence Around Pool
Outdoor Features
- Covered Patio or Porch
- Exterior Lighting
- Separate Outdoor Workshop
- Shed
- Pergola
- Outbuilding
Location
- Property is near schools
- Property is near shops
Schools
- Mashburn Elementary School
- Lakeside - Forsyth Middle School
- South Forsyth High School
Utilities
- Forced Air Zoned Heating and Cooling System
- Heating System Uses Natural Gas
- Underground Utilities
- 220 Volts
- 110 Volts
- Electric Water Heater
- Septic Tank
- High Speed Internet
- Phone Available
- Cable TV Available
Listing and Financial Details
- Assessor Parcel Number 200 026
Community Details
Overview
- Haw Creek Subdivision
- Rental Restrictions
Amenities
- Laundry Facilities
Map
Home Values in the Area
Average Home Value in this Area
Tax History
| Year | Tax Paid | Tax Assessment Tax Assessment Total Assessment is a certain percentage of the fair market value that is determined by local assessors to be the total taxable value of land and additions on the property. | Land | Improvement |
|---|---|---|---|---|
| 2025 | $1,637 | $278,184 | $82,400 | $195,784 |
| 2024 | $1,637 | $271,940 | $54,384 | $217,556 |
| 2023 | $1,548 | $286,124 | $54,384 | $231,740 |
| 2022 | $5,419 | $156,836 | $28,840 | $127,996 |
| 2021 | $4,087 | $156,836 | $28,840 | $127,996 |
| 2020 | $3,356 | $127,620 | $28,840 | $98,780 |
| 2019 | $3,434 | $131,160 | $28,840 | $102,320 |
| 2018 | $3,488 | $133,376 | $28,840 | $104,536 |
| 2017 | $3,143 | $116,384 | $28,840 | $87,544 |
| 2016 | $2,518 | $93,884 | $26,780 | $67,104 |
| 2015 | $1,918 | $76,880 | $20,600 | $56,280 |
| 2014 | $1,723 | $72,280 | $20,600 | $51,680 |
Property History
| Date | Event | Price | List to Sale | Price per Sq Ft | Prior Sale |
|---|---|---|---|---|---|
| 09/24/2025 09/24/25 | For Sale | $775,000 | +34.8% | $278 / Sq Ft | |
| 09/29/2021 09/29/21 | Sold | $575,000 | +4.5% | $222 / Sq Ft | View Prior Sale |
| 08/30/2021 08/30/21 | Pending | -- | -- | -- | |
| 08/27/2021 08/27/21 | For Sale | $550,000 | +69.2% | $212 / Sq Ft | |
| 11/28/2016 11/28/16 | Sold | $325,000 | -3.0% | $115 / Sq Ft | View Prior Sale |
| 10/24/2016 10/24/16 | Pending | -- | -- | -- | |
| 10/17/2016 10/17/16 | For Sale | $335,000 | 0.0% | $119 / Sq Ft | |
| 10/09/2016 10/09/16 | Pending | -- | -- | -- | |
| 09/19/2016 09/19/16 | For Sale | $335,000 | +11.7% | $119 / Sq Ft | |
| 07/14/2015 07/14/15 | Sold | $300,000 | -- | $154 / Sq Ft | View Prior Sale |
| 06/10/2015 06/10/15 | Pending | -- | -- | -- |
Purchase History
| Date | Type | Sale Price | Title Company |
|---|---|---|---|
| Special Warranty Deed | -- | None Listed On Document | |
| Special Warranty Deed | -- | None Listed On Document | |
| Warranty Deed | $575,000 | -- | |
| Warranty Deed | -- | -- | |
| Warranty Deed | $325,000 | -- | |
| Warranty Deed | $300,000 | -- | |
| Warranty Deed | $300,000 | -- |
Mortgage History
| Date | Status | Loan Amount | Loan Type |
|---|---|---|---|
| Previous Owner | $260,000 | No Value Available | |
| Previous Owner | $285,000 | New Conventional |
Source: First Multiple Listing Service (FMLS)
MLS Number: 7654313
APN: 200-026
- 2520 Fairview Dr
- 2020 Ridge Gate Dr Unit 3
- 2045 Glen Gate Ct
- 4275 Habersham Way
- 4179 Lanier Ridge Walk
- 4321 Lanier Ridge Walk
- 4321 Lanier Ridge Walk Unit 1704
- 4050 Samples Rd
- 4334 Lanier Ridge Walk Unit 1403
- 537 Pearl Fowler Rd
- 522 Pearl Fowler Rd
- 528 Pearl Fowler Rd
- 551 Pearl Fowler Rd
- 520 Pearl Fowler Rd
- 2920 Chardonnay Ln
- 2405 Virginia Heights Dr
- 2593 Grapevine Cir Unit 301
- 2860 Chardonnay Ln
- 2623 Grapevine Cir Unit 602
- 2845 Burgundy Dr
- 1600 Ronald Reagan Blvd
- 1600 Ronald Reagan Blvd Unit TRUMAN
- 1600 Ronald Reagan Blvd Unit 1-5111
- 1600 Ronald Reagan Blvd Unit 1-2212
- 2080 One White Oak Ln Unit 5407
- 2080 One White Oak Ln Unit 5106
- 2080 One White Oak Ln Unit 4305
- 2460 Vistoria Dr
- 2080 One White Oak Ln
- 109 Fairway Dr
- 2565 Vistoria Dr
- 2173 Holly Ct
- 2845 Ballast Point Ct
- 2820 Paddle Point Ln
- 2220 Manor Pointe Dr
- 2215 Manor Pointe Dr
- 2870 Roanoke Rd
- 2865 Maple Park Place Unit 44
- 2470 Cambridge Hills Rd
- 2250 Rebel Rd
