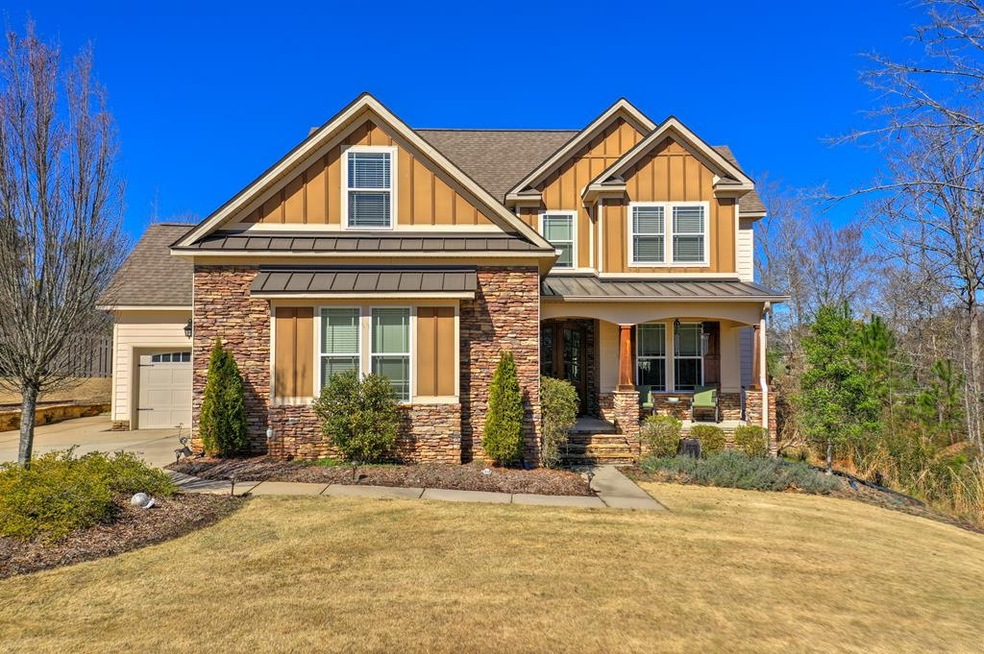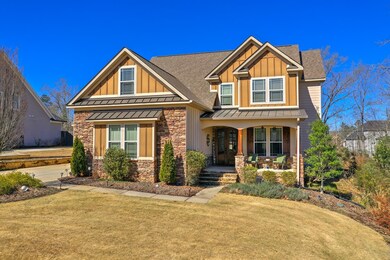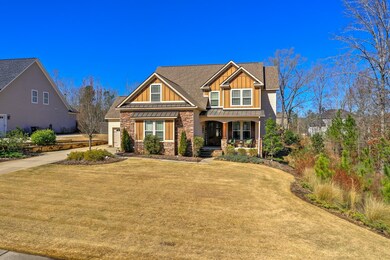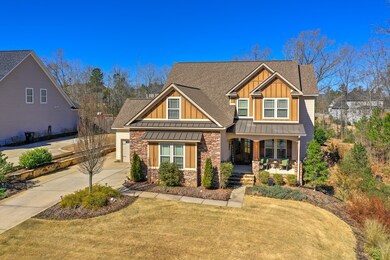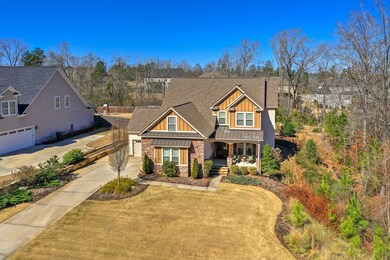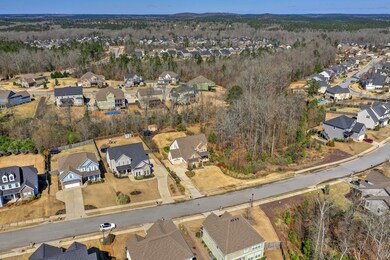
Highlights
- Clubhouse
- Wood Flooring
- Bonus Room
- Greenbrier Elementary School Rated A
- Main Floor Primary Bedroom
- Great Room with Fireplace
About This Home
As of June 2020BEAUTIFUL HOME WITH CUSTOM UPGRADES THROUGHOUT, LARGE OPEN LIVING AREA WITH CATWALK OVERLOOKING GREAT ROOM, CUSTOM WOOD CABINETRY UPGRADED GRANITE, POT FILLER IN CUSTOM DESIGNED TILE BACKSPLASH, GAS COOKTOP, GAS LOG FIREPLACE, HARDWOOD THROUGHOUT THE WHOLE DOWNSTAIRS PLUS IN HALLWAY AND STAIRS TO 2ND LEVEL. THREE(3) OF THE UPSTAIRS BEDROOMS HAVE THEIR OWN PERSONAL BATHROOMS. OWNERS BATHROOM HAS GARDEN TUB AND LARGE STANDUP SHOWER. PAINTED 2 YEARS AGO. TOTAL ON DEMAND WATER HEATER. HALF BATH UPGRADED WITH TILE FLOORS.ADDED INDUSTRIAL SHELVING IN GARAGE. 3 CAR GARAGE., POWER SHED. SECURITY SYSTEM, LED BULBS, ENERGY EFFICIENT. ATTIC REINSULATED AND ATTIC DOWNS PADDED. BACK PAD 20X24. SECURITY WIRED ALARM. EXTERIOR LIGHTING HOME AUTOMATED. UPGRADE CONTROLLER HEAT AND SPRINKLER AUTOMATED. BEAUTIFUL BACK YARD.
Last Agent to Sell the Property
Phyllis Suggs
Re/max True Advantage License #244131 Listed on: 03/06/2020
Last Buyer's Agent
Shawna Woodward
Re/max Partners
Home Details
Home Type
- Single Family
Est. Annual Taxes
- $5,552
Year Built
- Built in 2012 | Remodeled
Lot Details
- Lot Dimensions are 35x261x88x257
- Front and Back Yard Sprinklers
Parking
- 3 Car Attached Garage
Home Design
- Slab Foundation
- Composition Roof
- HardiePlank Type
Interior Spaces
- 3,312 Sq Ft Home
- 2-Story Property
- Built-In Features
- Ceiling Fan
- Gas Log Fireplace
- Insulated Windows
- Blinds
- Insulated Doors
- Mud Room
- Entrance Foyer
- Great Room with Fireplace
- Family Room
- Living Room
- Breakfast Room
- Dining Room
- Bonus Room
Kitchen
- Eat-In Kitchen
- Double Oven
- Built-In Electric Oven
- Gas Range
- Built-In Microwave
- Dishwasher
- Kitchen Island
- Disposal
Flooring
- Wood
- Carpet
- Ceramic Tile
Bedrooms and Bathrooms
- 5 Bedrooms
- Primary Bedroom on Main
- Walk-In Closet
- Garden Bath
Laundry
- Laundry Room
- Washer and Gas Dryer Hookup
Attic
- Attic Floors
- Pull Down Stairs to Attic
Home Security
- Home Security System
- Fire and Smoke Detector
Outdoor Features
- Covered Patio or Porch
- Separate Outdoor Workshop
- Outbuilding
Schools
- Greenbrier Elementary And Middle School
- Greenbrier High School
Utilities
- Multiple cooling system units
- Forced Air Heating and Cooling System
- Heating System Uses Natural Gas
- Heat Pump System
- Water Heater
- Cable TV Available
Listing and Financial Details
- Assessor Parcel Number 065 1147
Community Details
Overview
- Property has a Home Owners Association
- Riverwood Plantation Subdivision
Amenities
- Clubhouse
Recreation
- Tennis Courts
- Community Playground
- Community Pool
- Park
- Trails
Ownership History
Purchase Details
Home Financials for this Owner
Home Financials are based on the most recent Mortgage that was taken out on this home.Purchase Details
Home Financials for this Owner
Home Financials are based on the most recent Mortgage that was taken out on this home.Purchase Details
Home Financials for this Owner
Home Financials are based on the most recent Mortgage that was taken out on this home.Purchase Details
Home Financials for this Owner
Home Financials are based on the most recent Mortgage that was taken out on this home.Similar Homes in Evans, GA
Home Values in the Area
Average Home Value in this Area
Purchase History
| Date | Type | Sale Price | Title Company |
|---|---|---|---|
| Warranty Deed | $400,000 | -- | |
| Warranty Deed | $362,600 | -- | |
| Deed | $277,700 | -- | |
| Warranty Deed | $277,615 | -- | |
| Deed | $51,000 | -- |
Mortgage History
| Date | Status | Loan Amount | Loan Type |
|---|---|---|---|
| Open | $340,000 | New Conventional | |
| Previous Owner | $352,075 | VA | |
| Previous Owner | $272,586 | FHA | |
| Previous Owner | $191,200 | New Conventional |
Property History
| Date | Event | Price | Change | Sq Ft Price |
|---|---|---|---|---|
| 06/10/2020 06/10/20 | Off Market | $400,000 | -- | -- |
| 06/03/2020 06/03/20 | Sold | $400,000 | -7.0% | $121 / Sq Ft |
| 05/07/2020 05/07/20 | Pending | -- | -- | -- |
| 04/02/2020 04/02/20 | Price Changed | $429,900 | +2.4% | $130 / Sq Ft |
| 04/02/2020 04/02/20 | Price Changed | $419,900 | -2.3% | $127 / Sq Ft |
| 03/09/2020 03/09/20 | For Sale | $429,900 | +7.5% | $130 / Sq Ft |
| 03/08/2020 03/08/20 | Off Market | $400,000 | -- | -- |
| 03/06/2020 03/06/20 | For Sale | $429,900 | +18.6% | $130 / Sq Ft |
| 06/20/2017 06/20/17 | Sold | $362,600 | +0.8% | $110 / Sq Ft |
| 06/11/2017 06/11/17 | Pending | -- | -- | -- |
| 05/08/2017 05/08/17 | For Sale | $359,900 | +29.6% | $109 / Sq Ft |
| 11/30/2012 11/30/12 | Sold | $277,615 | +8.9% | $95 / Sq Ft |
| 08/28/2012 08/28/12 | Pending | -- | -- | -- |
| 08/28/2012 08/28/12 | For Sale | $255,000 | -- | $87 / Sq Ft |
Tax History Compared to Growth
Tax History
| Year | Tax Paid | Tax Assessment Tax Assessment Total Assessment is a certain percentage of the fair market value that is determined by local assessors to be the total taxable value of land and additions on the property. | Land | Improvement |
|---|---|---|---|---|
| 2024 | $5,552 | $219,928 | $32,404 | $187,524 |
| 2023 | $5,552 | $199,066 | $35,504 | $163,562 |
| 2022 | $4,607 | $175,115 | $31,504 | $143,611 |
| 2021 | $4,382 | $159,077 | $25,904 | $133,173 |
| 2020 | $4,321 | $155,489 | $23,604 | $131,885 |
| 2019 | $4,035 | $143,262 | $21,004 | $122,258 |
| 2018 | $3,856 | $136,369 | $23,404 | $112,965 |
| 2017 | $3,910 | $137,805 | $22,104 | $115,701 |
| 2016 | $3,639 | $132,870 | $24,380 | $108,490 |
| 2015 | $3,507 | $127,725 | $20,380 | $107,345 |
| 2014 | $3,590 | $129,182 | $21,180 | $108,002 |
Agents Affiliated with this Home
-
P
Seller's Agent in 2020
Phyllis Suggs
RE/MAX
-
S
Buyer's Agent in 2020
Shawna Woodward
RE/MAX
-
Susan Ogletree
S
Seller's Agent in 2017
Susan Ogletree
Meybohm
(706) 831-0488
42 Total Sales
-
Kathy Rawls

Seller's Agent in 2012
Kathy Rawls
Meybohm
(706) 294-9908
10 Total Sales
-
Amy Granade

Seller Co-Listing Agent in 2012
Amy Granade
Meybohm
(706) 728-4360
328 Total Sales
Map
Source: REALTORS® of Greater Augusta
MLS Number: 452749
APN: 065-1147
- 510 Jutland Way
- 520 Jutland Way
- 317 Colonnades Dr
- 460 Armstrong Way
- 462 Armstrong Way
- 9051 Winterton St
- 902 Adderley Ln
- 6306 Southbroom Dr
- 333 Buxton Ln
- 502 Northlands Ln
- 451 Kirkwood Dr
- 910 Ellis Ln
- 929 Mitchell Ln
- 478 Bonaventure Way
- 922 Windmill Ln
- 2034 Summerton Cir
- 5347 Windmill Pkwy
- 721 Bishops Cir
- 992 Windmill Pkwy
- 994 Windmill Pkwy
