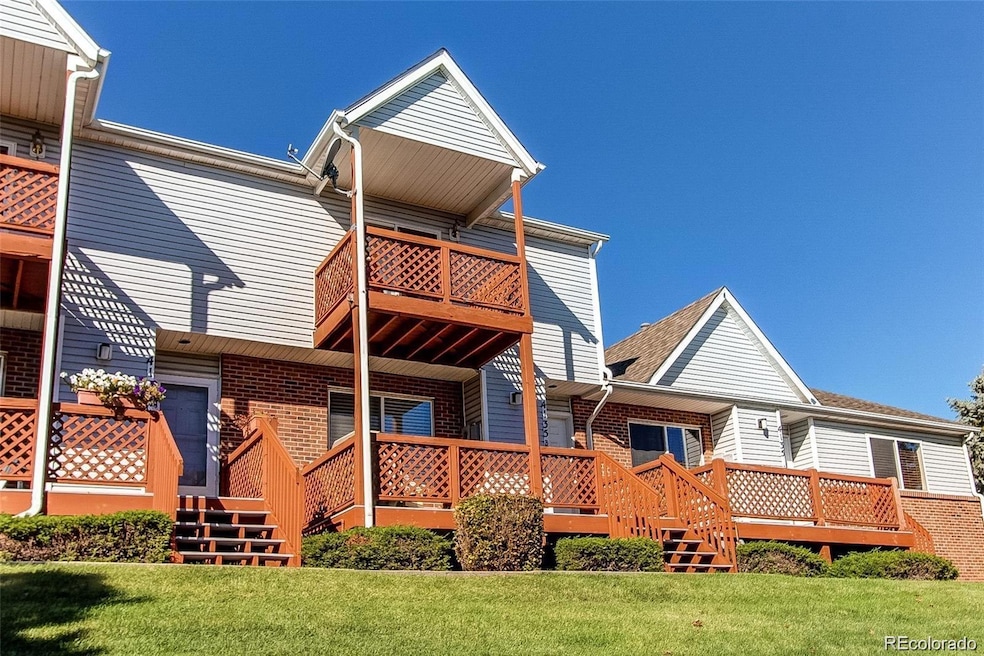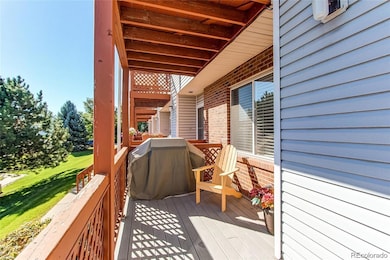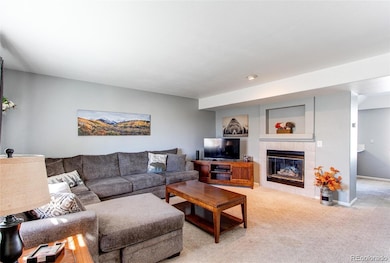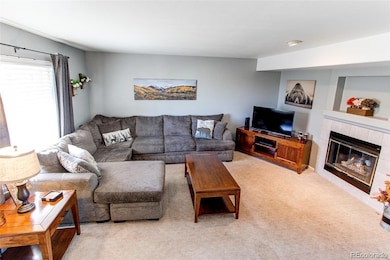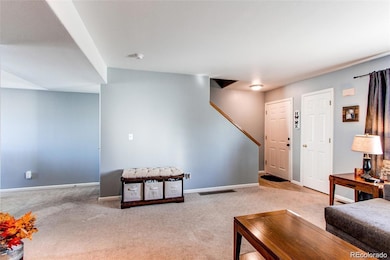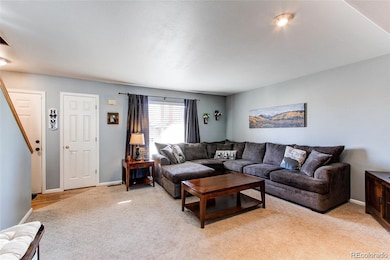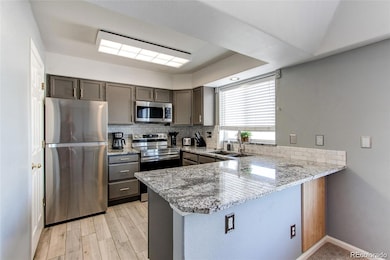4135 E 119th Place Unit B Thornton, CO 80233
Briar Ridge NeighborhoodEstimated payment $2,340/month
Highlights
- Primary Bedroom Suite
- Granite Countertops
- Front Porch
- Living Room with Fireplace
- Balcony
- 2 Car Attached Garage
About This Home
This updated two-bedroom, two-bath townhome has everything you’ve been looking for. Enjoy newer appliances (with factory warranty), a new furnace and A/C, new carpet upstairs, and freshly installed engineered flooring on the main level.
Step inside from the front deck to a bright living room featuring upgraded flooring and a gas fireplace. The open floorplan flows into the dining area and kitchen, which offers professionally painted cabinets, new stainless-steel appliances, granite countertops, and a pantry.
Upstairs, the primary suite includes a private balcony, vaulted ceilings, walk-in closet, and en-suite bath. The second bedroom with walk-in closet and nearby full bath is perfect for guests, a roommate, or a home office.
The lower level includes laundry (washer and dryer included), utilities, and access to the attached two-car garage.
Conveniently located near the 124th & Claude Ct light rail station, with easy access to Denver, Boulder, and Northern Colorado. Own for less than rent—or add this turnkey, low-maintenance home to your investment portfolio!
Listing Agent
The Devonshire Company Brokerage Email: jmanrealtor@yahoo.com,303-779-5600 License #1327734 Listed on: 10/14/2025
Townhouse Details
Home Type
- Townhome
Est. Annual Taxes
- $2,315
Year Built
- Built in 1996
Lot Details
- Two or More Common Walls
- East Facing Home
HOA Fees
- $285 Monthly HOA Fees
Parking
- 2 Car Attached Garage
- Insulated Garage
- Dry Walled Garage
Home Design
- Brick Exterior Construction
- Frame Construction
- Composition Roof
- Vinyl Siding
Interior Spaces
- 1,428 Sq Ft Home
- 2-Story Property
- Family Room
- Living Room with Fireplace
- Finished Basement
Kitchen
- Range with Range Hood
- Microwave
- Dishwasher
- Granite Countertops
Flooring
- Carpet
- Laminate
Bedrooms and Bathrooms
- 2 Bedrooms
- Primary Bedroom Suite
- 2 Full Bathrooms
Laundry
- Dryer
- Washer
Outdoor Features
- Balcony
- Front Porch
Schools
- Cherry Drive Elementary School
- Shadow Ridge Middle School
- Mountain Range High School
Utilities
- Forced Air Heating and Cooling System
- Gas Water Heater
Community Details
- Association fees include exterior maintenance w/out roof, insurance, ground maintenance, maintenance structure, snow removal, trash
- Homestead Managment Corp Association, Phone Number (303) 457-1444
- Oakshire Subdivision
Listing and Financial Details
- Exclusions: SELLERS PERSONAL PROPERTY
- Assessor Parcel Number R0072496
Map
Home Values in the Area
Average Home Value in this Area
Tax History
| Year | Tax Paid | Tax Assessment Tax Assessment Total Assessment is a certain percentage of the fair market value that is determined by local assessors to be the total taxable value of land and additions on the property. | Land | Improvement |
|---|---|---|---|---|
| 2024 | $2,339 | $23,810 | $5,060 | $18,750 |
| 2023 | $2,315 | $26,320 | $3,860 | $22,460 |
| 2022 | $2,146 | $19,480 | $3,960 | $15,520 |
| 2021 | $2,218 | $19,480 | $3,960 | $15,520 |
| 2020 | $2,230 | $19,990 | $4,080 | $15,910 |
| 2019 | $2,235 | $19,990 | $4,080 | $15,910 |
| 2018 | $1,845 | $16,030 | $1,510 | $14,520 |
| 2017 | $1,677 | $16,030 | $1,510 | $14,520 |
| 2016 | $1,276 | $11,870 | $1,670 | $10,200 |
| 2015 | $1,274 | $11,870 | $1,670 | $10,200 |
| 2014 | $933 | $8,450 | $1,670 | $6,780 |
Property History
| Date | Event | Price | List to Sale | Price per Sq Ft | Prior Sale |
|---|---|---|---|---|---|
| 11/19/2025 11/19/25 | Price Changed | $355,000 | -1.4% | $249 / Sq Ft | |
| 11/12/2025 11/12/25 | Price Changed | $360,000 | -1.6% | $252 / Sq Ft | |
| 11/10/2025 11/10/25 | Price Changed | $365,900 | -1.1% | $256 / Sq Ft | |
| 11/04/2025 11/04/25 | Price Changed | $369,900 | -1.3% | $259 / Sq Ft | |
| 10/27/2025 10/27/25 | Price Changed | $374,900 | -1.1% | $263 / Sq Ft | |
| 10/18/2025 10/18/25 | Price Changed | $379,000 | -1.6% | $265 / Sq Ft | |
| 10/14/2025 10/14/25 | For Sale | $385,000 | +37.0% | $270 / Sq Ft | |
| 06/24/2021 06/24/21 | Off Market | $281,000 | -- | -- | |
| 08/04/2020 08/04/20 | Sold | $281,000 | +1.1% | $197 / Sq Ft | View Prior Sale |
| 06/24/2020 06/24/20 | For Sale | $278,000 | -1.4% | $195 / Sq Ft | |
| 01/28/2019 01/28/19 | Off Market | $282,000 | -- | -- | |
| 05/18/2018 05/18/18 | Sold | $282,000 | +8.5% | $197 / Sq Ft | View Prior Sale |
| 04/29/2018 04/29/18 | Pending | -- | -- | -- | |
| 04/25/2018 04/25/18 | For Sale | $260,000 | -- | $182 / Sq Ft |
Purchase History
| Date | Type | Sale Price | Title Company |
|---|---|---|---|
| Warranty Deed | $394,000 | Land Title Guarantee | |
| Special Warranty Deed | $281,000 | Heritage Title Co | |
| Warranty Deed | $282,000 | First Integrity Title | |
| Warranty Deed | $192,000 | Land Title Guarantee Company | |
| Warranty Deed | $169,950 | Title America | |
| Warranty Deed | $173,000 | Stewart Title | |
| Warranty Deed | $149,900 | -- | |
| Warranty Deed | $112,000 | -- | |
| Warranty Deed | $102,500 | Land Title |
Mortgage History
| Date | Status | Loan Amount | Loan Type |
|---|---|---|---|
| Open | $315,200 | New Conventional | |
| Previous Owner | $11,036 | New Conventional | |
| Previous Owner | $11,036 | Stand Alone Second | |
| Previous Owner | $182,400 | New Conventional | |
| Previous Owner | $135,950 | Unknown | |
| Previous Owner | $164,350 | No Value Available | |
| Previous Owner | $142,400 | No Value Available | |
| Previous Owner | $89,600 | No Value Available | |
| Previous Owner | $94,325 | FHA | |
| Closed | $33,950 | No Value Available |
Source: REcolorado®
MLS Number: 1561925
APN: 1721-06-2-22-102
- 11922 Bellaire St Unit F
- 11982 Bellaire St Unit G
- 11901 Bellaire St Unit D
- 11981 Bellaire St Unit D
- 11961 Bellaire St Unit A
- 11848 Jackson Cir
- 11845 Garfield St
- 3701 E 118th Ave
- 3880 E 117th Ave
- 11928 Monroe St
- 11879 Madison Place
- 3989 E 121st Ave
- 3491 E 119th St
- 11874 Eudora Dr
- 4970 E 120th Place
- 4520 E 122nd Ct
- 12052 Eudora Ct
- 12215 Garfield Place
- 5080 E 120th Place
- 12312 Colorado Blvd Unit 60
- 4200 E 119th Place
- 4454 E 118th Place
- 11983 Dahlia Dr
- 3961 E 121st Ave
- 3351 E 120th Ave
- 12220 Colorado Blvd
- 11821 Elm Dr
- 3570 E 122nd Ave
- 12155 Elm Way
- 2801 E 120th Ave
- 12034 Glencoe St
- 5227 E 123rd Ave
- 5225 E 123rd Ave
- 11709 St Paul St
- 11243 Clermont Ct
- 11801 York St
- 5444 E 114th Place
- 12711 Colorado Blvd Unit I-911
- 11762 Elizabeth Cir
- 11193 Forest Ave
