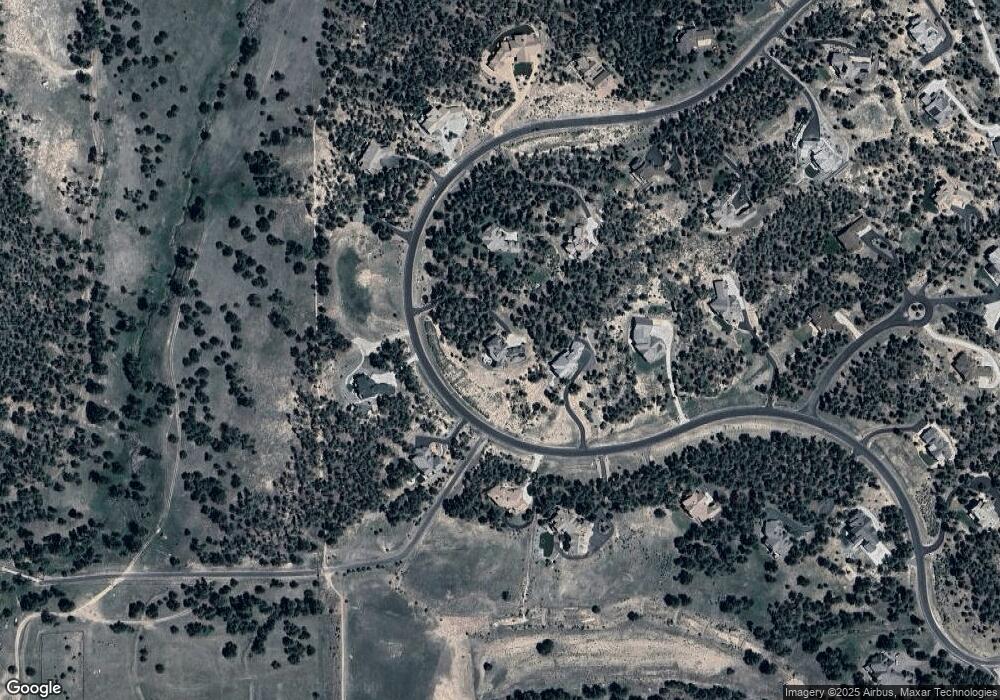4135 Foxchase Way Colorado Springs, CO 80908
Estimated Value: $2,031,338 - $2,235,000
5
Beds
7
Baths
5,949
Sq Ft
$363/Sq Ft
Est. Value
About This Home
This home is located at 4135 Foxchase Way, Colorado Springs, CO 80908 and is currently estimated at $2,161,779, approximately $363 per square foot. 4135 Foxchase Way is a home located in El Paso County with nearby schools including Edith Wolford Elementary School, Challenger Middle School, and Pine Creek High School.
Ownership History
Date
Name
Owned For
Owner Type
Purchase Details
Closed on
Aug 20, 2020
Sold by
The Glass Vessels Living Trust
Bought by
Berry James P and Berry Kristen E
Current Estimated Value
Home Financials for this Owner
Home Financials are based on the most recent Mortgage that was taken out on this home.
Original Mortgage
$1,140,000
Outstanding Balance
$1,008,982
Interest Rate
3%
Mortgage Type
New Conventional
Estimated Equity
$1,152,797
Purchase Details
Closed on
Apr 29, 2016
Sold by
Vider Kevin J and Vider Christina T
Bought by
The Glass Vessels Living Trust
Home Financials for this Owner
Home Financials are based on the most recent Mortgage that was taken out on this home.
Original Mortgage
$996,000
Interest Rate
3.73%
Purchase Details
Closed on
Oct 23, 2015
Sold by
Ent Federal Credit Union
Bought by
Courtright Jason L and Courtright Stefanee R
Purchase Details
Closed on
Jan 12, 2012
Sold by
Hpt Llc
Bought by
Vider Kevin N and Vider Christina T
Purchase Details
Closed on
Dec 1, 2009
Sold by
Cathedral Pines Development Company
Bought by
Hpt Llc
Create a Home Valuation Report for This Property
The Home Valuation Report is an in-depth analysis detailing your home's value as well as a comparison with similar homes in the area
Home Values in the Area
Average Home Value in this Area
Purchase History
| Date | Buyer | Sale Price | Title Company |
|---|---|---|---|
| Berry James P | $1,425,000 | Empire Title Co Springs Llc | |
| The Glass Vessels Living Trust | $1,245,000 | Land Title Guarantee | |
| Courtright Jason L | $115,000 | Unified Title Co | |
| Vider Kevin N | $230,000 | Heritage Title | |
| Hpt Llc | -- | None Available |
Source: Public Records
Mortgage History
| Date | Status | Borrower | Loan Amount |
|---|---|---|---|
| Open | Berry James P | $1,140,000 | |
| Previous Owner | The Glass Vessels Living Trust | $996,000 |
Source: Public Records
Tax History Compared to Growth
Tax History
| Year | Tax Paid | Tax Assessment Tax Assessment Total Assessment is a certain percentage of the fair market value that is determined by local assessors to be the total taxable value of land and additions on the property. | Land | Improvement |
|---|---|---|---|---|
| 2025 | $10,856 | $96,460 | -- | -- |
| 2024 | $10,859 | $104,490 | $19,190 | $85,300 |
| 2022 | $11,468 | $100,330 | $15,990 | $84,340 |
| 2021 | $12,302 | $103,210 | $16,450 | $86,760 |
| 2020 | $11,269 | $90,220 | $13,590 | $76,630 |
| 2019 | $10,784 | $90,220 | $13,590 | $76,630 |
| 2018 | $10,752 | $87,650 | $13,680 | $73,970 |
| 2017 | $10,732 | $87,650 | $13,680 | $73,970 |
| 2016 | $8,196 | $69,010 | $15,920 | $53,090 |
| 2015 | $8,190 | $69,010 | $15,920 | $53,090 |
| 2014 | $8,204 | $69,020 | $18,710 | $50,310 |
Source: Public Records
Map
Nearby Homes
- 4455 Foxchase Way
- 16631 Early Light Dr
- 16690 Early Light Dr
- 16510 Early Light Dr
- 13640 Winslow Dr
- 13585 Lauriston Place
- 13370 Peregrine Way
- 14981 Quartz Creek Dr
- 14832 Quartz Creek Dr Unit 28
- 14532 Quartz Creek Dr
- 14531 Quartz Creek Dr
- 14882 Quartz Creek Dr
- 6265 Vessey Rd
- 14310 Allen Ranch Rd
- 14731 Allen Ranch Rd
- 14670 Allen Ranch Rd
- 14803 Bourbon Ct
- 4990 Old Stagecoach Rd
- 15031 Allen Ranch Rd Unit 50
- 14190 Allen Ranch Rd
- 4015 Foxchase Way
- 4175 Foxchase Way
- 4120 Foxchase Way
- 3975 Foxchase Way
- 4255 Foxchase Way
- 4060 Foxchase Way
- 4020 Foxchase Way
- 4180 Foxchase Way
- 4335 Foxchase Way
- 3935 Foxchase Way
- 4220 Foxchase Way
- 3980 Foxchase Way
- 4375 Foxchase Way
- 4260 Fox Chase Way
- 4340 Foxchase Way
- 4340 Fox Chase Way
- 14110 Marble Arch Ct
- 3860 Foxchase Way
- 14115 Marble Arch Ct
- 4420 Foxchase Way
