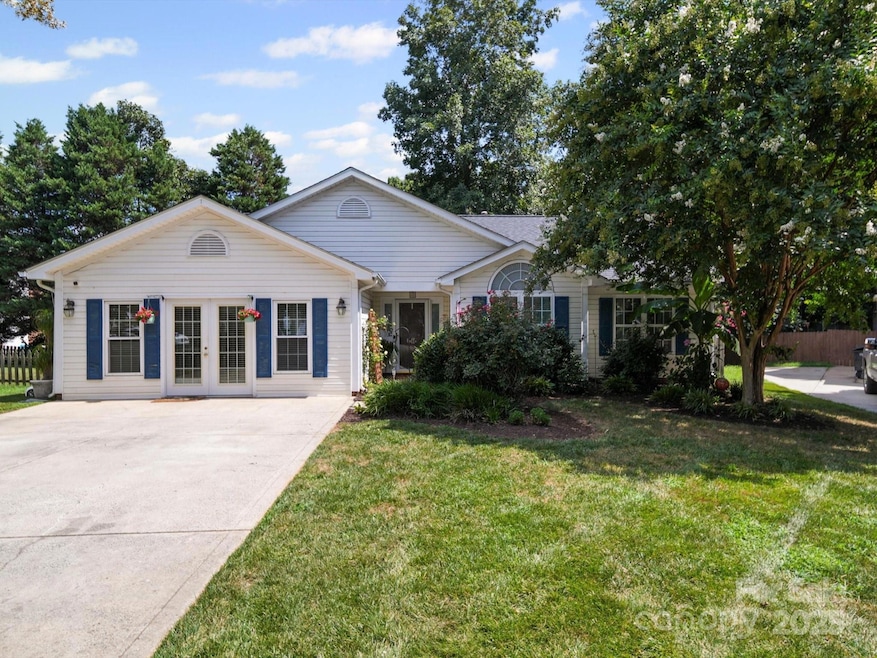
4135 Medford Dr NW Concord, NC 28027
Highlights
- Open Floorplan
- Walk-In Closet
- Laundry Room
- Charles E. Boger Elementary School Rated A-
- Patio
- Tankless Water Heater
About This Home
As of August 2025Welcome to this charming 4-bedroom, 2-bath ranch-style home in the highly sought-after Oak Park community! Nestled on a beautifully landscaped lot, this home offers a perfect blend of comfort, functionality, and versatility. The living room features a cozy fireplace, ideal for relaxing or entertaining. The spacious kitchen and dining area flow seamlessly, making everyday living a breeze. All bedrooms are generously sized, including a large primary suite complete with a private ensuite bath. One of the standout features is the professionally converted garage transformed into what was previously used as an in-law suite, offering a bonus room and additional bedroom, perfect for extended family, guests or a home office. Step outside to enjoy the fenced backyard, featuring a patio ideal for summer gatherings and a convenient storage building. The community offers a clubhouse, pool, tennis courts, playground, and more! Located near shopping, parks, and schools. Don't miss this opportunity!
Last Agent to Sell the Property
Keller Williams Premier Brokerage Email: richie.egnor2@gmail.com License #310684 Listed on: 07/22/2025

Home Details
Home Type
- Single Family
Est. Annual Taxes
- $3,108
Year Built
- Built in 1996
Lot Details
- Privacy Fence
- Wood Fence
- Back Yard Fenced
- Property is zoned RV
HOA Fees
- $41 Monthly HOA Fees
Parking
- Driveway
Home Design
- Slab Foundation
- Vinyl Siding
Interior Spaces
- 1,796 Sq Ft Home
- 1-Story Property
- Open Floorplan
- Ceiling Fan
- Living Room with Fireplace
- Laundry Room
Kitchen
- Electric Range
- Microwave
- Dishwasher
Flooring
- Tile
- Vinyl
Bedrooms and Bathrooms
- 4 Main Level Bedrooms
- Walk-In Closet
- 2 Full Bathrooms
Outdoor Features
- Patio
Utilities
- Forced Air Heating and Cooling System
- Heating System Uses Natural Gas
- Tankless Water Heater
- Cable TV Available
Community Details
- Hawthorne Association, Phone Number (704) 377-0114
- Oak Park Subdivision
- Mandatory home owners association
Listing and Financial Details
- Assessor Parcel Number 5601-93-6642-0000
Ownership History
Purchase Details
Similar Homes in the area
Home Values in the Area
Average Home Value in this Area
Purchase History
| Date | Type | Sale Price | Title Company |
|---|---|---|---|
| Warranty Deed | $113,500 | -- |
Mortgage History
| Date | Status | Loan Amount | Loan Type |
|---|---|---|---|
| Open | $86,400 | New Conventional | |
| Closed | $25,000 | Credit Line Revolving | |
| Closed | $118,000 | Unknown |
Property History
| Date | Event | Price | Change | Sq Ft Price |
|---|---|---|---|---|
| 08/29/2025 08/29/25 | Sold | $335,000 | -1.5% | $187 / Sq Ft |
| 07/22/2025 07/22/25 | For Sale | $339,999 | -- | $189 / Sq Ft |
Tax History Compared to Growth
Tax History
| Year | Tax Paid | Tax Assessment Tax Assessment Total Assessment is a certain percentage of the fair market value that is determined by local assessors to be the total taxable value of land and additions on the property. | Land | Improvement |
|---|---|---|---|---|
| 2024 | $3,108 | $312,080 | $75,000 | $237,080 |
| 2023 | $2,332 | $191,160 | $60,000 | $131,160 |
| 2022 | $2,332 | $191,160 | $60,000 | $131,160 |
| 2021 | $2,332 | $191,160 | $60,000 | $131,160 |
| 2020 | $2,332 | $191,160 | $60,000 | $131,160 |
| 2019 | $1,697 | $139,110 | $32,000 | $107,110 |
| 2018 | $1,669 | $139,110 | $32,000 | $107,110 |
| 2017 | $1,642 | $139,110 | $32,000 | $107,110 |
| 2016 | $974 | $132,510 | $29,000 | $103,510 |
| 2015 | $1,564 | $132,510 | $29,000 | $103,510 |
| 2014 | $1,564 | $132,510 | $29,000 | $103,510 |
Agents Affiliated with this Home
-
Richie Egnor

Seller's Agent in 2025
Richie Egnor
Keller Williams Premier
(704) 723-1288
82 Total Sales
-
Kim Coggins

Buyer's Agent in 2025
Kim Coggins
Allen Tate Realtors
(678) 644-3115
33 Total Sales
Map
Source: Canopy MLS (Canopy Realtor® Association)
MLS Number: 4282325
APN: 5601-93-6642-0000
- 4155 Guilford Ct NW
- 4329 Hunton Dale Rd NW
- 463 Hunton Forest Dr NW
- 4108 Deerfield Dr NW
- 1184 Lempster Dr NW
- 1132 Rustic Ln NW
- 1282 Branson Rd NW
- 1244 Branson Rd NW
- 1515 Cambridge Heights Place NW
- 1207 Chadbourne Ave NW
- 3616 Fair Oaks Place NW
- 1340 Mistletoe Ridge Place NW
- 384 Speedway Dr NW
- 1042 Wexford Place NW
- 178 Fulworth Dr Unit 64
- 2971 Alveston Dr Unit 29
- 335 Speedway Place NW
- 3700 Gainesway Ct NW
- 1413 Old Rivers Rd
- 3275 Vista Place NW






