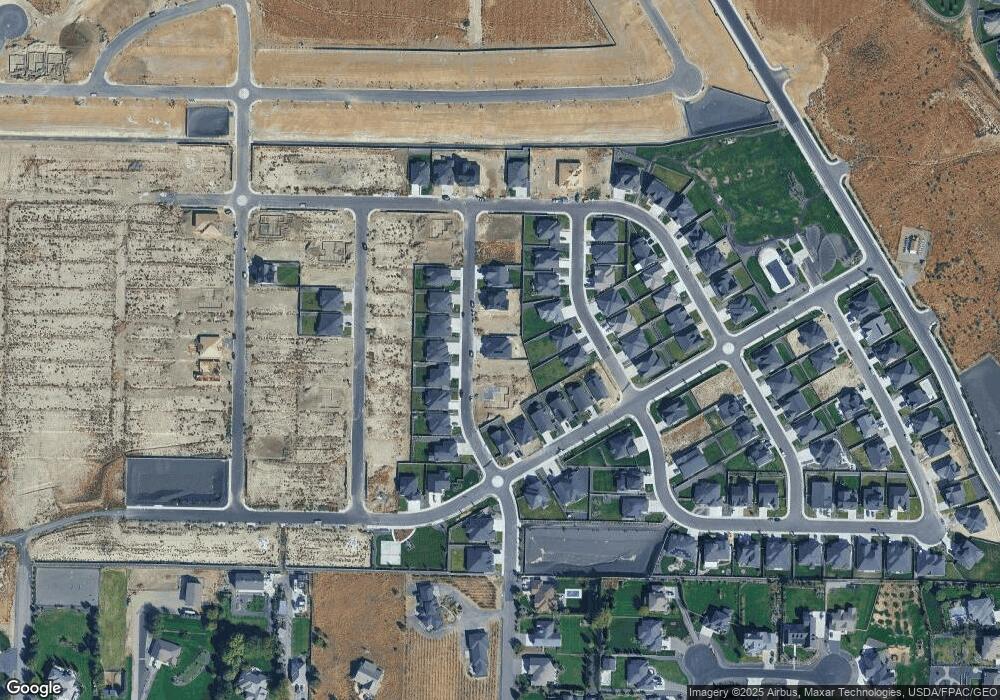4135 N Clover Rd Unit 100 Kennewick, WA 99338
3
Beds
3
Baths
2,202
Sq Ft
8,712
Sq Ft Lot
About This Home
This home is located at 4135 N Clover Rd Unit 100, Kennewick, WA 99338. 4135 N Clover Rd Unit 100 is a home located in Benton County with nearby schools including Orchard Elementary School, Enterprise Middle School, and Richland High School.
Create a Home Valuation Report for This Property
The Home Valuation Report is an in-depth analysis detailing your home's value as well as a comparison with similar homes in the area
Home Values in the Area
Average Home Value in this Area
Tax History Compared to Growth
Map
Nearby Homes
- 4127 N Clover Rd
- 2372 Upriver Ave Unit Lot4
- 2340 Upriver Ave
- 4170 N Clover Rd
- Cascade Plan at Siena Hills
- Siena Plan at Siena Hills
- Messina XL Plan at Siena Hills
- Camas Plan at Siena Hills
- Venetia Plan at Siena Hills
- Lincoln Plan at Siena Hills
- Olympia Plan at Siena Hills
- Trenton Plan at Siena Hills
- 2379 Upriver Ave
- 2331 Upriver Ave
- 671 Cortona Way
- 670 Cortona Way Unit 39
- 2354 Waterhill Ave
- 2370 Waterhill Ave Unit 44
- 2346 Waterhill Ave Unit 47
- 668 Lazio Way
- 4135 N Clover Rd Unit 100
- 4143 Cover Rd Unit Lot99
- 4151 N Clover Rd Unit Lot98
- 4151 N Clover Rd Unit Lot98
- 4138 Clover Rd
- 4162 Clover Rd
- 4122 Clover Rd
- 4130 N Clover Rd
- 4146 Clover Rd
- 4154 Clover Rd
- 628 Cortona Way
- 4114 N Clover Rd
- 640 Cortona Way
- 4154 N Clover Rd
- 4146 N Clover Rd
- 2362 Siena Ave
- 2398 Siena Ave Unit Lot37
- 2386 Siena Ave
- 604 Cortona Way
- 4170 N Clover Rd Unit 110
