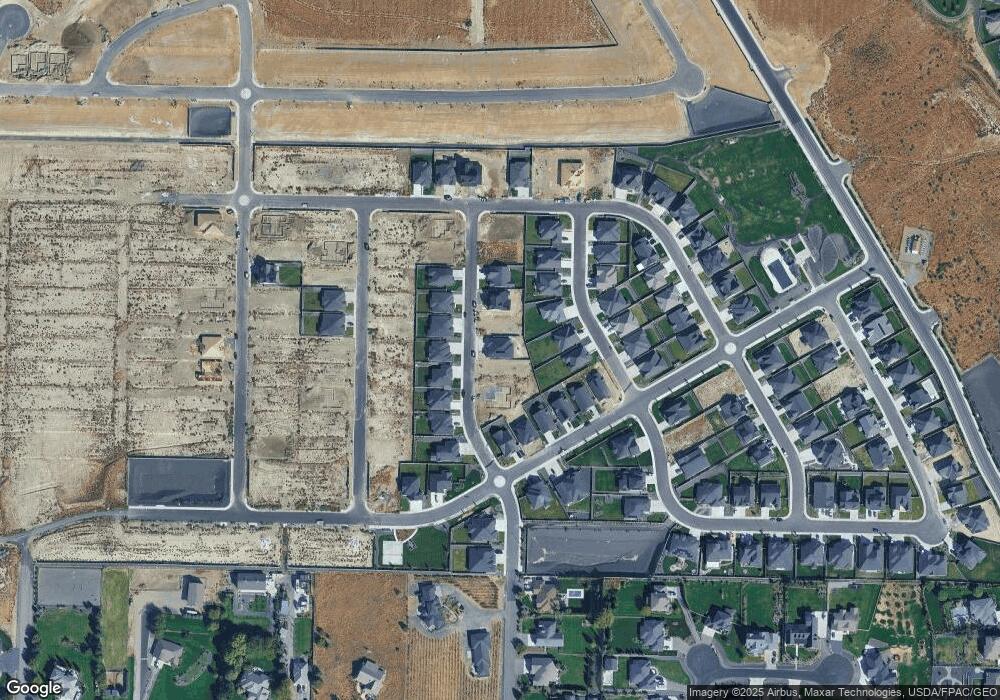4135 N Clover Rd Unit 100 Richland, WA 99352
Estimated Value: $646,893 - $885,000
3
Beds
3
Baths
--
Sq Ft
8,276
Sq Ft Lot
About This Home
This home is located at 4135 N Clover Rd Unit 100, Richland, WA 99352 and is currently estimated at $712,223. 4135 N Clover Rd Unit 100 is a home located in Benton County with nearby schools including Orchard Elementary School, Enterprise Middle School, and Richland High School.
Ownership History
Date
Name
Owned For
Owner Type
Purchase Details
Closed on
Dec 11, 2025
Sold by
Riverwood Homes Washington Llc
Bought by
Cafe Jonathan and Cafe Heather Lentz
Current Estimated Value
Home Financials for this Owner
Home Financials are based on the most recent Mortgage that was taken out on this home.
Original Mortgage
$616,550
Outstanding Balance
$616,550
Interest Rate
6.17%
Mortgage Type
New Conventional
Estimated Equity
$95,673
Create a Home Valuation Report for This Property
The Home Valuation Report is an in-depth analysis detailing your home's value as well as a comparison with similar homes in the area
Home Values in the Area
Average Home Value in this Area
Purchase History
| Date | Buyer | Sale Price | Title Company |
|---|---|---|---|
| Cafe Jonathan | $649,000 | Ticor Title |
Source: Public Records
Mortgage History
| Date | Status | Borrower | Loan Amount |
|---|---|---|---|
| Open | Cafe Jonathan | $616,550 |
Source: Public Records
Tax History Compared to Growth
Tax History
| Year | Tax Paid | Tax Assessment Tax Assessment Total Assessment is a certain percentage of the fair market value that is determined by local assessors to be the total taxable value of land and additions on the property. | Land | Improvement |
|---|---|---|---|---|
| 2024 | $1,311 | $140,000 | $140,000 | -- |
| 2023 | $1,311 | $140,000 | $140,000 | -- |
Source: Public Records
Map
Nearby Homes
- 4127 N Clover Rd
- 4170 N Clover Rd
- 2340 Upriver Ave
- 2372 Upriver Ave Unit Lot4
- Cascade Plan at Siena Hills
- Siena Plan at Siena Hills
- Messina XL Plan at Siena Hills
- Camas Plan at Siena Hills
- Venetia Plan at Siena Hills
- Lincoln Plan at Siena Hills
- Olympia Plan at Siena Hills
- Trenton Plan at Siena Hills
- 2331 Upriver Ave
- 668 Lazio Way
- 2379 Upriver Ave
- 621 Snowking St
- 588 Lazio Way
- 2346 Waterhill Ave Unit 47
- 680 Lazio Way
- 2354 Waterhill Ave
- 4135 N Clover Rd Unit 100
- 4143 Cover Rd Unit Lot99
- 4151 N Clover Rd Unit Lot98
- 4151 N Clover Rd Unit Lot98
- 4138 Clover Rd
- 4162 Clover Rd
- 4122 Clover Rd
- 4146 Clover Rd
- 4130 N Clover Rd
- 4154 Clover Rd
- 628 Cortona Way
- 4154 N Clover Rd
- 4146 N Clover Rd
- 4114 N Clover Rd
- 640 Cortona Way
- 2362 Siena Ave
- 2398 Siena Ave Unit Lot37
- 2386 Siena Ave
- 604 Cortona Way
- 4170 N Clover Rd Unit 110
