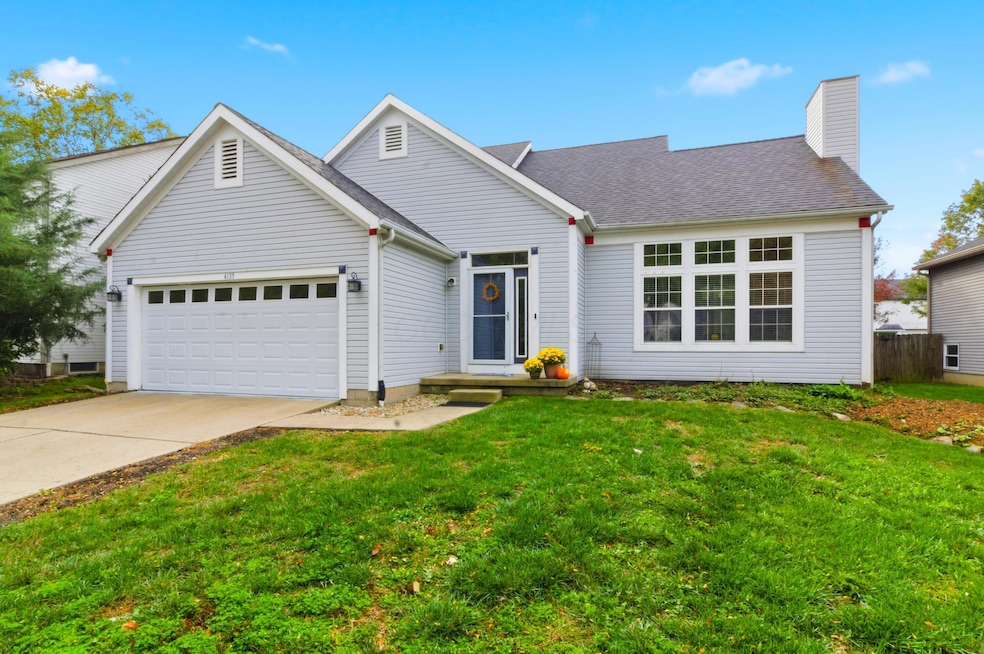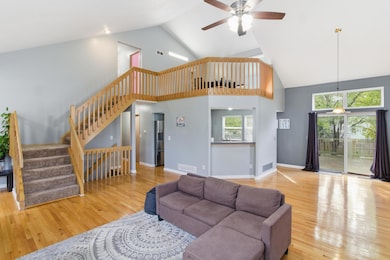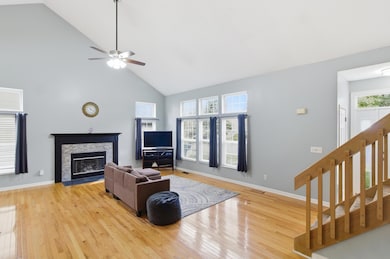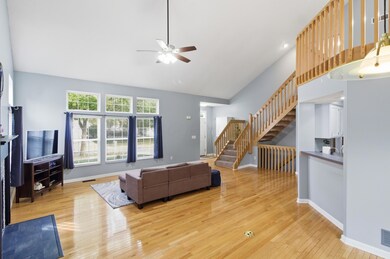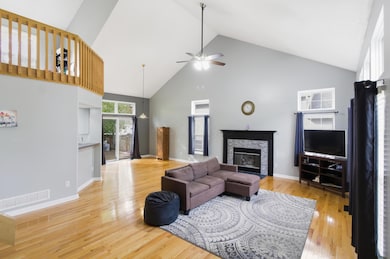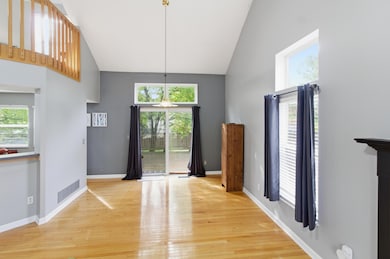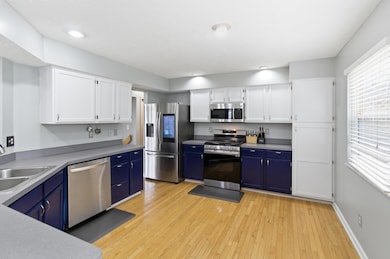4135 Pathfield Dr Columbus, OH 43230
Preserve South NeighborhoodEstimated payment $3,008/month
Highlights
- Deck
- Traditional Architecture
- Main Floor Primary Bedroom
- New Albany Primary School Rated A
- Wood Flooring
- Loft
About This Home
Stunning! Welcome to Chestnut Hill! Sun-filled rooms, soaring ceilings, and 1st floor primary suite! Gleaming wood floors lead through an easy, open flow layout to a bright kitchen w. recessed lighting, crisp two tone cabinetry, generous prep space, & seamless sightlines to dine, lounge, & step right out to the XL back deck -- hosting game days, homework at the table, or late-night snacks feel effortless! The welcoming front entry sets the tone -- tidy curb appeal, light pouring in, & spaces that invite you to stay! Everyday comforts abound: true 1st-floor laundry tucked right where you need it; a private primary retreat w. walk-in closet & en-suite for end-of-day relaxation; an airy upstairs loft perfect for reading nook, play space, Peloton, or creative studio -- can easily flex into 4th full bedroom! Secondary bedrooms -- one w. its own walk-in -- anchored by an upstairs full bath plus a finished lower level that flexes as media lounge, gym, or kids play room plus a quiet den/study to focus. Outside, the expansive yard becomes your personal park -- wake to birdsong, grill & gather under string lights, savor golden-hour dinners, then stargaze after the kids are asleep -- your oversized three-tier deck was made for family memory-making. Store yard games, strollers, & seasonal gear in the attached garage, let four-legged friends romp, plant that herb garden you've been dreaming of, & breathe easy! All of this in sought-after New Albany schools w. the perk of Columbus taxes -- minutes to Easton Town Center, swift freeway access, trails, parks, grocery runs, coffee dates, yoga classes, & every errand that keeps life humming. Thoughtfully cared for, move-in ready, & primed for your personal touch, this home balances buzz & breathing room so you can live, host, recharge, & thrive beautifully. Clean lines, well-appointed finishes, & a fantastic location, your options for entertainment, food, and shopping are endless nearby while keeping the peace & quiet at home!
Home Details
Home Type
- Single Family
Est. Annual Taxes
- $6,919
Year Built
- Built in 1994
Lot Details
- 8,276 Sq Ft Lot
- Fenced Yard
Parking
- 2 Car Attached Garage
- Garage Door Opener
- Off-Street Parking: 4
Home Design
- Traditional Architecture
- Poured Concrete
- Vinyl Siding
Interior Spaces
- 2,799 Sq Ft Home
- 2-Story Property
- Recessed Lighting
- Gas Log Fireplace
- Insulated Windows
- Loft
Kitchen
- Gas Range
- Microwave
- Dishwasher
Flooring
- Wood
- Carpet
Bedrooms and Bathrooms
- 3 Bedrooms | 1 Primary Bedroom on Main
Laundry
- Laundry on main level
- Electric Dryer Hookup
Basement
- Partial Basement
- Recreation or Family Area in Basement
- Crawl Space
Outdoor Features
- Deck
Utilities
- Forced Air Heating and Cooling System
- Heating System Uses Gas
- Gas Water Heater
Community Details
- No Home Owners Association
Listing and Financial Details
- Assessor Parcel Number 545-225169
Map
Home Values in the Area
Average Home Value in this Area
Tax History
| Year | Tax Paid | Tax Assessment Tax Assessment Total Assessment is a certain percentage of the fair market value that is determined by local assessors to be the total taxable value of land and additions on the property. | Land | Improvement |
|---|---|---|---|---|
| 2024 | $6,919 | $127,230 | $27,900 | $99,330 |
| 2023 | $6,685 | $127,225 | $27,895 | $99,330 |
| 2022 | $6,599 | $97,300 | $25,760 | $71,540 |
| 2021 | $6,315 | $97,300 | $25,760 | $71,540 |
| 2020 | $6,272 | $97,300 | $25,760 | $71,540 |
| 2019 | $5,622 | $79,630 | $21,460 | $58,170 |
| 2018 | $5,320 | $79,630 | $21,460 | $58,170 |
| 2017 | $5,623 | $79,630 | $21,460 | $58,170 |
| 2016 | $5,103 | $66,570 | $12,180 | $54,390 |
| 2015 | $5,098 | $66,570 | $12,180 | $54,390 |
| 2014 | $5,127 | $66,570 | $12,180 | $54,390 |
| 2013 | $2,502 | $63,385 | $11,585 | $51,800 |
Property History
| Date | Event | Price | List to Sale | Price per Sq Ft | Prior Sale |
|---|---|---|---|---|---|
| 11/16/2025 11/16/25 | Price Changed | $464,900 | -2.1% | $166 / Sq Ft | |
| 11/07/2025 11/07/25 | Price Changed | $474,800 | 0.0% | $170 / Sq Ft | |
| 10/27/2025 10/27/25 | For Sale | $474,900 | +19.9% | $170 / Sq Ft | |
| 08/15/2022 08/15/22 | Sold | $396,000 | -1.0% | $196 / Sq Ft | View Prior Sale |
| 06/24/2022 06/24/22 | For Sale | $399,900 | +59.4% | $198 / Sq Ft | |
| 11/10/2016 11/10/16 | Sold | $250,900 | +0.4% | $108 / Sq Ft | View Prior Sale |
| 10/11/2016 10/11/16 | Pending | -- | -- | -- | |
| 09/28/2016 09/28/16 | For Sale | $249,900 | -- | $108 / Sq Ft |
Purchase History
| Date | Type | Sale Price | Title Company |
|---|---|---|---|
| Warranty Deed | $396,000 | Resource Title | |
| Quit Claim Deed | -- | Resource Title | |
| Warranty Deed | $250,900 | Landsel Title Agency Inc | |
| Interfamily Deed Transfer | -- | Attorney | |
| Interfamily Deed Transfer | $1,000 | -- | |
| Deed | $144,860 | -- | |
| Warranty Deed | -- | -- |
Mortgage History
| Date | Status | Loan Amount | Loan Type |
|---|---|---|---|
| Open | $388,827 | FHA | |
| Previous Owner | $246,355 | FHA | |
| Previous Owner | $196,846 | FHA | |
| Previous Owner | $130,350 | New Conventional |
Source: Columbus and Central Ohio Regional MLS
MLS Number: 225040665
APN: 545-225169
- 4062 Summerstone Dr
- 4185 Windsor Bridge Place Unit 44185
- 6232 Joes Hopper Rd Unit 52
- 3826 Wood Stork Ln Unit 68
- 3753 Brightwell Ln
- 6169 Needletail Rd
- 6019 Bentgate Ln Unit 60192
- 4331 Bridgeside Place
- 6214 Brickside Dr
- 3977 Spectacle Dr
- 6263 Wagtail Rd Unit 13
- 597 Piney Glen Dr Unit 597
- 4049 Parkcove Dr Unit 19D
- 4063 Parkcove Dr Unit 21A
- 4705 Wenham Park Unit 15B
- 4083 Parkcove Dr Unit 23A
- 4038 Blendon Point Dr Unit 57C
- 6034 Tetlin Field Dr
- 4338 Big Sky Ct
- 819 Windward Way Unit 19819
- 4107 Pathfield Dr
- 4120 Quentin Blvd
- 6108 Chestnut Ridge Dr
- 6169 Needletail Rd Unit 6169 Needletail Rd
- 6177 Needletail Rd
- 6400 Preserve Crossing Blvd N
- 1400 Hollybrier Dr
- 4400 Greensbury Dr
- 5998 Blaverly Dr
- 4121 Palmer Park Cir E
- 1350 Underwood Farms Blvd
- 5711 Menerey Ln
- 6480 Alexander Clay Unit C6442308
- 6480 Alexander Clay Unit 4178-306
- 6480 Alexander Clay
- 4110 W Clifton Cir
- 4540 Redwood Vine Dr
- 676 Grove Cir
- 4610 Weatherford Ln
- 4701 Rexwood Dr
