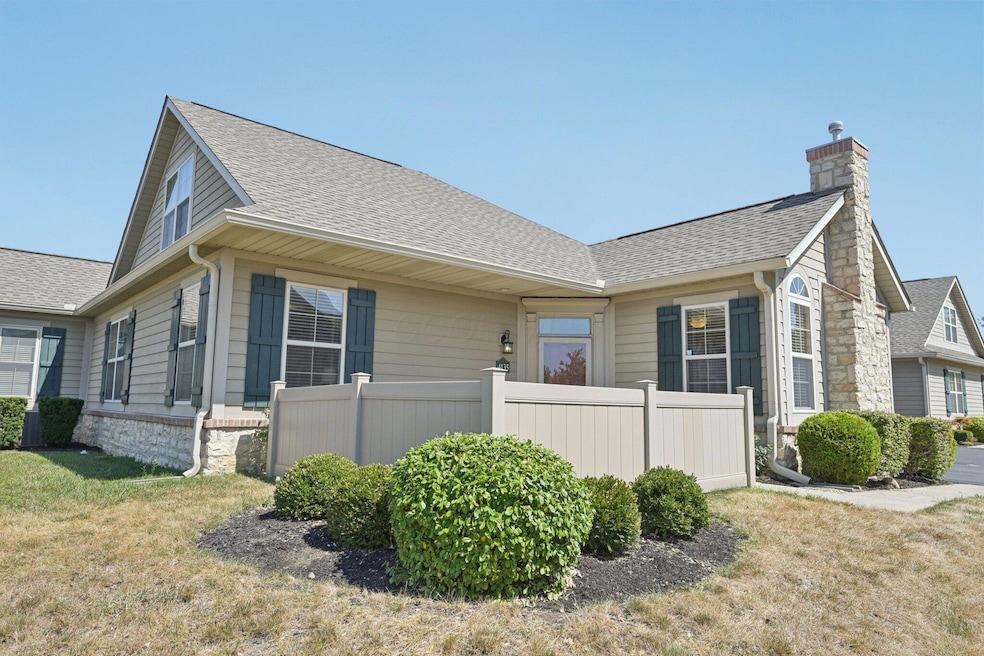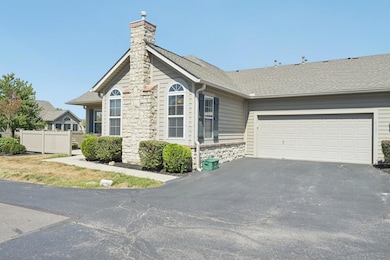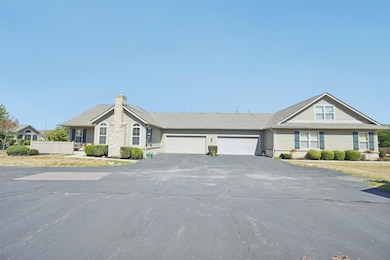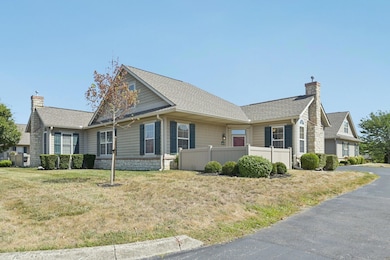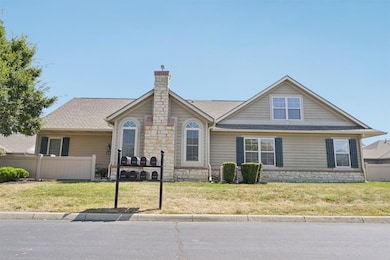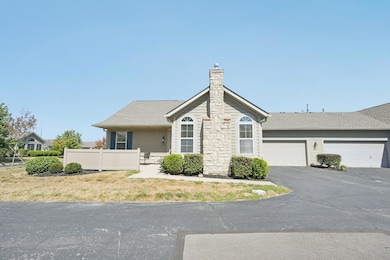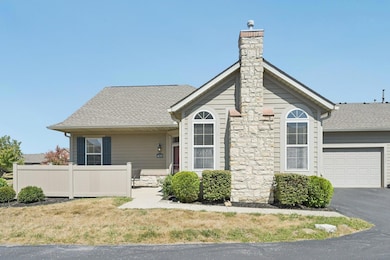4135 Waterside Place Unit 12 Grove City, OH 43123
Estimated payment $2,545/month
Highlights
- Fitness Center
- Cape Cod Architecture
- Main Floor Primary Bedroom
- In Ground Pool
- Clubhouse
- Loft
About This Home
Welcome to your beautiful home! One of the larger floor plans in the desired Fountainview at Parkway community. This condominium boasts 1874 square feet of living space! When you walk inside you will be greeted with the large great room that offers vaulted ceilings, a gas log fireplace, and an abundance of natural light filling the space. The kitchen features plenty of counter space and cabinet storage. Whole house reverse osmosis in place ensuring quality water. The first level highlights a spacious primary bedroom with ensuite, an additional bedroom with walk-in closet, a half bathroom located in the hallway and first floor laundry for convenience. Upstairs you'll find another bedroom or recreation space with a full bathroom and large closet with built-in storage. The two car garage offers an area for added storage. The community features a fitness center, clubhouse, pool and serene pond. Don't miss your opportunity to own this sizable condominium in a low maintenance community. Schedule your private tour today.. this home wont be available for long!
Property Details
Home Type
- Condominium
Est. Annual Taxes
- $4,606
Year Built
- Built in 2005
Lot Details
- 1 Common Wall
HOA Fees
- $290 Monthly HOA Fees
Parking
- 2 Car Attached Garage
- Garage Door Opener
Home Design
- Cape Cod Architecture
- Slab Foundation
- Stone Exterior Construction
Interior Spaces
- 1,874 Sq Ft Home
- 1.5-Story Property
- Gas Log Fireplace
- Insulated Windows
- Great Room
- Loft
Kitchen
- Electric Range
- Microwave
- Dishwasher
Flooring
- Carpet
- Vinyl
Bedrooms and Bathrooms
- 3 Bedrooms | 2 Main Level Bedrooms
- Primary Bedroom on Main
Laundry
- Laundry on main level
- Electric Dryer Hookup
Outdoor Features
- In Ground Pool
- Patio
Utilities
- Forced Air Heating and Cooling System
- Heating System Uses Gas
- Water Filtration System
- Gas Water Heater
Listing and Financial Details
- Assessor Parcel Number 040-013242
Community Details
Overview
- Association fees include lawn care, insurance, sewer, trash, water, snow removal
- Association Phone (614) 799-9800
- Sherrie Mccall HOA
- On-Site Maintenance
Amenities
- Clubhouse
- Recreation Room
Recreation
- Fitness Center
- Community Pool
- Snow Removal
Map
Home Values in the Area
Average Home Value in this Area
Tax History
| Year | Tax Paid | Tax Assessment Tax Assessment Total Assessment is a certain percentage of the fair market value that is determined by local assessors to be the total taxable value of land and additions on the property. | Land | Improvement |
|---|---|---|---|---|
| 2024 | $4,606 | $101,290 | $19,250 | $82,040 |
| 2023 | $4,541 | $101,290 | $19,250 | $82,040 |
| 2022 | $4,412 | $72,350 | $11,170 | $61,180 |
| 2021 | $4,497 | $72,350 | $11,170 | $61,180 |
| 2020 | $4,483 | $72,350 | $11,170 | $61,180 |
| 2019 | $3,864 | $57,860 | $8,930 | $48,930 |
| 2018 | $3,593 | $57,860 | $8,930 | $48,930 |
| 2017 | $3,939 | $57,860 | $8,930 | $48,930 |
| 2016 | $4,076 | $54,750 | $8,440 | $46,310 |
| 2015 | $3,335 | $54,750 | $8,440 | $46,310 |
| 2014 | $3,338 | $54,750 | $8,440 | $46,310 |
| 2013 | $101 | $2,940 | $2,940 | $0 |
Property History
| Date | Event | Price | List to Sale | Price per Sq Ft |
|---|---|---|---|---|
| 10/24/2025 10/24/25 | Price Changed | $355,000 | -1.4% | $189 / Sq Ft |
| 09/11/2025 09/11/25 | For Sale | $360,000 | -- | $192 / Sq Ft |
Purchase History
| Date | Type | Sale Price | Title Company |
|---|---|---|---|
| Warranty Deed | $328,000 | Title Connect | |
| Warranty Deed | $172,500 | Attorney | |
| Warranty Deed | $178,000 | -- |
Mortgage History
| Date | Status | Loan Amount | Loan Type |
|---|---|---|---|
| Open | $305,900 | New Conventional | |
| Previous Owner | $142,392 | Fannie Mae Freddie Mac |
Source: Columbus and Central Ohio Regional MLS
MLS Number: 225033926
APN: 040-013242
- 4121 Waterside Place Unit 13
- 4229 Waterside Place Unit 7
- 4319 Waterside Place Unit 2
- 1294 Carnoustie Cir
- 1398 Palay Dr
- 1401 Fergus Rd
- 1622 Linkhorn Dr
- 1603 Hampton Way
- 4653 Newport Loop W
- 1072 Quarry Oak Dr
- 1056 Quarry Oak Dr
- 996 Heimat Haus Dr
- 1011 Heimat Haus Dr
- 4584 Xavier Run Ct
- 1373 Pinnacle Club Dr
- 4558 Hirth Hill Rd E
- 4403 Pebble Beach Dr
- Bexley Plan at Pinnacle Quarry
- 4577 Burgstaller Ct
- 4546 Burgstaller Ct
- 4333 Parkway Village Dr
- 4706 Saint Andrews Dr
- 3799 Gateway Lakes Dr
- 5151 Sugar Maple Dr
- 2288 Suffolk Ln
- 3986 Parkmead Dr
- 2429 Sonora Dr
- 2438 Royal Meadow Ln
- 3660 Sterling Park Cir
- 3946 La Rosa Dr
- 2778 Sussex Place Dr
- 2404 Deerfield Dr Unit 2404 Deerfield Drive
- 2308 Sundew Ave
- 2201 Collier Crest
- 3161 Foxbridge Dr
- 4352 Ashgrove Dr
- 2545 Willowgate Rd
- 100 Obetz Rd
- 2906 La Rosa Dr
- 3976 Richard Ave
