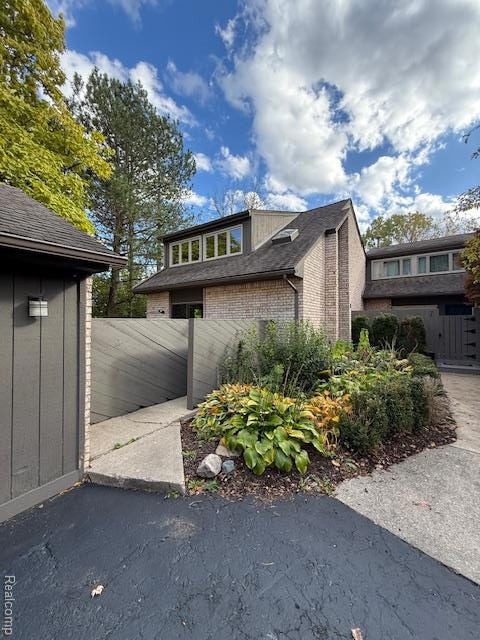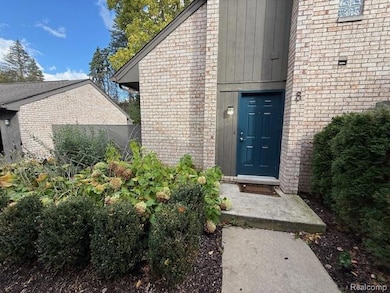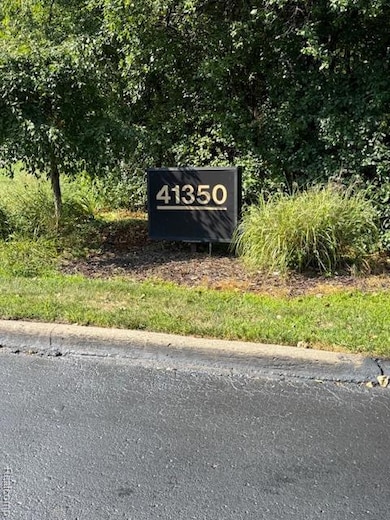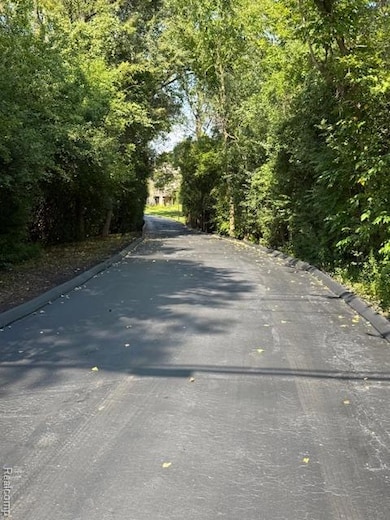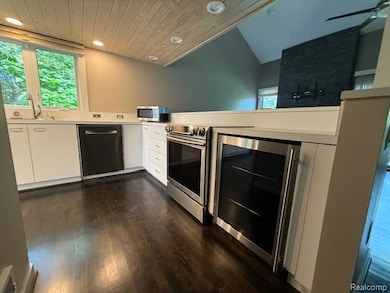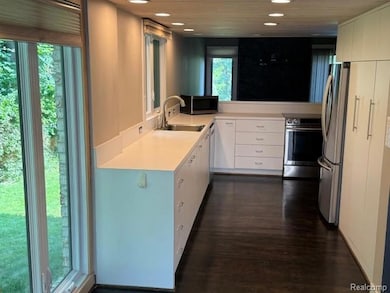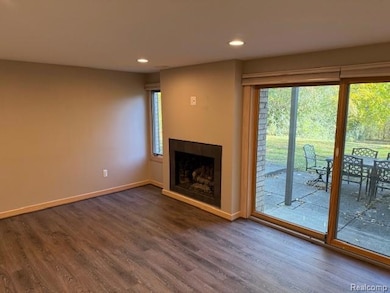41350 Woodward Ave Unit 8 Bloomfield Hills, MI 48304
Estimated payment $2,986/month
Highlights
- Contemporary Architecture
- Ground Level Unit
- Accessible Bedroom
- Eastover Elementary School Rated A
- 2 Car Detached Garage
- Accessible Closets
About This Home
This Bloomfield Hills condo offers a unique blend of sophisticated urban living and tranquil seclusion. As one of only eight residences in a private complex, it provides an exceptional loft-style experience with nearly 2,000 square feet of living space. The home features freshly painted rooms, an upgraded owner's suite with a transformed bathroom that includes White Oak hardwood floors, a heated bath floor, an Amerec steam shower, and a Quartz vanity. The primary bedroom suite walk-in closet has been upgraded by The Container Store, and under-window storage has been added for extra convenience. The kitchen is equipped with custom cabinets, stainless steel appliances, and a beverage fridge. It flows into the great room, where you'll find a two-story fireplace, a formal dining area, and a bar, perfect for entertaining. A significant highlight is the walk-out lower level, which functions as a second owner's suite with its own entrance, and fireplace. This space is perfect for a roommate or guests, offering a private sanctuary. Additional features include new Anderson door walls, a remodeled fireplace, a natural gas outdoor grill, new carpeting less than a year old and a detached two-car garage. You can also enjoy a breathtaking patio accessible from both the kitchen and the lower level. Smart home technology adds to the modern appeal. This property is available for immediate occupancy.
Property Details
Home Type
- Condominium
Est. Annual Taxes
Year Built
- Built in 1974
HOA Fees
- $550 Monthly HOA Fees
Parking
- 2 Car Detached Garage
Home Design
- Contemporary Architecture
- Brick Exterior Construction
- Poured Concrete
- Asphalt Roof
Interior Spaces
- 1,350 Sq Ft Home
- 2-Story Property
- Gas Fireplace
- Living Room with Fireplace
- Partially Finished Basement
Kitchen
- Built-In Electric Oven
- Built-In Electric Range
- Microwave
- Dishwasher
- Disposal
Bedrooms and Bathrooms
- 2 Bedrooms
Laundry
- Dryer
- Washer
Accessible Home Design
- Accessible Full Bathroom
- Accessible Bedroom
- Accessible Kitchen
- Kitchen Appliances
- Accessible Hallway
- Accessible Closets
- Accessible Doors
- Accessible Entrance
- Accessible Electrical and Environmental Controls
Utilities
- Forced Air Heating and Cooling System
- Heating System Uses Natural Gas
- Natural Gas Water Heater
- Cable TV Available
Additional Features
- Property fronts a private road
- Ground Level Unit
Listing and Financial Details
- Assessor Parcel Number 1910426059
Community Details
Overview
- John Harte Association
- Hatherly Condo Subdivision
Pet Policy
- Limit on the number of pets
- Dogs and Cats Allowed
- The building has rules on how big a pet can be within a unit
Map
Home Values in the Area
Average Home Value in this Area
Tax History
| Year | Tax Paid | Tax Assessment Tax Assessment Total Assessment is a certain percentage of the fair market value that is determined by local assessors to be the total taxable value of land and additions on the property. | Land | Improvement |
|---|---|---|---|---|
| 2024 | $4,570 | $154,540 | $0 | $0 |
| 2023 | $4,086 | $136,780 | $0 | $0 |
| 2022 | $4,823 | $133,000 | $0 | $0 |
| 2021 | $4,662 | $139,030 | $0 | $0 |
| 2020 | $3,823 | $137,990 | $0 | $0 |
| 2019 | $4,340 | $133,340 | $0 | $0 |
| 2018 | $4,352 | $122,130 | $0 | $0 |
| 2017 | $4,002 | $119,290 | $0 | $0 |
| 2016 | $3,988 | $110,150 | $0 | $0 |
| 2015 | -- | $100,570 | $0 | $0 |
| 2014 | -- | $90,610 | $0 | $0 |
| 2011 | -- | $91,440 | $0 | $0 |
Property History
| Date | Event | Price | List to Sale | Price per Sq Ft | Prior Sale |
|---|---|---|---|---|---|
| 10/23/2025 10/23/25 | For Sale | $375,000 | +0.5% | $278 / Sq Ft | |
| 10/20/2023 10/20/23 | Sold | $373,000 | 0.0% | $200 / Sq Ft | View Prior Sale |
| 09/18/2023 09/18/23 | Pending | -- | -- | -- | |
| 09/06/2023 09/06/23 | For Sale | $373,000 | +38.1% | $200 / Sq Ft | |
| 11/05/2017 11/05/17 | Sold | $270,000 | 0.0% | $115 / Sq Ft | View Prior Sale |
| 10/05/2017 10/05/17 | Pending | -- | -- | -- | |
| 09/30/2017 09/30/17 | Off Market | $270,000 | -- | -- | |
| 09/21/2017 09/21/17 | Price Changed | $279,900 | -6.7% | $120 / Sq Ft | |
| 08/29/2017 08/29/17 | For Sale | $299,900 | +11.1% | $128 / Sq Ft | |
| 08/29/2017 08/29/17 | Off Market | $270,000 | -- | -- | |
| 07/17/2017 07/17/17 | Price Changed | $299,900 | -7.7% | $128 / Sq Ft | |
| 06/28/2017 06/28/17 | For Sale | $324,900 | -- | $139 / Sq Ft |
Purchase History
| Date | Type | Sale Price | Title Company |
|---|---|---|---|
| Warranty Deed | -- | None Listed On Document | |
| Warranty Deed | -- | None Listed On Document | |
| Warranty Deed | $370,500 | None Listed On Document | |
| Warranty Deed | $370,500 | None Listed On Document | |
| Warranty Deed | $270,000 | Bell Title Agency | |
| Warranty Deed | $237,000 | Attorney | |
| Warranty Deed | $310,000 | -- | |
| Warranty Deed | -- | -- |
Mortgage History
| Date | Status | Loan Amount | Loan Type |
|---|---|---|---|
| Previous Owner | $296,400 | New Conventional | |
| Previous Owner | $216,000 | New Conventional | |
| Previous Owner | $225,150 | New Conventional | |
| Previous Owner | $185,000 | No Value Available |
Source: Realcomp
MLS Number: 20251047897
APN: 19-10-426-059
- 2389 Hickory Glen Dr Unit F19
- 2474 Hickory Glen Dr Unit G22
- 112 E Hickory Grove Rd Unit 26
- 559 Barrington Park
- 2993 Aldgate Dr
- 42160 Woodward Ave Unit 8
- 42160 Woodward Ave
- 965 Bloomfield Woods Unit 4
- 42285 Woodward Ave # S1-3
- 969 Bloomfield Woods
- 136 Belroi Place
- 510 Hunters Crossing
- 2625 Plum Brook Dr
- 521 Kingsley Trail
- 40 Scenic Oaks Dr N
- 284 Woodwind Dr
- 1900 Tiverton Rd
- 2615 Warwick Dr
- 2442 Mulberry Square Unit 36
- 2449 Mulberry Square Unit 31
- 42160 Woodward Ave Unit 8
- 100 W Hickory Grove Rd Unit H5
- 42285 Woodward Ave # S1-3
- 135 W Hickory Grove Rd
- 2888 Colonial Way
- 2616 Douglas Dr
- 3066 Woodcreek Way
- 2471 Mulberry Rd Unit 16
- 220 Applewood Ln
- 2442 Mulberry Square
- 2463 Mulberry Square
- 2373 Rutherford Rd
- 95 Hillsdale Rd
- 1829 Stonycroft Ln
- 447 Fox Hills Dr N
- 2451 Sanders Place
- 1200 Orchard Ridge Rd
- 754 E Fox Hills Dr
- 654 E Fox Hills Dr
- 685 E Fox Hills Dr Unit 67
