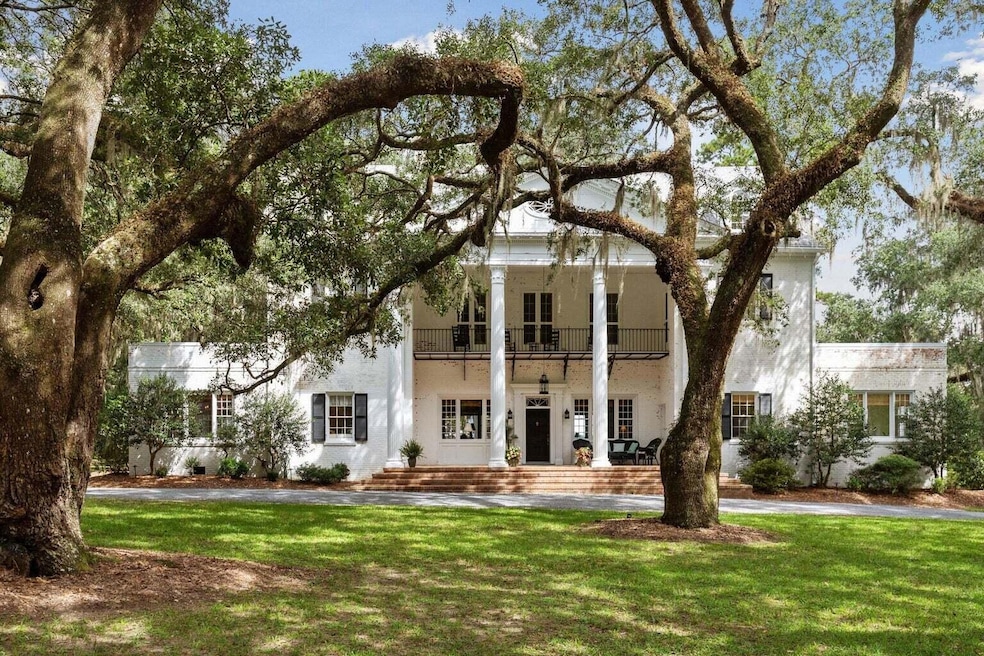4136 Ashley River Rd Charleston, SC 29414
Highlights
- River Front
- Gated Community
- Wooded Lot
- Drayton Hall Elementary School Rated A-
- Colonial Architecture
- Wood Flooring
About This Home
Welcome to the Millbrook on the Ashley! This magnificent home and 20 acre estate sit on a high bluff over the Ashley River on historic Ashley River Road only 12 miles from downtown Charleston. Situated between Drayton Hall and Middleton Place, this property combines the best of Lowcountry living with easy access to the city. The stately house has five bedrooms and five full baths, cypress-paneled living room with a large fireplace, stunning formal dining room with classic hand blocked Zuber wallpaper, remodeled kitchen and breakfast room, sun room, two sitting rooms and home offices, and full laundry, most with sweeping river views. The grounds consist of an extensive camellia garden, thousands of azaleas, massive live oaks, and two lakes leading to the river.
Listing Agent
Daniel Ravenel Sotheby's International Realty License #128267 Listed on: 08/12/2025
Home Details
Home Type
- Single Family
Est. Annual Taxes
- $1,370
Year Built
- Built in 1936
Lot Details
- River Front
- Elevated Lot
- Wooded Lot
Parking
- Off-Street Parking
Home Design
- Colonial Architecture
Interior Spaces
- 5,500 Sq Ft Home
- 3-Story Property
- Furnished
- Ceiling Fan
- Entrance Foyer
- Great Room
- Family Room
- Separate Formal Living Room
- Formal Dining Room
- Utility Room with Study Area
- Wood Flooring
Kitchen
- Built-In Electric Oven
- Microwave
- Dishwasher
- Disposal
Bedrooms and Bathrooms
- 5 Bedrooms
- Dual Closets
- Walk-In Closet
- In-Law or Guest Suite
- 5 Full Bathrooms
Laundry
- Laundry Room
- Dryer
Outdoor Features
- Balcony
Schools
- Drayton Hall Elementary School
- C E Williams Middle School
- West Ashley High School
Utilities
- Central Air
- No Heating
- Private Water Source
Listing and Financial Details
- Rent includes trash collection, sewer, water
Community Details
Pet Policy
- Pets allowed on a case-by-case basis
Security
- Gated Community
Map
Source: CHS Regional MLS
MLS Number: 25022127
APN: 364-00-00-002
- 33 Middleton Oaks Rd
- 32 Middleton Oaks Rd
- 21 Middleton Oaks Rd
- 19 Middleton Oaks Rd
- 8318 Child's Cove
- 5511 Colonial Chatsworth Cir
- 5559 Colonial Chatsworth Cir Unit 109A
- 5565 Colonial Chatsworth Cir
- 5556 Indigo Fields Blvd
- 8320 Tyrian Path
- 8305 Wild Indigo
- 5540 Indigo Fields Blvd
- 5417 Ansley Trail
- 5470 Rising Tide
- 8316 Dye Makers
- 113 River Oak Ln
- 5433 Falling Tide
- 8330 Longridge Rd
- 5505 Indigo Makers Trace
- 106 Scottswood Dr
- 8011 Vermont Rd
- 4606 Battery Range
- 7806 Park Gate Dr
- 5328 Tidewater Dr
- 7898 Montview Rd
- 7888 Montview Rd
- 8439 Dorchester Rd
- 7945 Timbercreek Ln Unit 1705
- 7945 Edgebrook Cir Unit B
- 7951 Cricket Ct Unit C
- 5015 Popperdam Creek Dr
- 7720 Mendelwood Dr
- 4743 Skillmaster Ct
- 4114 Quincy Adams Ln
- 8465 Patriot Blvd
- 8049 Reagan Way
- 5200 Fernland Way
- 260 Dorchester Manor Blvd
- 4995 Lambs Rd
- 8708 Evangeline Dr







