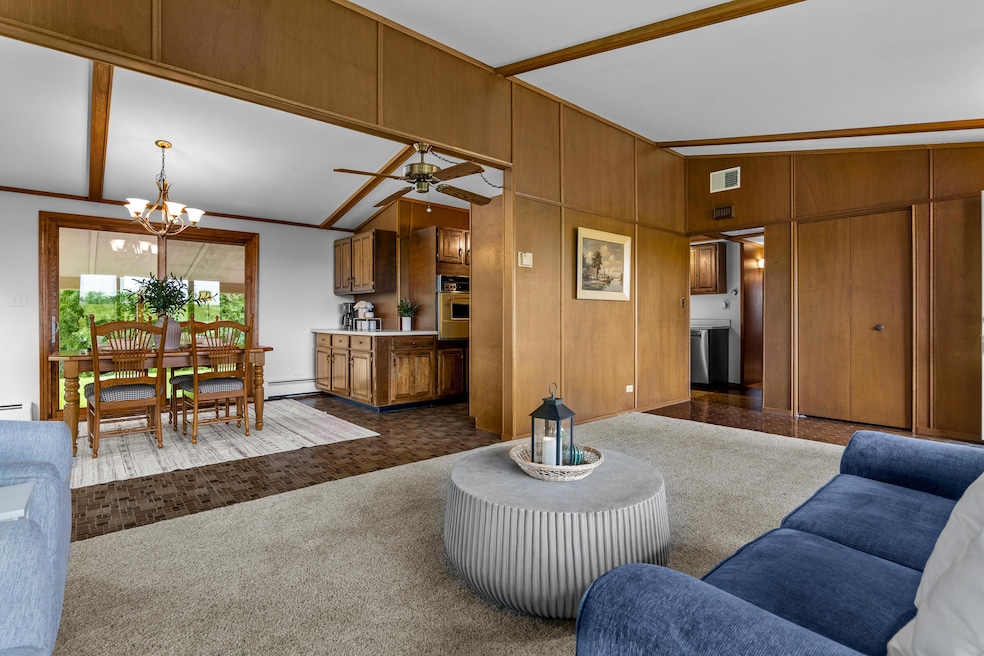4136 Broadway Rd Sheboygan Falls, WI 53085
South Sheboygan NeighborhoodEstimated payment $2,451/month
Highlights
- 2.59 Acre Lot
- Wooded Lot
- Raised Ranch Architecture
- Kohler Elementary School Rated A
- Vaulted Ceiling
- 2 Car Attached Garage
About This Home
One-owner raised ranch on 2.59 acres in the highly regarded Kohler School District. Surrounded by nature with no immediate neighbors, this well-maintained home features 3 bedrooms, 2 updated baths with heated tile floors, and a main-level laundry room. Vaulted ceilings in the living and dining area open to a character-filled mid-century modern kitchen. Patio doors lead to a covered outdoor space, while a cozy family room at the back of the home overlooks the woods. A built-in 2-car garage is tucked beneath the home, and the full unfinished basement offers excellent potential for future living space. With space to spread out indoors and out, this property provides the perfect mix of privacy, comfort, and convenience, just minutes from Hwy43, Sheboygan Falls, Kohler and Sheboygan amenities.
Home Details
Home Type
- Single Family
Est. Annual Taxes
- $2,909
Lot Details
- 2.59 Acre Lot
- Rural Setting
- Wooded Lot
Parking
- 2 Car Attached Garage
- Garage Door Opener
- Driveway
- Unpaved Parking
Home Design
- Raised Ranch Architecture
- Poured Concrete
Interior Spaces
- 1,640 Sq Ft Home
- 1-Story Property
- Vaulted Ceiling
- Laundry Room
Kitchen
- Oven
- Cooktop
- Microwave
- Dishwasher
Bedrooms and Bathrooms
- 3 Bedrooms
- 2 Full Bathrooms
Basement
- Basement Fills Entire Space Under The House
- Sump Pump
Outdoor Features
- Patio
Schools
- Kohler Elementary And Middle School
- Kohler High School
Utilities
- Central Air
- Heating System Uses Propane
- Radiant Heating System
- Septic System
- High Speed Internet
Listing and Financial Details
- Exclusions: <font color=green>Sellers Personal Property, Propane Tank (leased)</font>
- Assessor Parcel Number 59030453606
Map
Home Values in the Area
Average Home Value in this Area
Tax History
| Year | Tax Paid | Tax Assessment Tax Assessment Total Assessment is a certain percentage of the fair market value that is determined by local assessors to be the total taxable value of land and additions on the property. | Land | Improvement |
|---|---|---|---|---|
| 2024 | $3,204 | $250,600 | $38,500 | $212,100 |
| 2023 | $2,617 | $250,600 | $38,500 | $212,100 |
| 2022 | $2,396 | $178,000 | $29,700 | $148,300 |
| 2021 | $2,288 | $178,000 | $29,700 | $148,300 |
| 2020 | $2,351 | $178,000 | $29,700 | $148,300 |
| 2019 | $2,246 | $150,200 | $28,400 | $121,800 |
Property History
| Date | Event | Price | List to Sale | Price per Sq Ft |
|---|---|---|---|---|
| 10/01/2025 10/01/25 | Price Changed | $419,900 | -0.5% | $256 / Sq Ft |
| 09/23/2025 09/23/25 | Price Changed | $422,000 | -0.7% | $257 / Sq Ft |
| 09/16/2025 09/16/25 | Price Changed | $424,900 | -0.7% | $259 / Sq Ft |
| 08/21/2025 08/21/25 | For Sale | $428,000 | -- | $261 / Sq Ft |
Source: Metro MLS
MLS Number: 1931867
APN: 59030453606
- Lt53 Settlers Cir
- 303 Fairway Meadows Ln
- 301 Fairway Meadows Ln
- 555 Meadow Ln
- 230 Giddings Ave
- 513 Broadway St
- 339 Pine St
- 1109 Aspen Ct Unit D
- 308 Pine St
- 105 Sarahs Way
- 525 Meadow Cir E
- 513 Meadow Cir E
- 521 Prospect Ave
- 526 Pinetree Rd
- 154 South Rd
- 205 Broadway St
- 142 South Rd
- 517 Richmond Ave
- 543 Roosevelt Rd
- 225 Tower Dr
- 944 Detroit St Unit 944
- 101 School St
- 118 Pine St Unit FURNISHED
- 350 Broadway St
- 1197 Edelweiss Ln
- 2137 S Taylor Dr Unit 101
- 4711 Amanda Ln
- 2730 Gazebo Ln
- 2128 Meadowland Dr
- 2143 Bollmann Dr
- 1055 Plank Trail Ct
- 1704 S 21st St
- 2130 S 15th St Unit A
- 1409 S 17th St
- 1436 Green St
- 1808 S 13th St Unit Lower
- 1215 Broadway Ave
- 1528 N 35th St Unit 1
- 2724 Kohler Memorial Dr
- 827 Custer Ave







