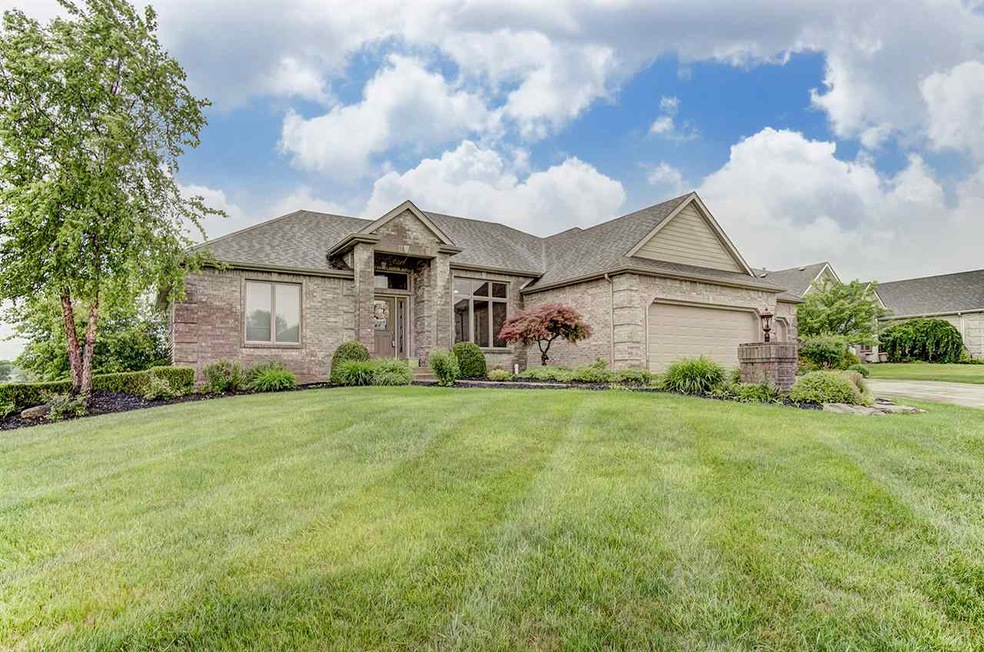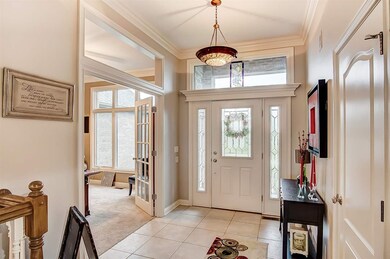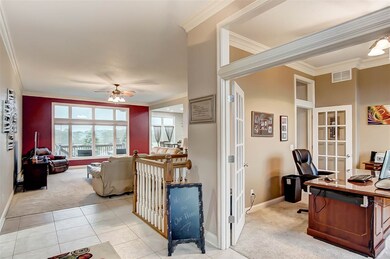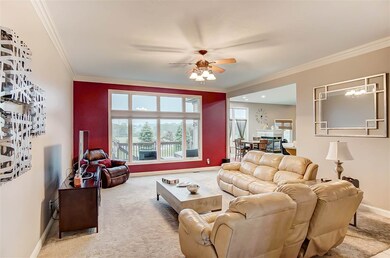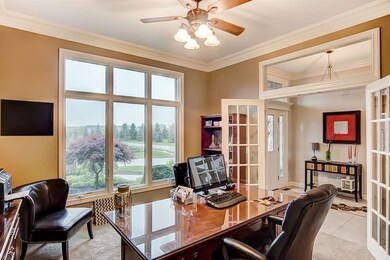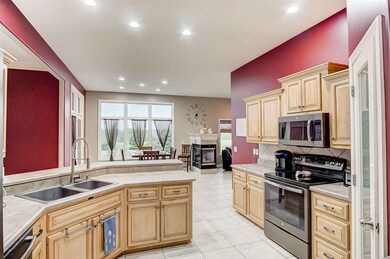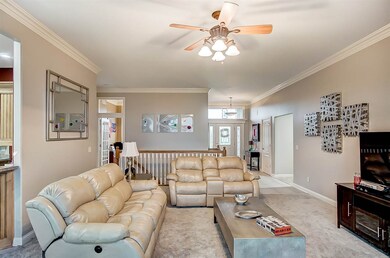
4136 Cadera Cove Fort Wayne, IN 46845
Highlights
- Ranch Style House
- Community Pool
- Built-In Features
- Cedar Canyon Elementary School Rated A-
- 3 Car Attached Garage
- Wet Bar
About This Home
As of December 2019Your search is OVER! Located in the highly coveted Hawthorne Park, this AMAZING home has everything on your wish list. Literally just seconds and you’re on I-69 or at Parkview Hospital. No other neighborhood offers you better access to where you need to go than Hawthorne Park! The lot offers quick and easy "in-&-out access" with LOTS of privacy since you have NO neighbor behind you! The topography of the land and landscape create a quiet and peaceful back yard like you cannot believe! The open floor plan of the home with 10’ ceilings feels incredibly spacious and yet welcoming. This ranch has a rare walkout finished basement, that doubles your square footage, giving you an additional bedroom, full bath, theater room, rec. room with wet bar, exercise room, and more! Keep your house pets and little ones contained in the newer black iron fence. You will have plenty of room to entertain with the open floor plan, finished basement, and large patio area with hot tub and fire pit! Pool table, Hot tub, and Large TV in theater room stay! You will enjoy many special moments with family and friends in this wonderful home. And don’t forget about the neighborhood pool! It’s a wonderful place to meet new friends and contacts. Act now & schedule your showing today!
Home Details
Home Type
- Single Family
Est. Annual Taxes
- $2,968
Year Built
- Built in 2005
Lot Details
- 0.41 Acre Lot
- Lot Dimensions are 112' x 160'
- Aluminum or Metal Fence
- Sloped Lot
- Irrigation
- Zoning described as Single Family Residential
HOA Fees
- $60 Monthly HOA Fees
Parking
- 3 Car Attached Garage
- Off-Street Parking
Home Design
- Ranch Style House
- Planned Development
- Brick Exterior Construction
- Poured Concrete
- Vinyl Construction Material
Interior Spaces
- Wet Bar
- Built-In Features
- Ceiling Fan
- Self Contained Fireplace Unit Or Insert
- Dining Room with Fireplace
- Disposal
- Gas And Electric Dryer Hookup
Bedrooms and Bathrooms
- 4 Bedrooms
- Split Bedroom Floorplan
- Garden Bath
Finished Basement
- Walk-Out Basement
- 1 Bathroom in Basement
- 1 Bedroom in Basement
Schools
- Cedar Canyon Elementary School
- Maple Creek Middle School
- Carroll High School
Utilities
- Forced Air Heating and Cooling System
- Heating System Uses Gas
Additional Features
- Energy-Efficient HVAC
- Patio
- Suburban Location
Listing and Financial Details
- Assessor Parcel Number 02-02-25-157-002.000-057
Community Details
Overview
- Hawthorne Park Subdivision
Recreation
- Community Pool
Ownership History
Purchase Details
Home Financials for this Owner
Home Financials are based on the most recent Mortgage that was taken out on this home.Purchase Details
Home Financials for this Owner
Home Financials are based on the most recent Mortgage that was taken out on this home.Purchase Details
Home Financials for this Owner
Home Financials are based on the most recent Mortgage that was taken out on this home.Purchase Details
Home Financials for this Owner
Home Financials are based on the most recent Mortgage that was taken out on this home.Purchase Details
Home Financials for this Owner
Home Financials are based on the most recent Mortgage that was taken out on this home.Purchase Details
Home Financials for this Owner
Home Financials are based on the most recent Mortgage that was taken out on this home.Purchase Details
Home Financials for this Owner
Home Financials are based on the most recent Mortgage that was taken out on this home.Purchase Details
Similar Homes in Fort Wayne, IN
Home Values in the Area
Average Home Value in this Area
Purchase History
| Date | Type | Sale Price | Title Company |
|---|---|---|---|
| Warranty Deed | -- | Fidelity National Ttl Co Llc | |
| Warranty Deed | $335,000 | Renaissance Title | |
| Warranty Deed | -- | Centurion Land Title Inc | |
| Warranty Deed | -- | Midpoint Title | |
| Warranty Deed | -- | None Available | |
| Corporate Deed | -- | Century Title Services | |
| Corporate Deed | -- | -- | |
| Corporate Deed | -- | -- |
Mortgage History
| Date | Status | Loan Amount | Loan Type |
|---|---|---|---|
| Open | $304,796 | New Conventional | |
| Closed | $311,459 | New Conventional | |
| Closed | $311,459 | New Conventional | |
| Previous Owner | $337,200 | New Conventional | |
| Previous Owner | $255,200 | Adjustable Rate Mortgage/ARM | |
| Previous Owner | $226,000 | New Conventional | |
| Previous Owner | $320,000 | Stand Alone First | |
| Previous Owner | $55,000 | Stand Alone Second | |
| Previous Owner | $258,800 | Stand Alone First | |
| Previous Owner | $241,500 | Construction | |
| Closed | $64,700 | No Value Available |
Property History
| Date | Event | Price | Change | Sq Ft Price |
|---|---|---|---|---|
| 12/30/2019 12/30/19 | Sold | $365,000 | -2.6% | $83 / Sq Ft |
| 12/02/2019 12/02/19 | Pending | -- | -- | -- |
| 10/23/2019 10/23/19 | For Sale | $374,900 | +5.6% | $85 / Sq Ft |
| 08/24/2018 08/24/18 | Sold | $355,000 | -4.0% | $80 / Sq Ft |
| 07/26/2018 07/26/18 | Pending | -- | -- | -- |
| 07/10/2018 07/10/18 | Price Changed | $369,900 | -1.3% | $84 / Sq Ft |
| 06/22/2018 06/22/18 | Price Changed | $374,900 | -2.6% | $85 / Sq Ft |
| 06/07/2018 06/07/18 | For Sale | $384,900 | +20.7% | $87 / Sq Ft |
| 04/15/2014 04/15/14 | Sold | $319,000 | -3.3% | $72 / Sq Ft |
| 02/21/2014 02/21/14 | Pending | -- | -- | -- |
| 12/10/2013 12/10/13 | For Sale | $329,900 | -- | $75 / Sq Ft |
Tax History Compared to Growth
Tax History
| Year | Tax Paid | Tax Assessment Tax Assessment Total Assessment is a certain percentage of the fair market value that is determined by local assessors to be the total taxable value of land and additions on the property. | Land | Improvement |
|---|---|---|---|---|
| 2024 | $3,675 | $489,200 | $52,000 | $437,200 |
| 2023 | $3,675 | $465,000 | $52,000 | $413,000 |
| 2022 | $3,265 | $410,900 | $52,000 | $358,900 |
| 2021 | $3,118 | $370,600 | $52,000 | $318,600 |
| 2020 | $3,028 | $351,500 | $52,000 | $299,500 |
| 2019 | $3,086 | $347,300 | $52,000 | $295,300 |
| 2018 | $2,962 | $330,100 | $52,000 | $278,100 |
| 2017 | $2,968 | $315,000 | $52,000 | $263,000 |
| 2016 | $3,094 | $317,700 | $52,000 | $265,700 |
| 2014 | $3,002 | $300,200 | $52,000 | $248,200 |
| 2013 | $3,046 | $304,600 | $61,400 | $243,200 |
Agents Affiliated with this Home
-
Debbie Lucyk

Seller's Agent in 2019
Debbie Lucyk
CENTURY 21 Bradley Realty, Inc
(260) 466-3987
176 Total Sales
-
Haris Hrelja

Seller Co-Listing Agent in 2019
Haris Hrelja
CENTURY 21 Bradley Realty, Inc
(260) 348-4099
108 Total Sales
-
Malorie Campbell

Buyer's Agent in 2019
Malorie Campbell
Feichter, REALTORS
(260) 515-1124
25 Total Sales
-
Christopher Will

Seller's Agent in 2018
Christopher Will
Mike Thomas Assoc., Inc
87 Total Sales
-
John Bellio

Seller's Agent in 2014
John Bellio
Coldwell Banker Real Estate Group
(260) 414-5018
3 Total Sales
-
Tony Didier

Seller Co-Listing Agent in 2014
Tony Didier
Coldwell Banker Real Estate Group
(260) 415-5351
49 Total Sales
Map
Source: Indiana Regional MLS
MLS Number: 201824267
APN: 02-02-25-157-002.000-057
- 12928 Sayville Trail
- 4326 Hatcher Pass
- 13005 Sutters Pkwy
- 4326 Cordell Cove
- 4221 Cordell Cove
- 4121 Norarrow Dr
- 13325 Della Furba Ct
- 5008 Sorrento Blvd
- 13725 Lurrey Pass
- 4421 Norarrow Dr
- 4321 Norarrow Dr
- 2950 Leon Cove
- 3030 Leon Cove
- 5432 Argiano Crossing
- 5421 Sorrento Blvd
- 2877 Leon Cove
- TBD Tonkel Rd
- 12007 Woodbourne Ct
- 11427 Red Fern Place
- 12008 Woodbourne Ct
