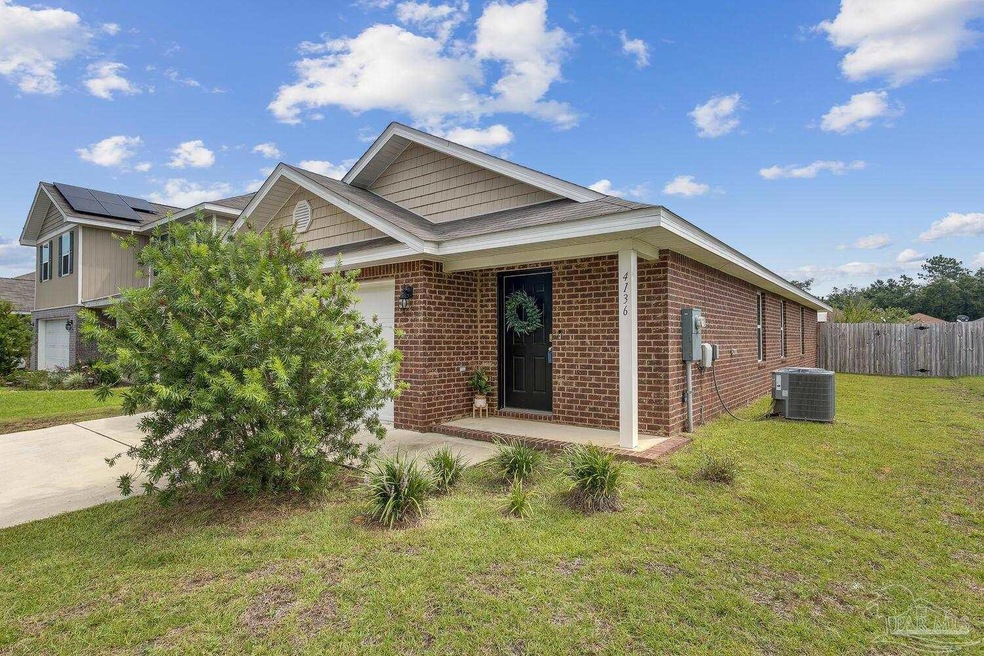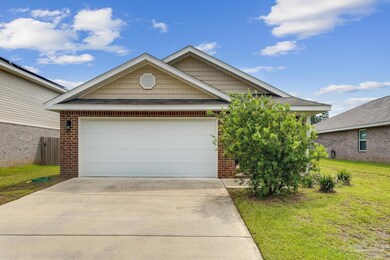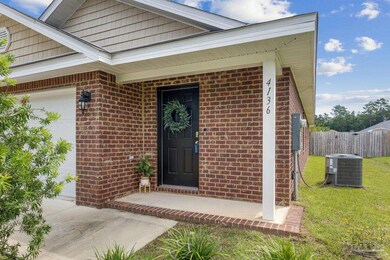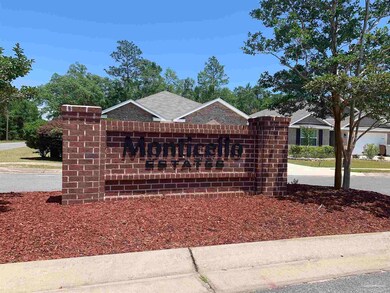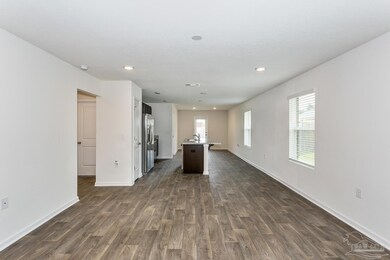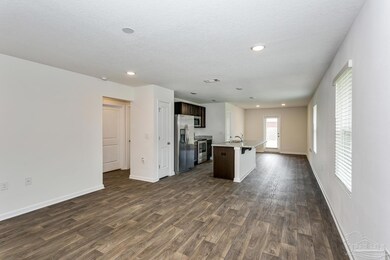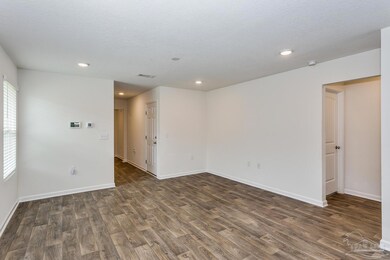
4136 Chickadee St Milton, FL 32583
Highlights
- Contemporary Architecture
- Porch
- Double Pane Windows
- Shutters
- Interior Lot
- Walk-In Closet
About This Home
As of September 2021Built in 2019 this all brick, low maintenance house is in a tucked away Monticello Estates neighborhood in Milton. It has a small covered porch on both the front and back. There is wood look vinyl flooring in all living areas, laundry, entry and bathrooms. Only the bedrooms have carpet. There are flat panel lights throughout the house and it has wide open living areas. There is an island in the kitchen and also a pantry and stainless steel appliances with a separate dining area attached to the kitchen that opens to the backyard. The refrigerator and washer/dryer are staying with the house making it great for first time buyers or investment. The private master has a walk-in closet and bathroom with a walk-in tub/shower combo and dual vanities. The other two bedrooms and bath are separated from the master bedroom area. There is a fenced backyard, 2 car garage and also has fabric shield covers for all windows. This home is convenient to Avalon Blvd that gets you to shopping in Milton or easily to I-10. Come and see! Note: Carpet in bedrooms is as-is but has been professionally cleaned.
Home Details
Home Type
- Single Family
Est. Annual Taxes
- $2,486
Year Built
- Built in 2019
Lot Details
- 7,405 Sq Ft Lot
- Back Yard Fenced
- Interior Lot
HOA Fees
- $20 Monthly HOA Fees
Parking
- 2 Car Garage
- Garage Door Opener
Home Design
- Contemporary Architecture
- Brick Exterior Construction
- Slab Foundation
- Frame Construction
- Ridge Vents on the Roof
- Composition Roof
Interior Spaces
- 1,435 Sq Ft Home
- 1-Story Property
- Double Pane Windows
- Shutters
- Blinds
- Combination Kitchen and Dining Room
- Inside Utility
- Carpet
Kitchen
- Built-In Microwave
- Dishwasher
- Kitchen Island
- Laminate Countertops
Bedrooms and Bathrooms
- 3 Bedrooms
- Walk-In Closet
- 2 Full Bathrooms
- Dual Vanity Sinks in Primary Bathroom
Laundry
- Laundry Room
- Dryer
- Washer
Schools
- Bagdad Elementary School
- R. Hobbs Middle School
- Milton High School
Utilities
- Central Heating and Cooling System
- Baseboard Heating
- Electric Water Heater
- Cable TV Available
Additional Features
- Energy-Efficient Insulation
- Porch
Community Details
- Monticello Estates Subdivision
Listing and Financial Details
- Assessor Parcel Number 211N28256500E000280
Ownership History
Purchase Details
Home Financials for this Owner
Home Financials are based on the most recent Mortgage that was taken out on this home.Purchase Details
Home Financials for this Owner
Home Financials are based on the most recent Mortgage that was taken out on this home.Similar Homes in Milton, FL
Home Values in the Area
Average Home Value in this Area
Purchase History
| Date | Type | Sale Price | Title Company |
|---|---|---|---|
| Warranty Deed | $220,000 | Attorney | |
| Warranty Deed | $170,900 | Dhi Title Of Florida Inc |
Mortgage History
| Date | Status | Loan Amount | Loan Type |
|---|---|---|---|
| Open | $225,060 | VA | |
| Previous Owner | $152,786 | VA |
Property History
| Date | Event | Price | Change | Sq Ft Price |
|---|---|---|---|---|
| 09/23/2021 09/23/21 | Sold | $220,000 | +2.3% | $153 / Sq Ft |
| 08/24/2021 08/24/21 | For Sale | $215,000 | +25.8% | $150 / Sq Ft |
| 05/31/2019 05/31/19 | Sold | $170,900 | 0.0% | $124 / Sq Ft |
| 04/24/2019 04/24/19 | Pending | -- | -- | -- |
| 04/03/2019 04/03/19 | For Sale | $170,900 | -- | $124 / Sq Ft |
Tax History Compared to Growth
Tax History
| Year | Tax Paid | Tax Assessment Tax Assessment Total Assessment is a certain percentage of the fair market value that is determined by local assessors to be the total taxable value of land and additions on the property. | Land | Improvement |
|---|---|---|---|---|
| 2024 | $2,486 | $199,653 | $32,000 | $167,653 |
| 2023 | $2,486 | $206,222 | $32,000 | $174,222 |
| 2022 | $2,284 | $186,100 | $25,000 | $161,100 |
| 2021 | $1,908 | $152,171 | $15,000 | $137,171 |
| 2020 | $1,639 | $133,539 | $0 | $0 |
| 2019 | $124 | $9,100 | $0 | $0 |
| 2018 | $100 | $7,000 | $0 | $0 |
| 2017 | $99 | $7,000 | $0 | $0 |
| 2016 | $101 | $7,000 | $0 | $0 |
| 2015 | $103 | $7,000 | $0 | $0 |
| 2014 | $105 | $7,000 | $0 | $0 |
Agents Affiliated with this Home
-

Seller's Agent in 2021
Alicia Hahn
Levin Rinke Realty
(901) 413-9987
1 in this area
106 Total Sales
-

Seller Co-Listing Agent in 2021
Kerri Hutchinson
Levin Rinke Realty
(850) 206-9142
1 in this area
90 Total Sales
-

Buyer's Agent in 2021
Sandra Slights
ERA American Real Estate
(970) 389-0539
5 in this area
117 Total Sales
-
E
Seller's Agent in 2019
EDDIE RIVERS
D R Horton Realty of NW Florida, LLC
Map
Source: Pensacola Association of REALTORS®
MLS Number: 591022
APN: 21-1N-28-2565-00E00-0280
- 4109 Roosevelt Way
- 6396 Churchill Cir
- 6525 da Lisa Rd
- 6524 da Lisa Rd
- 6640 Woodbury Forest Dr
- 6429 June Bug Dr
- 4237 Audiss Rd
- 6257 Mohawk Trail
- 4378 Jitterbug St
- 6361 Firefly Dr
- 6380 Firefly Dr
- 6357 Firefly Dr
- 6360 Firefly Dr
- 6356 Firefly Dr
- 6353 Firefly Dr
- 6352 Firefly Dr
- 6348 Firefly Dr
- 6344 Firefly Dr
- 6345 Firefly Dr
- 6341 Firefly Dr
