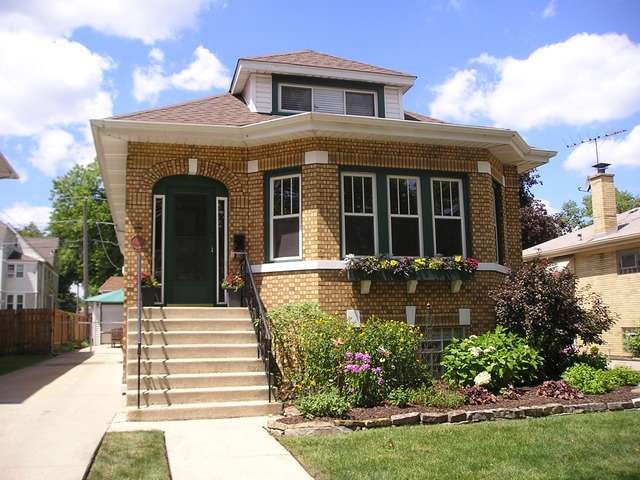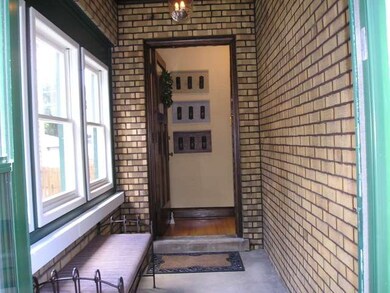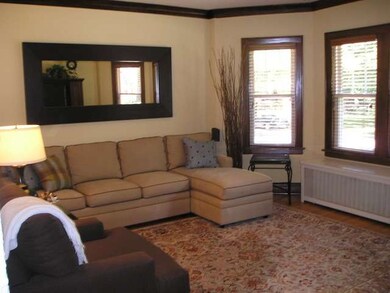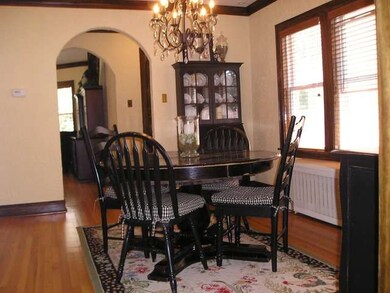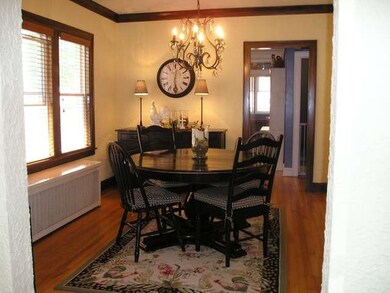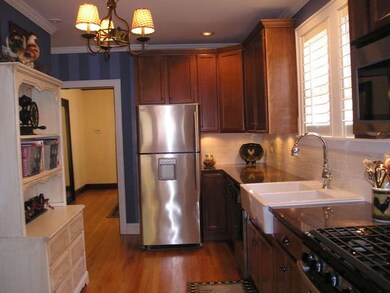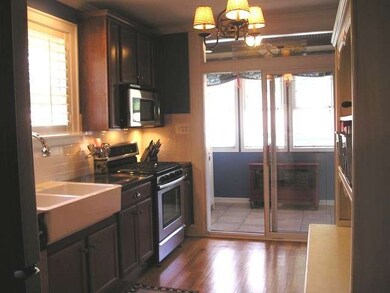
4136 Deyo Ave Brookfield, IL 60513
Highlights
- Deck
- 5-minute walk to Congress Park Station
- Vaulted Ceiling
- Congress Park Elementary School Rated A
- Recreation Room
- 5-minute walk to Madison Park
About This Home
As of March 2021Perfect in every way! Old world charm...modern & most everything new! Btfl hdwd flrs, freshly ptd, crown molding, boiler + c/a 2005, roof 2009. Kit w/42" maple cab/granite ss appliances. Nu carpet mstr br 2010 w/fpl & 3 skylites. All nu rec room w/bar, wine rm, gas fpl, wired for stereo & powder rm. Nu deck & fence, patio, cement side drive & prof landscaped. Garage resided. Couple block walk to train! A MUST SEE!
Last Agent to Sell the Property
Marlene Chaney
Charles Rutenberg Realty of IL Listed on: 08/04/2013
Last Buyer's Agent
CJ George
Dream Town Real Estate License #475141235

Home Details
Home Type
- Single Family
Est. Annual Taxes
- $8,238
Year Built
- 1929
Lot Details
- East or West Exposure
Parking
- Detached Garage
- Garage Transmitter
- Garage Door Opener
- Side Driveway
- Parking Included in Price
- Garage Is Owned
Home Design
- Bungalow
- Brick Exterior Construction
- Asphalt Shingled Roof
Interior Spaces
- Dry Bar
- Vaulted Ceiling
- Skylights
- Ventless Fireplace
- Gas Log Fireplace
- Electric Fireplace
- Recreation Room
- Tandem Room
- Wood Flooring
Kitchen
- Breakfast Bar
- Oven or Range
- Microwave
- Dishwasher
Bedrooms and Bathrooms
- Main Floor Bedroom
- Bathroom on Main Level
Laundry
- Dryer
- Washer
Partially Finished Basement
- Basement Fills Entire Space Under The House
- Exterior Basement Entry
- Finished Basement Bathroom
Outdoor Features
- Deck
- Enclosed Patio or Porch
Utilities
- Central Air
- SpacePak Central Air
- Radiator
- Baseboard Heating
- Hot Water Heating System
- Heating System Uses Gas
- Lake Michigan Water
Listing and Financial Details
- Homeowner Tax Exemptions
Ownership History
Purchase Details
Home Financials for this Owner
Home Financials are based on the most recent Mortgage that was taken out on this home.Purchase Details
Home Financials for this Owner
Home Financials are based on the most recent Mortgage that was taken out on this home.Purchase Details
Home Financials for this Owner
Home Financials are based on the most recent Mortgage that was taken out on this home.Purchase Details
Home Financials for this Owner
Home Financials are based on the most recent Mortgage that was taken out on this home.Purchase Details
Home Financials for this Owner
Home Financials are based on the most recent Mortgage that was taken out on this home.Similar Homes in the area
Home Values in the Area
Average Home Value in this Area
Purchase History
| Date | Type | Sale Price | Title Company |
|---|---|---|---|
| Warranty Deed | $360,000 | Greater Illinois Title | |
| Warranty Deed | $310,000 | Chicago Title | |
| Warranty Deed | $300,000 | Premier Title | |
| Warranty Deed | $257,000 | Prairie Title | |
| Warranty Deed | $215,000 | Multiple | |
| Warranty Deed | $215,000 | Multiple |
Mortgage History
| Date | Status | Loan Amount | Loan Type |
|---|---|---|---|
| Previous Owner | $288,000 | New Conventional | |
| Previous Owner | $90,709 | FHA | |
| Previous Owner | $304,385 | FHA | |
| Previous Owner | $218,100 | New Conventional | |
| Previous Owner | $25,165 | Unknown | |
| Previous Owner | $205,600 | Fannie Mae Freddie Mac | |
| Previous Owner | $30,000 | Credit Line Revolving | |
| Previous Owner | $193,500 | Adjustable Rate Mortgage/ARM | |
| Previous Owner | $10,000 | Credit Line Revolving | |
| Previous Owner | $83,970 | Unknown |
Property History
| Date | Event | Price | Change | Sq Ft Price |
|---|---|---|---|---|
| 03/23/2021 03/23/21 | Sold | $360,000 | 0.0% | $180 / Sq Ft |
| 01/16/2021 01/16/21 | Pending | -- | -- | -- |
| 01/10/2021 01/10/21 | For Sale | $360,000 | +16.1% | $180 / Sq Ft |
| 01/06/2017 01/06/17 | Sold | $310,000 | -3.0% | $194 / Sq Ft |
| 08/14/2016 08/14/16 | Pending | -- | -- | -- |
| 07/29/2016 07/29/16 | For Sale | $319,700 | +6.6% | $200 / Sq Ft |
| 09/20/2013 09/20/13 | Sold | $300,000 | -6.0% | $193 / Sq Ft |
| 08/14/2013 08/14/13 | Pending | -- | -- | -- |
| 08/04/2013 08/04/13 | For Sale | $319,000 | -- | $205 / Sq Ft |
Tax History Compared to Growth
Tax History
| Year | Tax Paid | Tax Assessment Tax Assessment Total Assessment is a certain percentage of the fair market value that is determined by local assessors to be the total taxable value of land and additions on the property. | Land | Improvement |
|---|---|---|---|---|
| 2024 | $8,238 | $32,155 | $3,426 | $28,729 |
| 2023 | $8,691 | $32,155 | $3,426 | $28,729 |
| 2022 | $8,691 | $29,059 | $2,953 | $26,106 |
| 2021 | $8,417 | $29,058 | $2,953 | $26,105 |
| 2020 | $8,301 | $29,058 | $2,953 | $26,105 |
| 2019 | $8,314 | $25,694 | $2,716 | $22,978 |
| 2018 | $7,975 | $25,694 | $2,716 | $22,978 |
| 2017 | $6,617 | $25,694 | $2,716 | $22,978 |
| 2016 | $8,439 | $28,542 | $2,362 | $26,180 |
| 2015 | $7,728 | $28,542 | $2,362 | $26,180 |
| 2014 | $7,626 | $28,542 | $2,362 | $26,180 |
| 2013 | $5,435 | $21,828 | $2,362 | $19,466 |
Agents Affiliated with this Home
-
Marty Dunne

Seller's Agent in 2021
Marty Dunne
Berkshire Hathaway HomeServices Chicago
(708) 275-8270
2 in this area
187 Total Sales
-
Brian Davis
B
Buyer's Agent in 2021
Brian Davis
Coldwell Banker Realty
(708) 822-6086
2 in this area
29 Total Sales
-
Cathy Bier

Seller's Agent in 2017
Cathy Bier
Coldwell Banker Realty
(708) 567-2032
22 in this area
540 Total Sales
-
Doug Meese

Buyer's Agent in 2017
Doug Meese
Compass
(773) 301-7725
30 Total Sales
-
M
Seller's Agent in 2013
Marlene Chaney
Charles Rutenberg Realty of IL
-
C
Buyer's Agent in 2013
CJ George
Dream Town Real Estate
Map
Source: Midwest Real Estate Data (MRED)
MLS Number: MRD08411927
APN: 18-03-115-044-0000
- 4113 Eberly Ave
- 4167 Eberly Ave
- 30 Washington Ave
- 149 Washington Ave
- 124 Sawyer Ave
- 4313 Eberly Ave
- 4210 Maple Ave
- 4327 Eberly Ave
- 4154 Elm Ave
- 4230 Maple Ave
- 511 E Cossitt Ave
- 309 Newberry Ave
- 4325 Madison Ave
- 326 Kemman Ave
- 308 Beach Ave Unit 1C
- 314 Beach Ave
- 342 Newberry Ave
- 31 Bluff Ave
- 67 Bluff Ave
- 3730 Blanchan Ave
