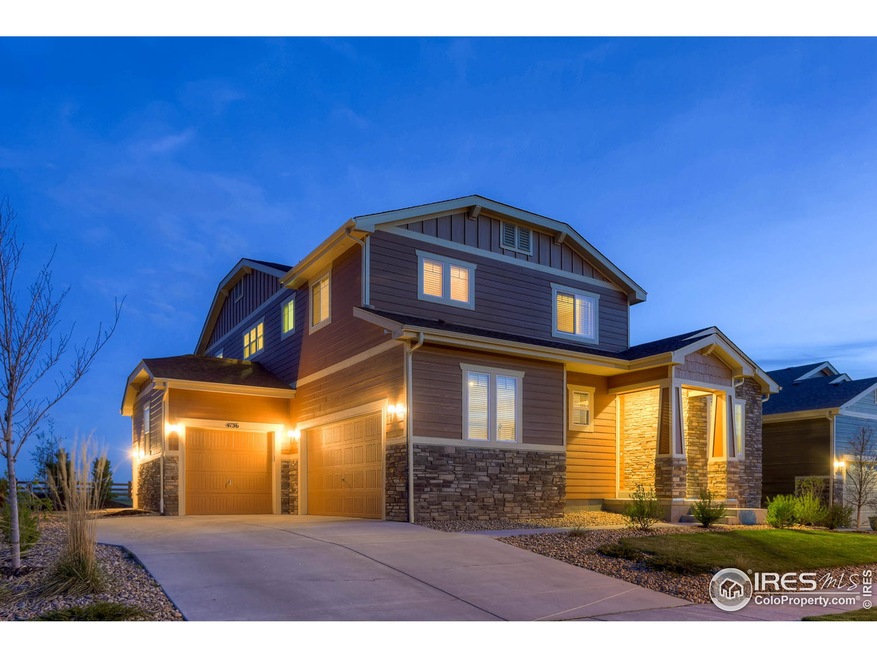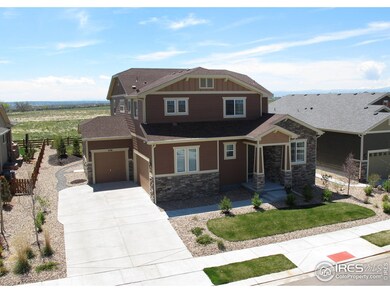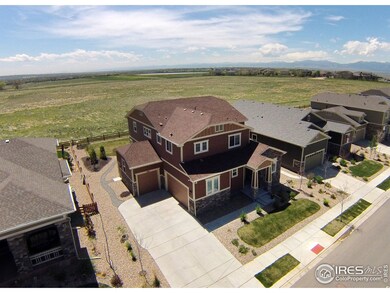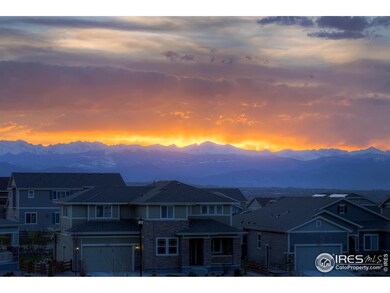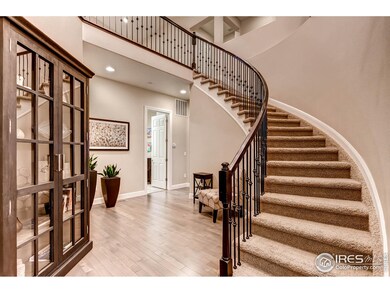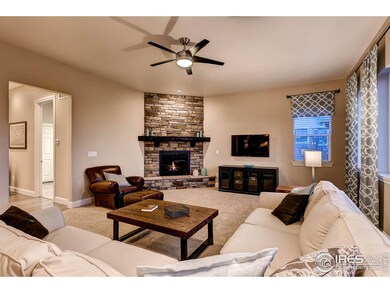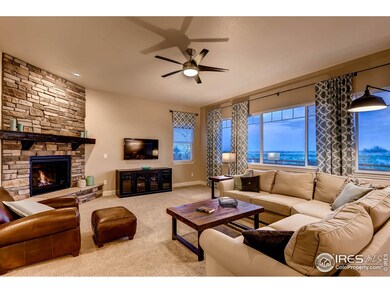
4136 Kestrel Dr Broomfield, CO 80023
North Broomfield Neighborhood
4
Beds
3.5
Baths
4,497
Sq Ft
8,400
Sq Ft Lot
Highlights
- Mountain View
- Deck
- Property is near a park
- Coyote Ridge Elementary School Rated A-
- Contemporary Architecture
- Wood Flooring
About This Home
As of June 2017Luxury Living At Its Finest w/Beautiful Mountain Views! This Gorgeous Home Has It All. Upon Entering, You Will Be Greeted w/Beautiful Hardwood Floors, & A Stunning Curved Staircase w/Wrought Iron. The Dining Room Has Crown Molding & There Are 8' Doors Throughout The Main Level. The Kitchen Boasts Stainless Steel App's, A Walk In Pantry, & Is Open To The Family Rm. The Main Level Also Has A Study, A Butlers Pantry, Mud Rm, & 1/2 Bath. The Upper Lvl Is Complete w/4 Bdrms & 3 Full Baths, + A Loft.
Home Details
Home Type
- Single Family
Est. Annual Taxes
- $5,338
Year Built
- Built in 2013
Lot Details
- 8,400 Sq Ft Lot
- Partially Fenced Property
- Sprinkler System
HOA Fees
- $85 Monthly HOA Fees
Parking
- 3 Car Attached Garage
Home Design
- Contemporary Architecture
- Slab Foundation
- Wood Frame Construction
- Composition Roof
- Wood Siding
- Stone
Interior Spaces
- 4,497 Sq Ft Home
- 2-Story Property
- Gas Fireplace
- Double Pane Windows
- Window Treatments
- Family Room
- Dining Room
- Home Office
- Recreation Room with Fireplace
- Loft
- Mountain Views
- Unfinished Basement
- Partial Basement
Kitchen
- Eat-In Kitchen
- Double Oven
- Microwave
- Dishwasher
Flooring
- Wood
- Carpet
Bedrooms and Bathrooms
- 4 Bedrooms
- Walk-In Closet
Laundry
- Laundry on upper level
- Dryer
- Washer
Outdoor Features
- Deck
- Patio
Schools
- Coyote Ridge Elementary School
- Rocky Top Middle School
- Legacy High School
Additional Features
- Energy-Efficient HVAC
- Property is near a park
- Forced Air Heating and Cooling System
Listing and Financial Details
- Assessor Parcel Number R8869056
Community Details
Overview
- Association fees include trash, management
- Built by TAYLOR MORRISON
- Mountain View Estates Subdivision
Recreation
- Community Playground
Ownership History
Date
Name
Owned For
Owner Type
Purchase Details
Closed on
Jan 21, 2021
Sold by
Epps Simon D and Epps Karen K
Bought by
Epps Simon D and Epps Karen K
Current Estimated Value
Home Financials for this Owner
Home Financials are based on the most recent Mortgage that was taken out on this home.
Original Mortgage
$504,000
Interest Rate
2.67%
Mortgage Type
New Conventional
Purchase Details
Listed on
May 4, 2017
Closed on
Jun 12, 2017
Sold by
Mollmann Marcus J and Mollmann Kathryn B
Bought by
Epps Simon D and Epps Karen K
Seller's Agent
The Subry Group
RE/MAX Northwest
Buyer's Agent
The Subry Group
RE/MAX Northwest
List Price
$750,000
Sold Price
$755,000
Premium/Discount to List
$5,000
0.67%
Home Financials for this Owner
Home Financials are based on the most recent Mortgage that was taken out on this home.
Avg. Annual Appreciation
6.08%
Original Mortgage
$179,900
Interest Rate
4.02%
Mortgage Type
Credit Line Revolving
Purchase Details
Listed on
May 5, 2016
Closed on
Jun 13, 2016
Sold by
Sandul William H and Sandul Jill C
Bought by
Mollmann Marcus J and Mollmann Kathryn B
Seller's Agent
The Subry Group
RE/MAX Northwest
Buyer's Agent
The Subry Group
RE/MAX Northwest
List Price
$739,900
Sold Price
$734,000
Premium/Discount to List
-$5,900
-0.8%
Home Financials for this Owner
Home Financials are based on the most recent Mortgage that was taken out on this home.
Avg. Annual Appreciation
2.86%
Original Mortgage
$734,000
Interest Rate
3.57%
Mortgage Type
Purchase Money Mortgage
Purchase Details
Closed on
Feb 25, 2014
Sold by
Taylor Morrison Of Colorado Inc
Bought by
Sandul William H and Sandul Jill C
Home Financials for this Owner
Home Financials are based on the most recent Mortgage that was taken out on this home.
Original Mortgage
$493,600
Interest Rate
3.62%
Mortgage Type
Adjustable Rate Mortgage/ARM
Similar Homes in Broomfield, CO
Create a Home Valuation Report for This Property
The Home Valuation Report is an in-depth analysis detailing your home's value as well as a comparison with similar homes in the area
Home Values in the Area
Average Home Value in this Area
Purchase History
| Date | Type | Sale Price | Title Company |
|---|---|---|---|
| Interfamily Deed Transfer | -- | None Available | |
| Warranty Deed | $755,000 | Stewart Title | |
| Warranty Deed | $734,000 | Stewart Title | |
| Special Warranty Deed | $617,000 | First American |
Source: Public Records
Mortgage History
| Date | Status | Loan Amount | Loan Type |
|---|---|---|---|
| Open | $399,000 | Credit Line Revolving | |
| Closed | $504,000 | New Conventional | |
| Closed | $501,000 | New Conventional | |
| Closed | $179,900 | Credit Line Revolving | |
| Closed | $424,100 | New Conventional | |
| Previous Owner | $734,000 | Purchase Money Mortgage | |
| Previous Owner | $493,600 | Adjustable Rate Mortgage/ARM |
Source: Public Records
Property History
| Date | Event | Price | Change | Sq Ft Price |
|---|---|---|---|---|
| 01/28/2019 01/28/19 | Off Market | $734,000 | -- | -- |
| 01/28/2019 01/28/19 | Off Market | $755,000 | -- | -- |
| 06/12/2017 06/12/17 | Sold | $755,000 | +0.7% | $168 / Sq Ft |
| 05/13/2017 05/13/17 | Pending | -- | -- | -- |
| 05/04/2017 05/04/17 | For Sale | $750,000 | +2.2% | $167 / Sq Ft |
| 06/13/2016 06/13/16 | Sold | $734,000 | -0.8% | $163 / Sq Ft |
| 06/09/2016 06/09/16 | Pending | -- | -- | -- |
| 05/05/2016 05/05/16 | For Sale | $739,900 | -- | $165 / Sq Ft |
Source: IRES MLS
Tax History Compared to Growth
Tax History
| Year | Tax Paid | Tax Assessment Tax Assessment Total Assessment is a certain percentage of the fair market value that is determined by local assessors to be the total taxable value of land and additions on the property. | Land | Improvement |
|---|---|---|---|---|
| 2025 | $7,734 | $80,120 | $21,610 | $58,510 |
| 2024 | $7,734 | $72,120 | $20,560 | $51,560 |
| 2023 | $7,663 | $78,630 | $22,410 | $56,220 |
| 2022 | $6,255 | $55,370 | $12,930 | $42,440 |
| 2021 | $6,449 | $56,960 | $13,300 | $43,660 |
| 2020 | $6,237 | $54,490 | $12,010 | $42,480 |
| 2019 | $6,241 | $54,870 | $12,100 | $42,770 |
| 2018 | $6,057 | $51,360 | $11,230 | $40,130 |
| 2017 | $5,518 | $56,780 | $12,420 | $44,360 |
| 2016 | $5,339 | $48,420 | $9,550 | $38,870 |
| 2015 | $5,338 | $40,210 | $9,550 | $30,660 |
| 2014 | $4,555 | $13,400 | $13,400 | $0 |
Source: Public Records
Agents Affiliated with this Home
-
The Subry Group

Seller's Agent in 2017
The Subry Group
RE/MAX
(303) 808-4610
30 in this area
369 Total Sales
Map
Source: IRES MLS
MLS Number: 790428
APN: 1573-18-1-05-022
Nearby Homes
- 3881 W 149th Ave
- 4421 Tanager Trail
- 4822 Raven Run
- 4887 Raven Run
- 14669 Eagle River Run
- 4742 Raven Run
- 4746 Raven Run
- 4795 Raven Run
- 4877 Raven Run
- 4784 Raven Run
- 3377 W 151st Ct
- 14831 Irving St
- 14820 Irving St
- 3436 W 154th Ave
- 3439 W 154th Ave
- 15363 Irving Ct
- 15373 Irving Ct
- 3081 W 151st Ct
- 3429 W 154th Ave
- 3434 W 154th Place
