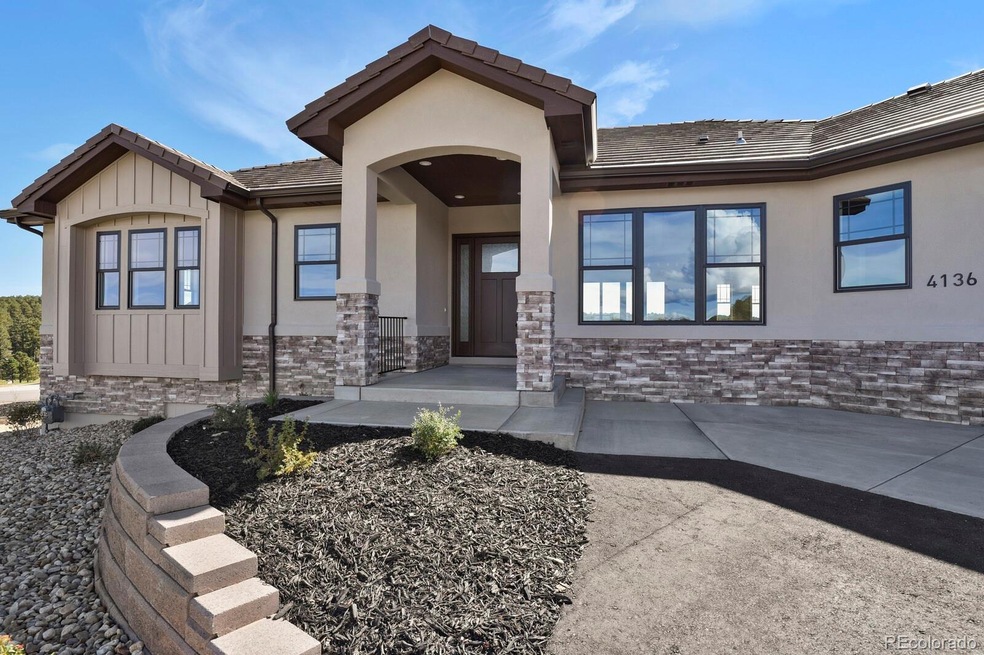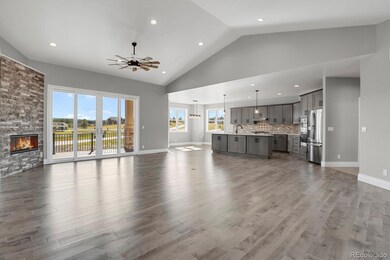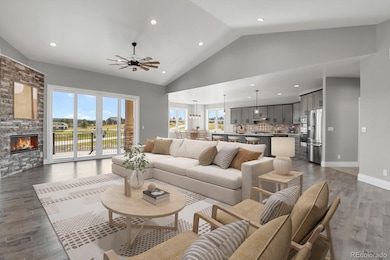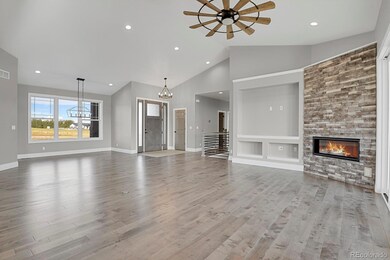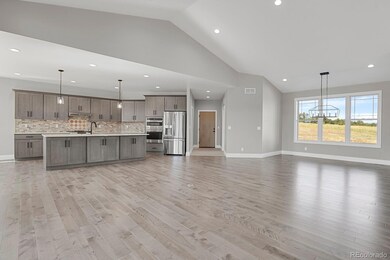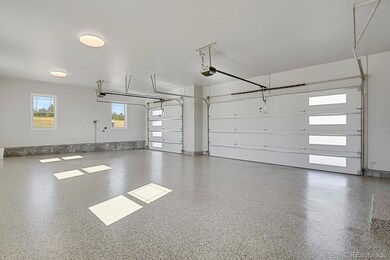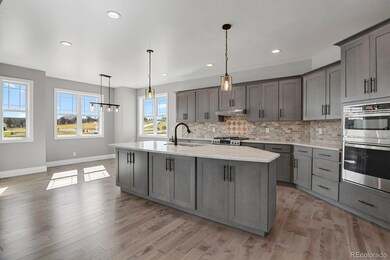4136 Pinehurst Cir Colorado Springs, CO 80908
Estimated payment $7,373/month
Highlights
- Home Theater
- New Construction
- 1 Acre Lot
- Ray E Kilmer Elementary School Rated A-
- Primary Bedroom Suite
- Open Floorplan
About This Home
Looking for a custom home with high-quality finishes, main-level living, a secondary suite, plenty of room for visitors, and beautiful views? Look no further! This newly built Ranch house invites you in with landscaping completed for maximum curb appeal. Indoors you are greated via the massive great room and adjacent dining and kitchen. Wood floors, throughout the main living area, create the warmth you would expect in the Black Forest area. Mountain and forest views accentuate the setting. Convenience is key in this home, with easy access from the garage, past the utility room and into the great room. The large pantry supports what's sure to be plenty of activity in the kitchen - complete with 2 ovens, microwave, gas range, refrigerator and a large island. There's a kitchen nook for additional seating as needed. Primary suite - with access to the deck, a 5-piece bathroom, and walk-in closet, and secondary suite - with double closet and full bath attached - on the main level, along with a powder room. Double sliding doors bring the outdoors inside to maximize the amazing Colorado weather. The basement - although it doesn't seem like one given all the natural light - boasts 3 additional bedrooms, two bathrooms and plenty of living space that is thoughtfully discributed. Gather around the cozy fireplace and large bar area for special events, snuggle up in the theater room for movies, or enjoy quiet time in the second family room area. Plenty of extra space available in the fully finished storage rooms. Another double sliding door from the basement takes you out onto the well-designed patio that has 220 V wiring, just in case you want to add a spa. The location is hard to beat - close to Hwy 83, but without the traffic, for easy access to Colorado Springs and Denver, and just 5 minutes to Monument. Schedule your showing today - your broker will be thrilled with how easy it is to show.
Listing Agent
HomeSmart Brokerage Email: Jennie.Harling@harlingcs.com,217-414-4998 License #100073077 Listed on: 09/30/2025

Home Details
Home Type
- Single Family
Est. Annual Taxes
- $3
Year Built
- Built in 2025 | New Construction
Lot Details
- 1 Acre Lot
- Cul-De-Sac
- Front Yard Sprinklers
- Private Yard
- Property is zoned PUD
HOA Fees
- $21 Monthly HOA Fees
Parking
- 3 Car Attached Garage
- Lighted Parking
- Epoxy
- Driveway
Home Design
- Mountain Contemporary Architecture
- Frame Construction
- Stone Siding
- Radon Mitigation System
- Stucco
Interior Spaces
- 1-Story Property
- Open Floorplan
- Wet Bar
- Built-In Features
- High Ceiling
- Ceiling Fan
- Gas Log Fireplace
- Great Room with Fireplace
- 2 Fireplaces
- Family Room
- Living Room
- Dining Room
- Home Theater
- Laundry Room
Kitchen
- Oven
- Range with Range Hood
- Microwave
- Dishwasher
- Kitchen Island
- Granite Countertops
- Disposal
Flooring
- Wood
- Carpet
- Tile
Bedrooms and Bathrooms
- 5 Bedrooms | 2 Main Level Bedrooms
- Primary Bedroom Suite
- En-Suite Bathroom
- Walk-In Closet
Finished Basement
- Walk-Out Basement
- Basement Fills Entire Space Under The House
- Fireplace in Basement
- 3 Bedrooms in Basement
- Natural lighting in basement
Outdoor Features
- Deck
- Covered Patio or Porch
- Exterior Lighting
- Rain Gutters
Schools
- Ray E. Kilmer Elementary School
- Lewis-Palmer Middle School
- Lewis-Palmer High School
Utilities
- Forced Air Heating and Cooling System
- Heating System Uses Natural Gas
- 220 Volts
- Natural Gas Connected
Community Details
- Walden Preserve Poa, Phone Number (719) 445-7227
- Walden Preserve Subdivision
Listing and Financial Details
- Assessor Parcel Number 61150-10-014
Map
Home Values in the Area
Average Home Value in this Area
Tax History
| Year | Tax Paid | Tax Assessment Tax Assessment Total Assessment is a certain percentage of the fair market value that is determined by local assessors to be the total taxable value of land and additions on the property. | Land | Improvement |
|---|---|---|---|---|
| 2025 | $3 | $30 | -- | -- |
| 2024 | $2,265 | $30 | $30 | -- |
| 2022 | $6 | $60 | $60 | -- |
Property History
| Date | Event | Price | List to Sale | Price per Sq Ft |
|---|---|---|---|---|
| 09/30/2025 09/30/25 | For Sale | $1,395,000 | -- | $299 / Sq Ft |
Purchase History
| Date | Type | Sale Price | Title Company |
|---|---|---|---|
| Warranty Deed | $250,000 | Fntc | |
| Warranty Deed | $250,000 | Fntc | |
| Quit Claim Deed | $250,000 | Fntc |
Mortgage History
| Date | Status | Loan Amount | Loan Type |
|---|---|---|---|
| Open | $189,635 | Credit Line Revolving | |
| Closed | $189,635 | Credit Line Revolving | |
| Closed | $189,635 | Credit Line Revolving |
Source: REcolorado®
MLS Number: 2838175
APN: 61150-10-014
- 4082 Pinehurst Cir
- 18165 Woodhaven Dr
- 18045 Woodhaven Place
- 4010 Pinehurst Cir
- 18210 Pine Vista Place
- 18190 Bakers Farm Rd
- 3806 Pinehurst Cir
- 17955 Grama Ridge
- 4130 Walker Rd
- 2585 Mohawk Way
- 4016 Needles Dr
- 17576 Cabin Hill Ln
- 17820 Pioneer Crossing
- 17815 Saddlewood Rd
- 17160 Timber Meadow Dr
- 17394 Pond View Place
- 16915 Cherry Crossing Dr
- 3980 Walker Ridge View
- 4225 Walker Vista Heights
- 16983 Carriage Horse Dr
- 19887 Kershaw Ct
- 740 Sage Forest Ln
- 235 Winding Meadow Way
- 2775 Crooked Vine Ct
- 868 Timber Lakes Grove
- 16112 Old Forest Point
- 15329 Monument Ridge Ct
- 972 Fire Rock Place
- 14707 Allegiance Dr
- 524 Fox Run Cir
- 13280 Trolley View
- 13631 Shepard Heights
- 17155 Mountain Lake Dr
- 1050 Milano Point Point
- 2326 Shoshone Valley Trail
- 93 Clear Pass View
- 50 Spectrum Loop
- 16270 Mountain Flax Dr
- 977 Salmon Pond Way
- 185 Polaris Point Loop
