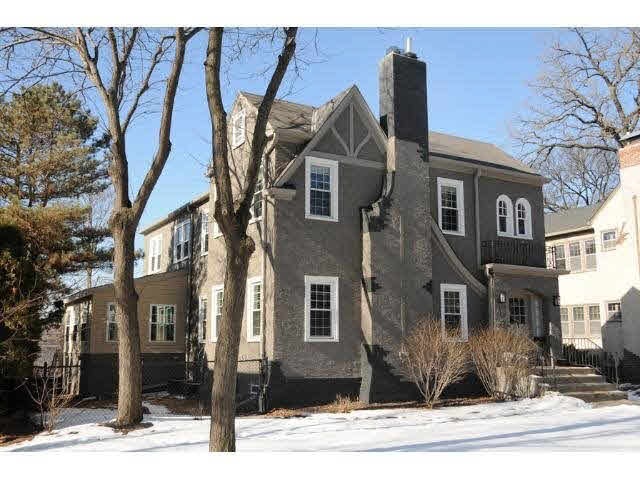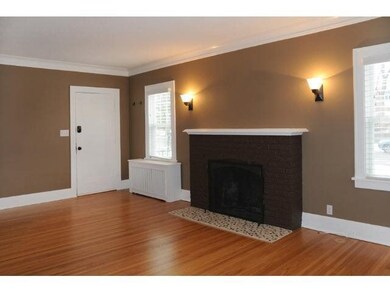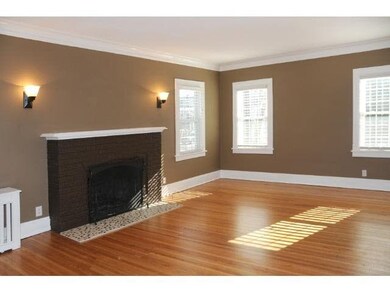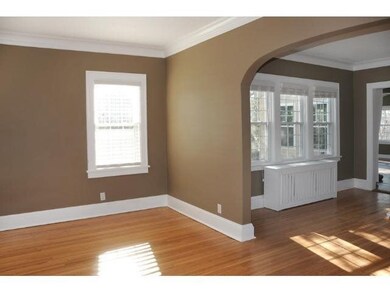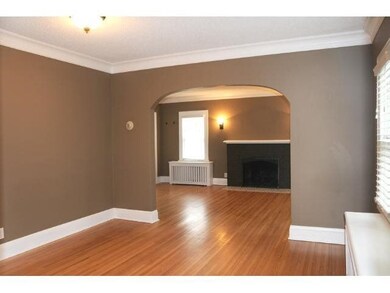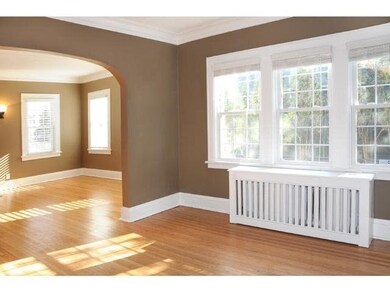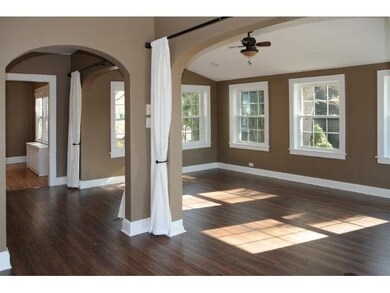
4136 Vincent Ave S Minneapolis, MN 55410
Linden Hills NeighborhoodHighlights
- Property is near public transit
- Wood Flooring
- Fireplace
- Lake Harriet Upper School Rated A-
- Fenced Yard
- 3 Car Attached Garage
About This Home
As of March 2015MINT DUPLEX IN THE HEART OF LINDEN HILLS. FANTASTIC OPPORTUNITY FOR OWNER OCCUPANT OR INVESTMENT. TOP CONDITION INSIDE & OUT. GORGEOUS MAIN FLR RESIDENCE W/NEW FAMILY RM, CHEF'S KIT & HUGE DECK. STRONG RENTS + NON-CONFORMING 3RD UNIT @ $740/MO. 3 GARAGES.
Last Agent to Sell the Property
Jacqueline Day
Edina Realty, Inc. Listed on: 02/12/2015
Last Buyer's Agent
Tod Teeple
RE/MAX Results
Property Details
Home Type
- Multi-Family
Est. Annual Taxes
- $8,595
Year Built
- Built in 1900
Lot Details
- 8,712 Sq Ft Lot
- Lot Dimensions are 56x152
- Fenced Yard
- Landscaped with Trees
Parking
- 3 Car Attached Garage
- Driveway
Home Design
- Duplex
- Asphalt Shingled Roof
- Stucco Exterior
Interior Spaces
- 3,710 Sq Ft Home
- Woodwork
- Fireplace
- Wood Flooring
- Finished Basement
- Basement Fills Entire Space Under The House
Kitchen
- Range
- Microwave
- Dishwasher
- Disposal
Laundry
- Dryer
- Washer
Location
- Property is near public transit
Utilities
- Central Air
- Boiler Heating System
Community Details
- 2 Units
- Community Deck or Porch
Listing and Financial Details
- Tenant pays for cable TV, electric, fuel
- The owner pays for lawn, maint/repair, snow, water/sewer
Ownership History
Purchase Details
Home Financials for this Owner
Home Financials are based on the most recent Mortgage that was taken out on this home.Purchase Details
Home Financials for this Owner
Home Financials are based on the most recent Mortgage that was taken out on this home.Purchase Details
Home Financials for this Owner
Home Financials are based on the most recent Mortgage that was taken out on this home.Purchase Details
Similar Homes in Minneapolis, MN
Home Values in the Area
Average Home Value in this Area
Purchase History
| Date | Type | Sale Price | Title Company |
|---|---|---|---|
| Warranty Deed | $673,200 | Edina Realty Title Inc | |
| Interfamily Deed Transfer | -- | None Available | |
| Warranty Deed | $599,000 | Land Title Inc | |
| Quit Claim Deed | -- | Lti |
Mortgage History
| Date | Status | Loan Amount | Loan Type |
|---|---|---|---|
| Open | $525,000 | New Conventional | |
| Closed | $155,220 | Credit Line Revolving | |
| Closed | $155,220 | Credit Line Revolving | |
| Closed | $417,000 | New Conventional |
Property History
| Date | Event | Price | Change | Sq Ft Price |
|---|---|---|---|---|
| 03/26/2015 03/26/15 | Sold | $673,200 | +2.2% | $181 / Sq Ft |
| 02/28/2015 02/28/15 | Pending | -- | -- | -- |
| 02/12/2015 02/12/15 | For Sale | $659,000 | +10.0% | $178 / Sq Ft |
| 08/05/2013 08/05/13 | Sold | $599,000 | -4.8% | $162 / Sq Ft |
| 06/13/2013 06/13/13 | Pending | -- | -- | -- |
| 06/01/2013 06/01/13 | For Sale | $629,000 | -- | $170 / Sq Ft |
Tax History Compared to Growth
Tax History
| Year | Tax Paid | Tax Assessment Tax Assessment Total Assessment is a certain percentage of the fair market value that is determined by local assessors to be the total taxable value of land and additions on the property. | Land | Improvement |
|---|---|---|---|---|
| 2023 | $11,015 | $782,000 | $413,000 | $369,000 |
| 2022 | $10,189 | $695,000 | $390,000 | $305,000 |
| 2021 | $9,722 | $692,000 | $315,000 | $377,000 |
| 2020 | $10,435 | $685,000 | $368,500 | $316,500 |
| 2019 | $10,837 | $680,000 | $318,000 | $362,000 |
| 2018 | $9,568 | $685,500 | $318,000 | $367,500 |
| 2017 | $9,253 | $583,000 | $289,100 | $293,900 |
| 2016 | $10,718 | $555,000 | $289,100 | $265,900 |
| 2015 | $9,286 | $529,000 | $289,100 | $239,900 |
| 2014 | -- | $460,000 | $253,900 | $206,100 |
Agents Affiliated with this Home
-
J
Seller's Agent in 2015
Jacqueline Day
Edina Realty, Inc.
-
T
Buyer's Agent in 2015
Tod Teeple
RE/MAX
-
C
Seller's Agent in 2013
Chul Kwak
Chul Kwak, Broker
Map
Source: REALTOR® Association of Southern Minnesota
MLS Number: 4716770
APN: 08-028-24-13-0108
- 4120 Washburn Ave S
- 4200 Upton Ave S
- 2815 W 42nd St
- 4202 Upton Ave S
- 4236 Upton Ave S Unit 102
- 4007 York Ave S
- 2727 W 43rd St Unit 102
- 2800 W 44th St Unit 401
- 2800 W 44th St Unit 608
- 2700 W 44th St Unit 116
- 3916 Thomas Ave S
- 4043 Abbott Ave S
- 4136 Queen Ave S Unit 108
- 2815 W 44th St Unit 15
- 2815 W 44th St Unit 8
- 2815 W 44th St Unit 6
- 2815 W 44th St Unit 5
- 2815 W 44th St Unit 1
- 3836 Vincent Ave S
- 4023 Beard Ave S
