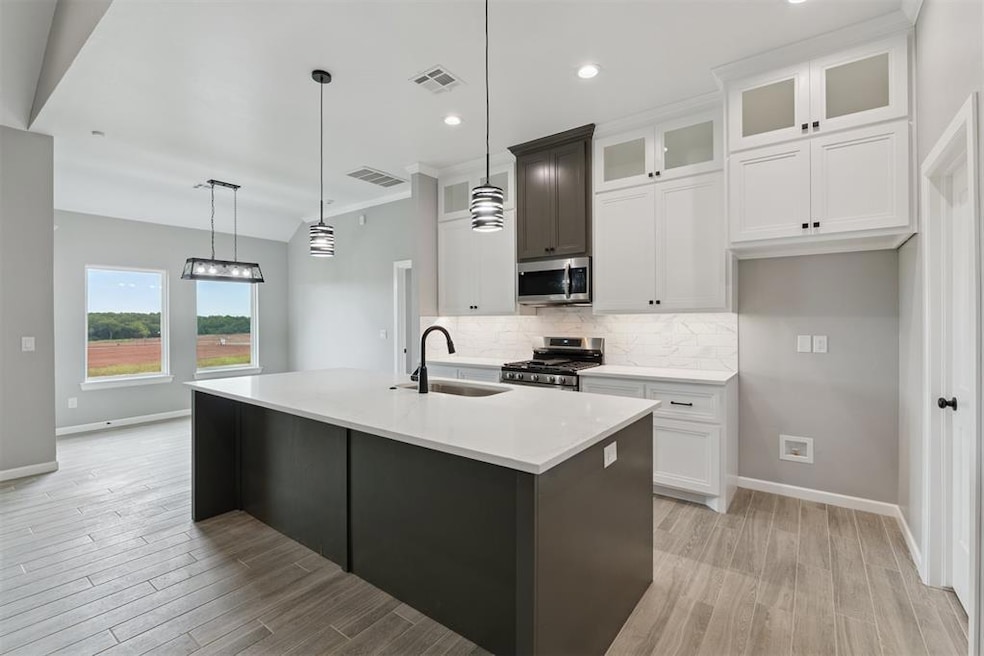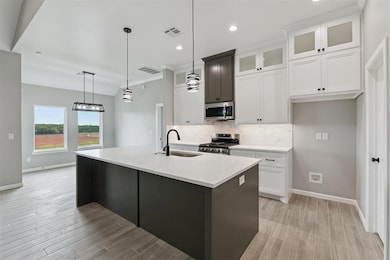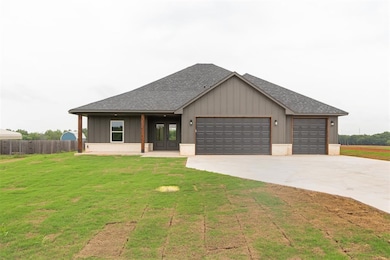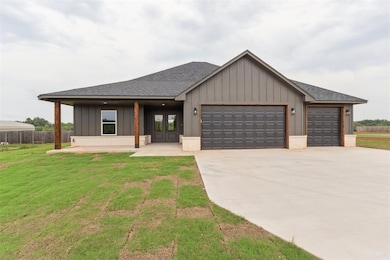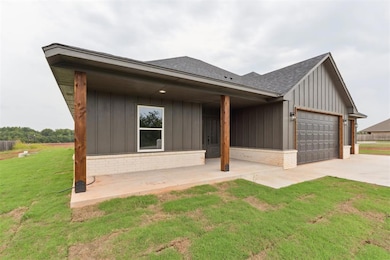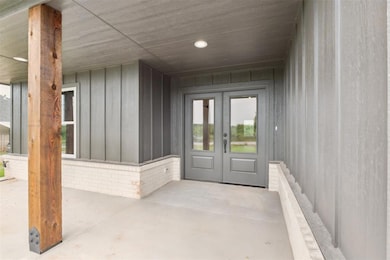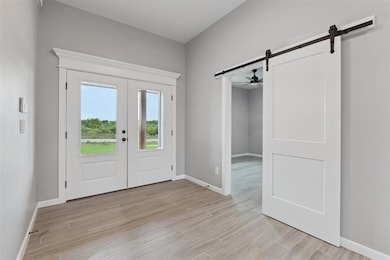41364 Hazel Dell Rd Shawnee, OK 74804
Estimated payment $1,986/month
Highlights
- Vaulted Ceiling
- Covered Patio or Porch
- 3 Car Attached Garage
- Traditional Architecture
- Walk-In Pantry
- Interior Lot
About This Home
Lovely New Construction modern farmhouse designed home on .50 acres! From the inviting front porch, step through double doors into a bright, open-concept floor plan filled with natural light. Durable light gray wood-look tile flows seamlessly throughout the main living areas, where vaulted ceilings with a striking wood beam and expansive windows offer sweeping views of the oversized backyard. A cozy gas fireplace with a custom wood mantle serves as the focal point of the living room, perfectly complementing the open design. The kitchen is a true showstopper, featuring white painted cabinetry, a counter-height island with quartz countertops and seating, a walk-in pantry, and sleek stainless steel appliances. The adjacent dining area offers the ideal spot for enjoying meals or morning coffee while taking in views of the kitchen and backyard. Tucked away at the rear of the home, the primary suite is a serene retreat with ample room for a king-size bed and additional furnishings. A sliding barn door leads to the luxurious ensuite bath, complete with a dual-sink vanity, tiled walk-in shower, and a spacious walk-in closet. Two additional bedrooms with generous closets are located on the opposite side of the home, conveniently sharing a well-appointed full bath. At the front of the home, a dedicated office or study provides the perfect space for working from home or quiet reading. Additional features include a utility room near the kitchen, a custom mud bench for coats and shoes, and a spacious 3-car garage with room for vehicles and equipment. Step out back to enjoy a large covered patio, ideal for entertaining or relaxing in your private outdoor space. Every detail of this home has been thoughtfully planned and beautifully finished. A must-see for anyone seeking style, space, and comfort in a modern farmhouse design.
Home Details
Home Type
- Single Family
Est. Annual Taxes
- $69
Year Built
- Built in 2025 | Under Construction
Lot Details
- 0.5 Acre Lot
- South Facing Home
- Interior Lot
Parking
- 3 Car Attached Garage
- Garage Door Opener
- Driveway
Home Design
- Home is estimated to be completed on 7/31/25
- Traditional Architecture
- Slab Foundation
- Brick Frame
- Composition Roof
Interior Spaces
- 2,050 Sq Ft Home
- 1-Story Property
- Vaulted Ceiling
- Gas Log Fireplace
- Utility Room with Study Area
- Laundry Room
- Tile Flooring
- Fire and Smoke Detector
Kitchen
- Walk-In Pantry
- Gas Oven
- Gas Range
- Free-Standing Range
- Dishwasher
- Disposal
Bedrooms and Bathrooms
- 3 Bedrooms
Outdoor Features
- Covered Patio or Porch
Schools
- North Rock Creek Public Elementary And Middle School
- North Rock Creek Public High School
Utilities
- Central Heating and Cooling System
- Programmable Thermostat
- Water Heater
Listing and Financial Details
- Legal Lot and Block 8 / 1
Map
Home Values in the Area
Average Home Value in this Area
Tax History
| Year | Tax Paid | Tax Assessment Tax Assessment Total Assessment is a certain percentage of the fair market value that is determined by local assessors to be the total taxable value of land and additions on the property. | Land | Improvement |
|---|---|---|---|---|
| 2024 | $69 | $600 | $600 | -- |
| 2023 | $69 | $600 | $600 | $0 |
| 2022 | $68 | $600 | $600 | $0 |
| 2021 | $70 | $600 | $600 | $0 |
| 2020 | $71 | $600 | $600 | $0 |
| 2019 | $71 | $600 | $600 | $0 |
Property History
| Date | Event | Price | List to Sale | Price per Sq Ft |
|---|---|---|---|---|
| 11/04/2025 11/04/25 | Price Changed | $375,000 | -2.6% | $183 / Sq Ft |
| 09/21/2025 09/21/25 | Price Changed | $385,000 | -1.3% | $188 / Sq Ft |
| 06/19/2025 06/19/25 | For Sale | $389,900 | -- | $190 / Sq Ft |
Purchase History
| Date | Type | Sale Price | Title Company |
|---|---|---|---|
| Warranty Deed | $35,000 | First American Title | |
| Warranty Deed | $184,500 | First American Title | |
| Warranty Deed | -- | First American Title |
Mortgage History
| Date | Status | Loan Amount | Loan Type |
|---|---|---|---|
| Previous Owner | $156,825 | Construction |
Source: MLSOK
MLS Number: 1175884
APN: 668400001008000000
- 0 Sebastian Trail
- 0 Steele St Unit 1153442
- 0 Steele St Unit 1153549
- 0 Steele St Unit 1153450
- 0 Steele St Unit 1153543
- 0 Steele St Unit 1153447
- 0 Steele St Unit 1153463
- 0 Steele St Unit 1153437
- 0 Steele St Unit 1153553
- 0 Steele St Unit 1153453
- 0 Steele St Unit 1153554
- 0 Steele St Unit 1153542
- 0 Steele St Unit 1153547
- 0 Steele St Unit 1153445
- 0 Steele St Unit 1153457
- 0 Steele St Unit 1153544
- 0 Hazel Dell Rd
- 10450 N Harrison
- 12 Northwood Dr
- 130 E 45th St
- 4204 N Harrison St
- 1901 W Macarthur St
- 1810 N Harrison St
- 1625 Grace Ct
- 1017 N Bdwy Ave
- 1101 N Tucker Ave
- 1803 E Remington St
- 506 N Beard Ave
- 4308 Driftwood Dr
- 20879 Red Cedar Dr
- 20849 Landmark Dr
- 20638 Frontier Place
- 1403 N 1st St
- 11500 Canyon Oaks Dr
- 6500 N Luther Rd
- 16988 Amanda Ln
- 17940 Lantana Loop
- 1509 N Indian Meridian
- 2648 Grey Stone
