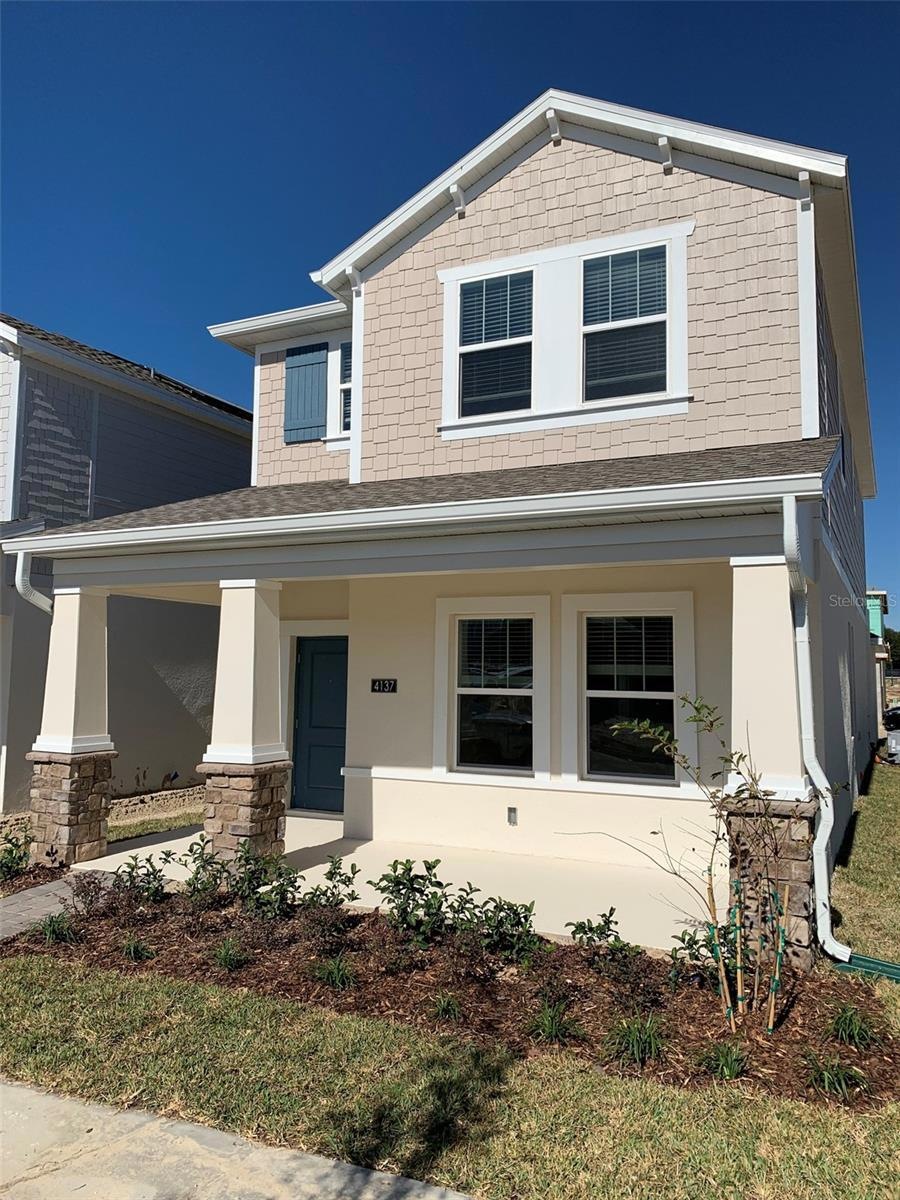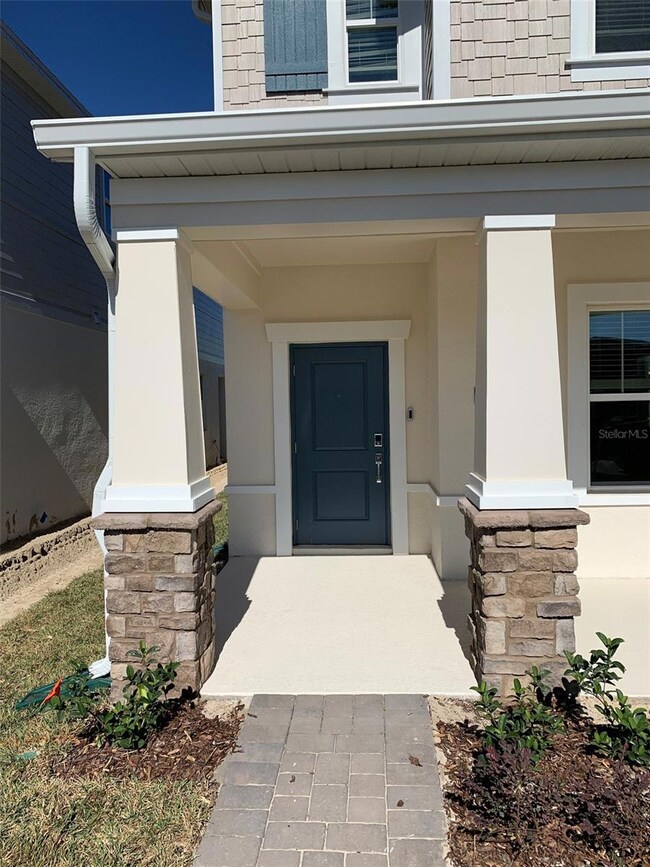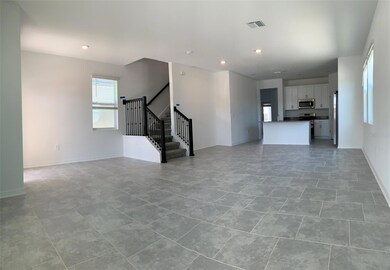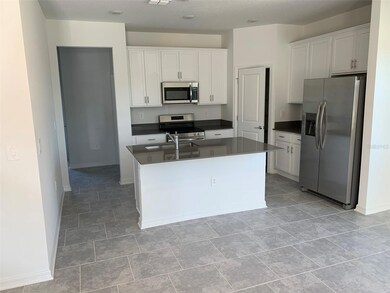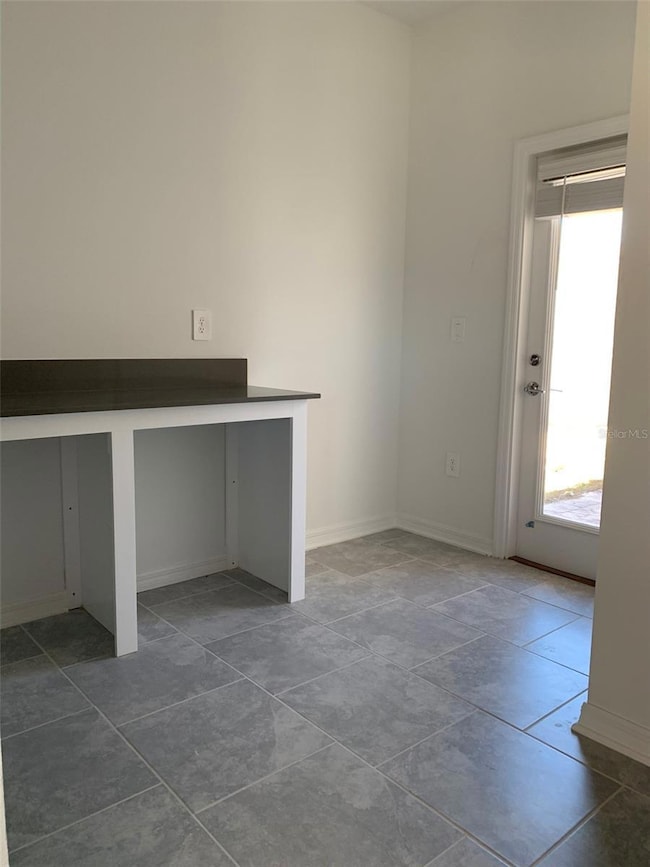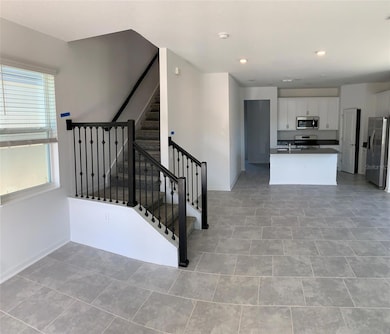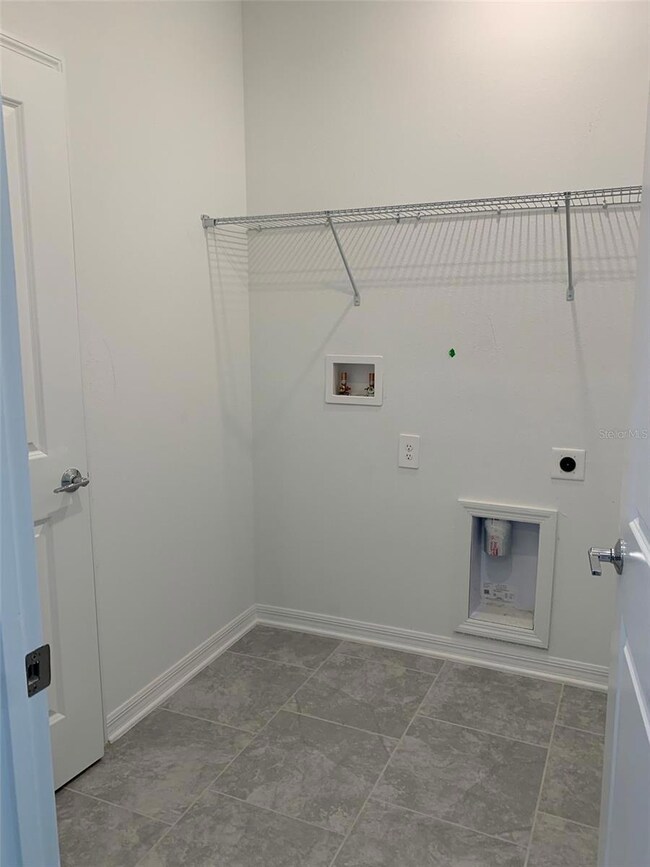
4137 Conjunction Way Apopka, FL 32712
Highlights
- New Construction
- Open Floorplan
- Community Pool
- Solar Power System
- Stone Countertops
- Covered Patio or Porch
About This Home
First Month's Move-In Special! $2525, months 2-12. Welcome to the family friendly community of Golden Orchard in Apopka. This BRAND NEW 4 BR/3 bath, 2 car garage, single Family home is now available for you to call home. Pet/s are welcome! The large kitchen boasts a spacious center island with stainless-steel appliances. The large master suite offers a huge walk-in closet and a double vanity in the master bath. The second and third bedrooms upstairs are located away from the owners suite. Your guest's will enjoy the privacy of their own private bedroom downstairs. This ideal location is just minutes from World class theme parks and attractions. Enjoying local restaurants and shopping are just a short drive away. This modern two-story dream home features a detached rear-load garage. Enjoy a large outdoor patio area, perfect for the Sunday Bar-B-Que, or entertaining friends and enjoying the Florida sunshine. Enjoy smart home features such as a keyless door lock and Ring video doorbell. Conveniently located in Apopka, FL., Golden Orchard has it all. Golden Orchard is a solar-powered master-planned community. Cost of solar panels is in addition to the rental rate. Call today to book your appointment!
Listing Agent
JC FLORIDA REALTY LLC Brokerage Phone: 407-240-3719 License #650559 Listed on: 12/17/2023
Co-Listing Agent
JC FLORIDA REALTY LLC Brokerage Phone: 407-240-3719 License #3273506
Home Details
Home Type
- Single Family
Year Built
- Built in 2023 | New Construction
Lot Details
- 3,204 Sq Ft Lot
- South Facing Home
- Landscaped
- Native Plants
Parking
- 2 Car Garage
- Garage Door Opener
Home Design
- Bi-Level Home
Interior Spaces
- 2,023 Sq Ft Home
- Open Floorplan
- Double Pane Windows
- Blinds
- Combination Dining and Living Room
- Laundry closet
Kitchen
- Range
- Microwave
- Dishwasher
- Stone Countertops
- Solid Wood Cabinet
Flooring
- Carpet
- Ceramic Tile
Bedrooms and Bathrooms
- 4 Bedrooms
- Primary Bedroom Upstairs
- Walk-In Closet
- 3 Full Bathrooms
Home Security
- Fire and Smoke Detector
- In Wall Pest System
Eco-Friendly Details
- Solar Power System
- Solar owned by a third party
- Drip Irrigation
Outdoor Features
- Courtyard
- Covered Patio or Porch
Utilities
- Central Heating and Cooling System
- Thermostat
- High Speed Internet
- Cable TV Available
Listing and Financial Details
- Residential Lease
- Security Deposit $2,900
- Property Available on 12/17/23
- Tenant pays for carpet cleaning fee, cleaning fee, re-key fee
- The owner pays for recreational, sewer, trash collection
- 12-Month Minimum Lease Term
- Available 3/7/24
- $95 Application Fee
- 1 to 2-Year Minimum Lease Term
- Assessor Parcel Number 14-20-27-3090-01-540
Community Details
Overview
- Property has a Home Owners Association
- Golden Orchard Association
- Built by LENNAR
- Golden Orchard 108/116 Lot 154 Subdivision, Cascade Floorplan
Recreation
- Community Pool
Pet Policy
- 1 Pet Allowed
- $300 Pet Fee
- Breed Restrictions
- Small pets allowed
Map
Property History
| Date | Event | Price | List to Sale | Price per Sq Ft |
|---|---|---|---|---|
| 02/10/2024 02/10/24 | Price Changed | $2,325 | -18.4% | $1 / Sq Ft |
| 02/09/2024 02/09/24 | Under Contract | -- | -- | -- |
| 01/27/2024 01/27/24 | Price Changed | $2,850 | -1.7% | $1 / Sq Ft |
| 01/12/2024 01/12/24 | Price Changed | $2,900 | -4.9% | $1 / Sq Ft |
| 12/17/2023 12/17/23 | For Rent | $3,050 | -- | -- |
About the Listing Agent

Having been involved as an active real estate agent since 1997 in the central Florida real estate market, it is with great excitement I’m turning my focus to join our family’s business at JC Florida Realty LLC.
Following in my mothers’ footsteps and dream, I look forward to working side by side with my family and continuing to serve the central Florida real estate market. I believe deeply in family values.
For the past ten years I have worked for one of the nation’s largest
Bruce's Other Listings
Source: Stellar MLS
MLS Number: O6164835
APN: 14-2027-3090-01-540
- 4152 Pino St
- 4818 Sadler Rd
- 4400 Conrad Acres Ln
- 4716 W Kelly Park Rd
- 4632 Laurel Site Loop
- 4411 Laurel Site Loop
- 4488 Laurel Site Loop
- 4520 Laurel Site Loop
- 4491 Laurel Site Loop
- 4499 Laurel Site Loop
- 4515 Laurel Site Loop
- 5129 Harper Valley Rd
- 5076 Hackamore Rd
- 5344 Harper Valley Rd
- 5226 Round Lake Rd
- 5204 Greenshade Grove Ave
- 5196 Greenshade Grove Ave
- 5192 Greenshade Grove Ave
- 5188 Greenshade Grove Ave
- 4160 Golden Gem Rd
