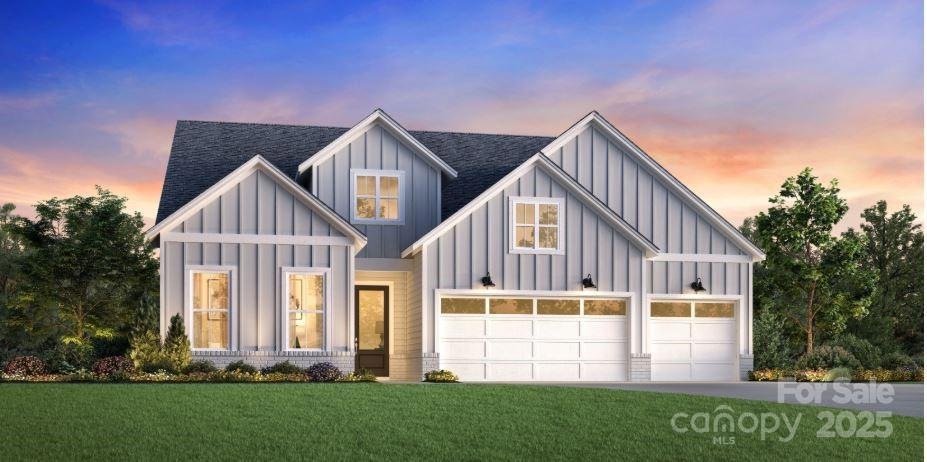
4137 Eastover Glen Rd Unit 343 Charlotte, NC 28269
West Sugar Creek NeighborhoodHighlights
- Community Cabanas
- Under Construction
- Clubhouse
- Fitness Center
- Open Floorplan
- Transitional Architecture
About This Home
As of July 2025Experience the perfect blend of timeless charm and contemporary sophistication in this newly constructed Westview plan. Designed with a classic farmhouse aesthetic, this home is elevated by sleek lines and modern finishes. A versatile front flex space welcomes you, ideal for an office or den. The open-concept floorplan features upgraded sliding doors, seamlessly connecting indoor and outdoor spaces for effortless entertaining. The outdoor living area is anchored by a fireplace, creating a cozy retreat. Inside, the gourmet kitchen shines with an oversized island offering abundant storage, while luxury vinyl plank flooring graces the main living areas. Plush upgraded carpeting in the bedrooms and elegant tile in the bathrooms add layers of comfort and style.
Last Agent to Sell the Property
Toll Brothers Real Estate Inc Brokerage Email: cdaddario@tollbrothers.com License #338576 Listed on: 07/16/2025

Co-Listed By
Toll Brothers Real Estate Inc Brokerage Email: cdaddario@tollbrothers.com
Last Buyer's Agent
Non Member
Canopy Administration
Home Details
Home Type
- Single Family
Year Built
- Built in 2025 | Under Construction
Lot Details
- Cleared Lot
- Lawn
- Property is zoned mx-3
HOA Fees
- $350 Monthly HOA Fees
Parking
- 3 Car Attached Garage
- Front Facing Garage
- Driveway
Home Design
- Home is estimated to be completed on 7/24/25
- Transitional Architecture
- Brick Exterior Construction
- Slab Foundation
Interior Spaces
- 1.5-Story Property
- Open Floorplan
- Fireplace
- Entrance Foyer
- Screened Porch
- Home Security System
Kitchen
- Breakfast Bar
- Built-In Oven
- Gas Cooktop
- Range Hood
- Microwave
- Plumbed For Ice Maker
- Dishwasher
- Kitchen Island
- Disposal
Flooring
- Tile
- Vinyl
Bedrooms and Bathrooms
- Split Bedroom Floorplan
- Walk-In Closet
Laundry
- Laundry Room
- Washer and Electric Dryer Hookup
Outdoor Features
- Patio
- Outdoor Fireplace
Schools
- David Cox Road Elementary School
- Ridge Road Middle School
- Mallard Creek High School
Utilities
- Forced Air Heating and Cooling System
- Heating System Uses Natural Gas
- Gas Water Heater
Listing and Financial Details
- Assessor Parcel Number 04308211
Community Details
Overview
- Cams Association
- Built by Toll Brothers
- Griffith Lakes Subdivision, William Floorplan
- Mandatory home owners association
Amenities
- Clubhouse
Recreation
- Tennis Courts
- Sport Court
- Recreation Facilities
- Community Playground
- Fitness Center
- Community Cabanas
- Community Pool
- Community Spa
- Dog Park
- Trails
Similar Homes in the area
Home Values in the Area
Average Home Value in this Area
Property History
| Date | Event | Price | Change | Sq Ft Price |
|---|---|---|---|---|
| 07/25/2025 07/25/25 | Sold | $790,780 | 0.0% | $249 / Sq Ft |
| 07/16/2025 07/16/25 | Pending | -- | -- | -- |
| 07/16/2025 07/16/25 | For Sale | $790,780 | -- | $249 / Sq Ft |
Tax History Compared to Growth
Agents Affiliated with this Home
-
Cara Daddario
C
Seller's Agent in 2025
Cara Daddario
Toll Brothers Real Estate Inc
(302) 470-9866
29 in this area
30 Total Sales
-
Brittney Powell
B
Seller Co-Listing Agent in 2025
Brittney Powell
Toll Brothers Real Estate Inc
(704) 421-8618
9 in this area
9 Total Sales
-
N
Buyer's Agent in 2025
Non Member
NC_CanopyMLS
Map
Source: Canopy MLS (Canopy Realtor® Association)
MLS Number: 4282195
- 4161 Eastover Glen Rd Unit 338
- 4133 Eastover Glen Rd Unit 344
- 4138 Eastover Glen Rd Unit 320
- 4134 Eastover Glen Rd Unit 319
- 4129 Eastover Glen Rd Unit 345
- 5329 Mint Harbor Way Unit 308
- 5325 Mint Harbor Way Unit 309
- 3020 Finchborough Ct Unit 230
- 5313 Mint Harbor Way Unit 312
- 5309 Mint Harbor Way Unit 313
- 5305 Mint Harbor Way Unit 314
- 4240 Pinekirk Dr Unit 365
- 5350 Mint Harbor Way Unit 295
- 5361 Mint Harbor Way Unit 301
- 4241 Pinekirk Dr Unit 366
- 5365 Mint Harbor Way Unit 300
- 6032 Moonglade Ln Unit 360
- 6026 Moonglade Ln Unit 359
- 5212 Mint Harbor Way Unit 283
- 5233 Glenwalk Dr Unit 63
