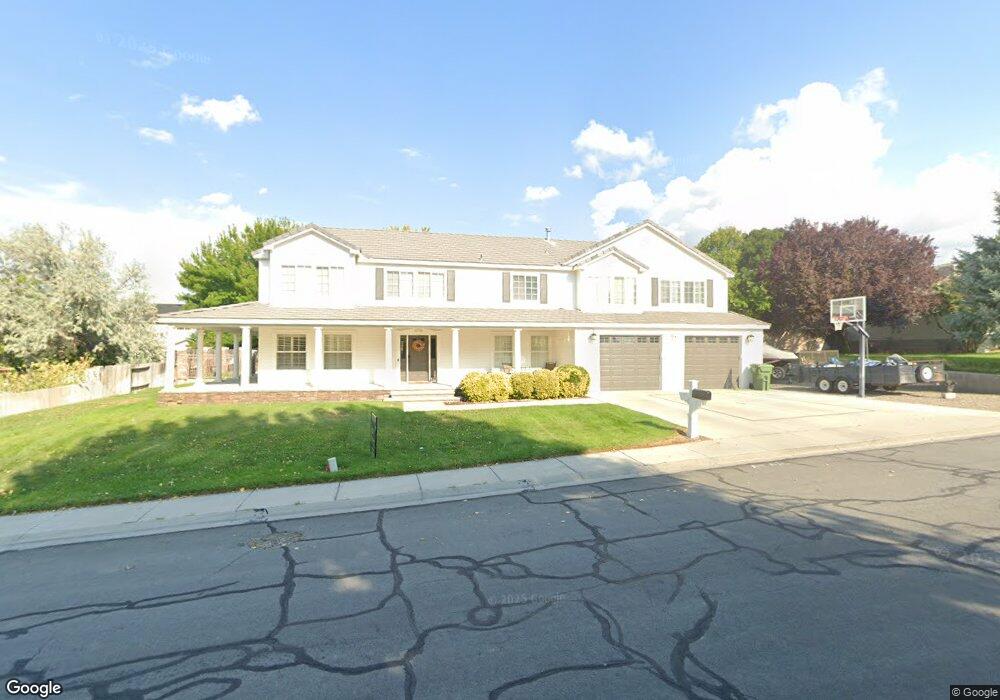4137 Foothill Dr Winnemucca, NV 89445
Estimated Value: $720,000 - $778,000
6
Beds
5
Baths
4,107
Sq Ft
$183/Sq Ft
Est. Value
About This Home
This home is located at 4137 Foothill Dr, Winnemucca, NV 89445 and is currently estimated at $750,310, approximately $182 per square foot. 4137 Foothill Dr is a home located in Humboldt County with nearby schools including Sonoma Heights Elementary School, French Ford Middle School, and Winnemucca Junior High School.
Ownership History
Date
Name
Owned For
Owner Type
Purchase Details
Closed on
Nov 13, 2020
Sold by
Gray J Patrick J and Gray Demarah B
Bought by
Rupp Brady and Rupp Mckenzie
Current Estimated Value
Home Financials for this Owner
Home Financials are based on the most recent Mortgage that was taken out on this home.
Original Mortgage
$430,456
Outstanding Balance
$382,170
Interest Rate
2.8%
Mortgage Type
New Conventional
Estimated Equity
$368,140
Create a Home Valuation Report for This Property
The Home Valuation Report is an in-depth analysis detailing your home's value as well as a comparison with similar homes in the area
Home Values in the Area
Average Home Value in this Area
Purchase History
| Date | Buyer | Sale Price | Title Company |
|---|---|---|---|
| Rupp Brady | $485,000 | Western Title Co |
Source: Public Records
Mortgage History
| Date | Status | Borrower | Loan Amount |
|---|---|---|---|
| Open | Rupp Brady | $430,456 |
Source: Public Records
Tax History Compared to Growth
Tax History
| Year | Tax Paid | Tax Assessment Tax Assessment Total Assessment is a certain percentage of the fair market value that is determined by local assessors to be the total taxable value of land and additions on the property. | Land | Improvement |
|---|---|---|---|---|
| 2025 | $4,898 | $158,146 | $18,550 | $139,596 |
| 2024 | $4,758 | $160,672 | $18,550 | $142,122 |
| 2023 | $4,758 | $150,180 | $18,550 | $131,630 |
| 2022 | $4,288 | $131,802 | $18,550 | $113,252 |
| 2021 | $4,262 | $130,986 | $18,550 | $112,436 |
| 2020 | $4,130 | $128,158 | $18,550 | $109,608 |
| 2019 | $3,990 | $124,564 | $18,550 | $106,014 |
| 2018 | $3,812 | $116,801 | $13,125 | $103,676 |
| 2017 | $3,819 | $117,010 | $13,125 | $103,885 |
| 2016 | $3,728 | $119,646 | $13,125 | $106,521 |
| 2015 | $3,325 | $119,166 | $13,125 | $106,041 |
| 2014 | $3,325 | $117,045 | $13,125 | $103,920 |
Source: Public Records
Map
Nearby Homes
- 4100 Two Rock Dr
- 4103 Broken Hill Rd
- 5280 Marla Dr Unit 15
- 5310 Marla Dr Unit 18
- Lot 16059313 Offenhauser Dr
- Lot 16059212 Offenhauser Dr
- Lot 16059312 Offenhauser Dr
- Lot 16059303 Offenhauser Dr
- Lot 16059209 Offenhauser Dr
- Lot 16059217 Offenhauser Dr
- Lot 16059301 Offenhauser Dr
- Lot 16059211 Offenhauser Dr
- Lot 16059305 Offenhauser Dr
- Lot 16059309 Offenhauser Dr
- Lot 16059311 Offenhauser Dr
- Lot 16059220 Offenhauser Dr
- Lot 16059213 Offenhauser Dr
- 5320 Marla Dr Unit 19
- 5285 Marla Dr Unit 3
- 5295 Marla Dr Unit 4
- 4129 Foothill Dr
- 4151 Foothill Dr
- 4128 Two Rock Dr
- 4122 Two Rock Dr
- 4136 Foothill Dr
- 4109 Foothill Dr
- 4104 Two Rock Dr
- 4158 Foothill Dr
- 5187 Mount Tobin Place
- 4163 Foothill Dr
- 5182 Mount Tobin Place
- 4144 Two Rock Dr
- 4131 Two Rock Dr
- 4103 Foothill Dr
- 4125 Two Rock Dr
- 5179 Mount Tobin Place
- 5028 Adelaide Ct
- 4100 2 Rock Dr
- 4139 2 Rock Dr
- 5166 Mount Tobin Place
