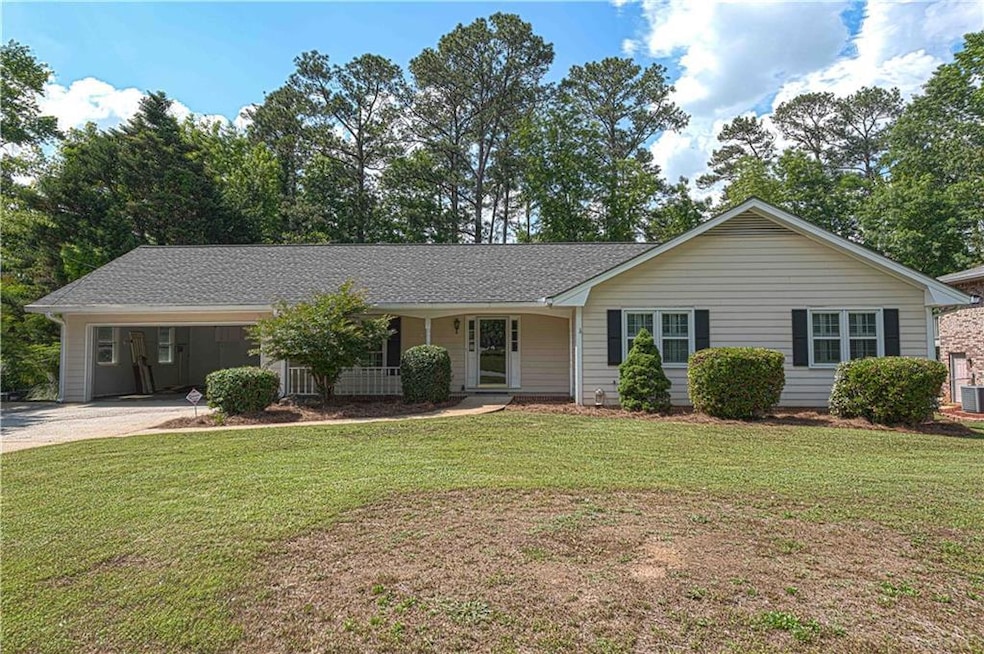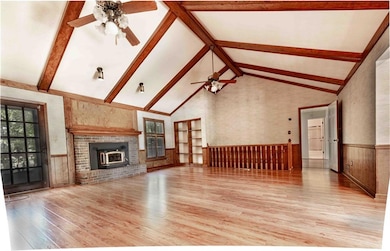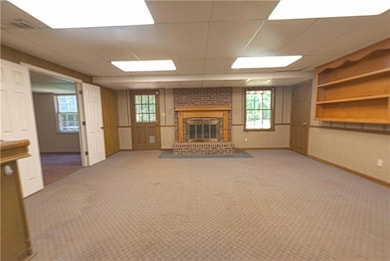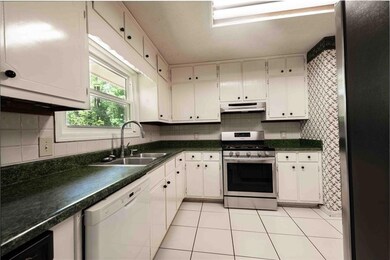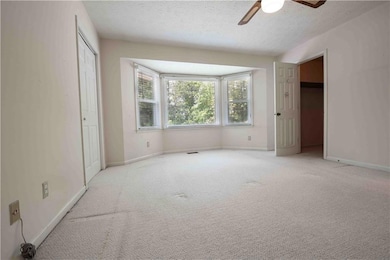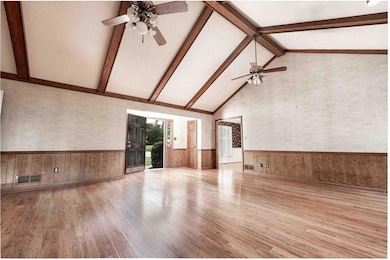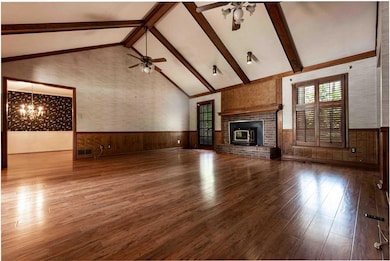
$310,000
- 3 Beds
- 2 Baths
- 1,676 Sq Ft
- 3045 Wildflower Ln
- Snellville, GA
3-bedroom, 2-bath ranch that offers the perfect blend of comfort, functionality, and style. Move-in ready and full of charm, this home features:Three spacious bedrooms with generous closet spaceBright, functional kitchen with ample cabinetry, Living room complete with a fireplace perfect for relaxing eveningsOpen-concept living and dining area** bathed in natural lightLarge
Sandra Watkins REMAX Town & Country Innovative Properties Group
