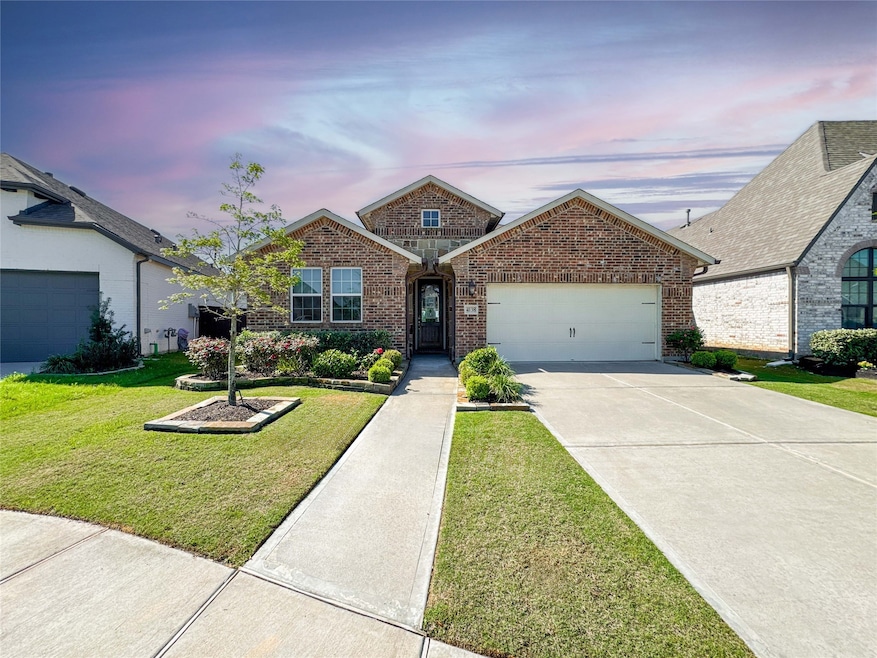
4138 Shackleton Ct Iowa Colony, TX 77583
Meridiana NeighborhoodHighlights
- Deck
- Traditional Architecture
- High Ceiling
- Meridiana Elementary School Rated A-
- Engineered Wood Flooring
- Granite Countertops
About This Home
As of July 2025Welcome to 4138 Shackleton Court in Iowa Colony, TX! This beautifully maintained 3-bedroom, 2-bath home offers an open-concept design with spacious living and dining areas, perfect for both relaxing and entertaining. The kitchen features sleek countertops, ample cabinet space, and a breakfast bar that flows seamlessly into the main living area. The private primary suite includes an en suite bath with dual sinks and a generous walk-in closet. Step outside to a huge backyard with a covered patio—ideal for cookouts, kids’ play, or peaceful mornings. Located in a vibrant community with access to a sparkling pool, state-of-the-art gym, walking trails, and nearby cafes, this home delivers the best of comfort and convenience in a growing area. Don’t miss this opportunity!
Last Agent to Sell the Property
AEA Realty, LLC License #0534431 Listed on: 04/14/2025
Home Details
Home Type
- Single Family
Est. Annual Taxes
- $11,713
Year Built
- Built in 2019
Lot Details
- 7,501 Sq Ft Lot
- North Facing Home
- Back Yard Fenced
- Sprinkler System
HOA Fees
- $143 Monthly HOA Fees
Parking
- 2 Car Attached Garage
Home Design
- Traditional Architecture
- Brick Exterior Construction
- Slab Foundation
- Composition Roof
- Stone Siding
- Radiant Barrier
Interior Spaces
- 1,844 Sq Ft Home
- 1-Story Property
- High Ceiling
- Ceiling Fan
- Window Treatments
- Family Room Off Kitchen
- Combination Dining and Living Room
- Security System Owned
- Washer and Electric Dryer Hookup
Kitchen
- Breakfast Bar
- Electric Oven
- Gas Cooktop
- Microwave
- Dishwasher
- Kitchen Island
- Granite Countertops
- Disposal
Flooring
- Engineered Wood
- Carpet
- Tile
Bedrooms and Bathrooms
- 3 Bedrooms
- 2 Full Bathrooms
- Double Vanity
- Bathtub with Shower
- Separate Shower
Eco-Friendly Details
- ENERGY STAR Qualified Appliances
- Energy-Efficient HVAC
- Energy-Efficient Lighting
- Energy-Efficient Thermostat
- Ventilation
Outdoor Features
- Deck
- Covered patio or porch
Schools
- Meridiana Elementary School
- Caffey Junior High School
- Iowa Colony High School
Utilities
- Central Heating and Cooling System
- Heating System Uses Gas
- Programmable Thermostat
Community Details
Overview
- Pcmi Association, Phone Number (281) 870-0585
- Meridiana Sec 3 A0513 & A0287 Subdivision
Recreation
- Community Pool
Ownership History
Purchase Details
Home Financials for this Owner
Home Financials are based on the most recent Mortgage that was taken out on this home.Purchase Details
Home Financials for this Owner
Home Financials are based on the most recent Mortgage that was taken out on this home.Purchase Details
Home Financials for this Owner
Home Financials are based on the most recent Mortgage that was taken out on this home.Similar Homes in the area
Home Values in the Area
Average Home Value in this Area
Purchase History
| Date | Type | Sale Price | Title Company |
|---|---|---|---|
| Warranty Deed | -- | Great American Title | |
| Vendors Lien | -- | Chicago Title | |
| Special Warranty Deed | -- | None Available |
Mortgage History
| Date | Status | Loan Amount | Loan Type |
|---|---|---|---|
| Previous Owner | $224,000 | New Conventional | |
| Previous Owner | $50,000,000 | Purchase Money Mortgage |
Property History
| Date | Event | Price | Change | Sq Ft Price |
|---|---|---|---|---|
| 07/31/2025 07/31/25 | For Rent | $2,600 | 0.0% | -- |
| 07/15/2025 07/15/25 | Sold | -- | -- | -- |
| 06/24/2025 06/24/25 | Pending | -- | -- | -- |
| 06/17/2025 06/17/25 | Price Changed | $319,000 | -4.8% | $173 / Sq Ft |
| 05/08/2025 05/08/25 | Price Changed | $335,000 | -6.9% | $182 / Sq Ft |
| 04/14/2025 04/14/25 | For Sale | $360,000 | -- | $195 / Sq Ft |
Tax History Compared to Growth
Tax History
| Year | Tax Paid | Tax Assessment Tax Assessment Total Assessment is a certain percentage of the fair market value that is determined by local assessors to be the total taxable value of land and additions on the property. | Land | Improvement |
|---|---|---|---|---|
| 2023 | $10,055 | $334,795 | $78,750 | $297,000 |
| 2022 | $10,786 | $304,359 | $57,230 | $260,680 |
| 2021 | $9,989 | $276,690 | $54,380 | $222,310 |
| 2020 | $10,139 | $276,690 | $54,380 | $222,310 |
| 2019 | $1,571 | $42,080 | $42,080 | $0 |
| 2018 | $1,274 | $34,660 | $34,660 | $0 |
| 2017 | $3,533 | $95,740 | $95,740 | $0 |
Agents Affiliated with this Home
-

Seller's Agent in 2025
Jay Patel
SANSKAR REALTY
(832) 465-5900
1 in this area
16 Total Sales
-

Seller's Agent in 2025
Ozzie Ramirez
AEA Realty, LLC
(713) 505-0687
2 in this area
445 Total Sales
-

Seller Co-Listing Agent in 2025
Whitney Milligan
AEA Realty, LLC
(281) 482-7000
3 in this area
154 Total Sales
Map
Source: Houston Association of REALTORS®
MLS Number: 79449882
APN: 6574-3001-026
- 4131 Shackleton Ct
- 4143 Shackleton Ct
- 4050 Shackleton Ct
- 4611 Columbus Dr
- 10202 Lewis Ln
- 4110 Watson Dr
- 4138 Watson Dr
- 5707 Silver Perch Ln
- 5823 Silver Perch Ln
- 5331 Getty Ln
- 5811 Silver Perch Ln
- 5818 Reef Ridge Dr
- 8722 Antelope Canyon Way
- 8819 Blue Grotto Ln
- 5207 Getty Ln
- 5227 Murillo Dr
- 5310 Elegance Ct
- 5310 Elegance Ct
- 5307 Majestic Ct
- 5307 Majestic Ct






