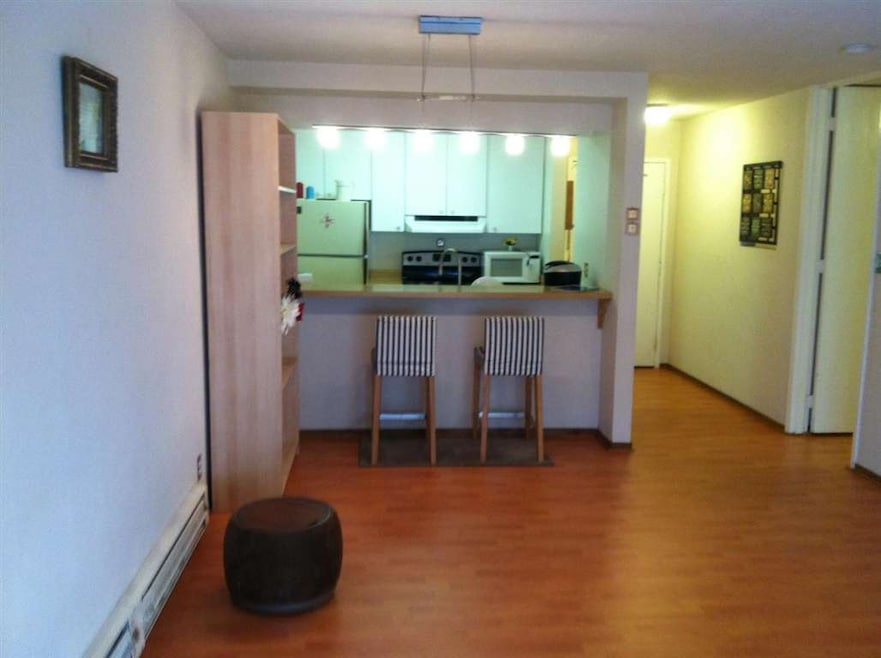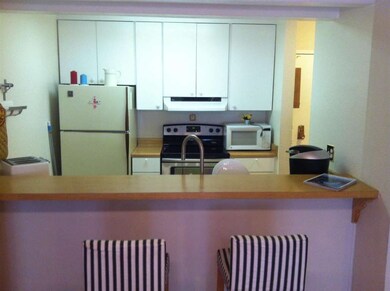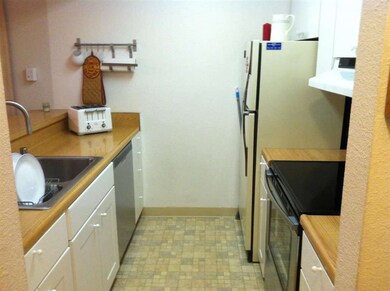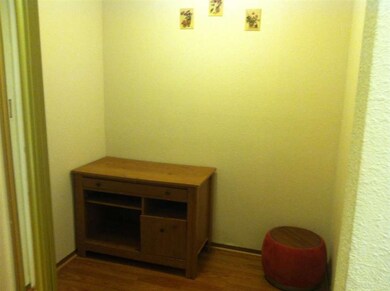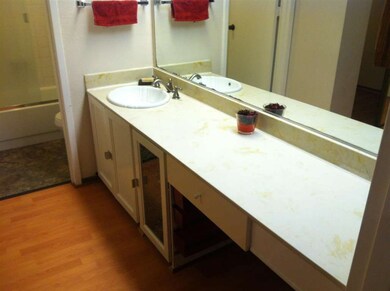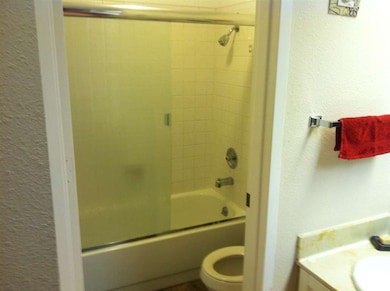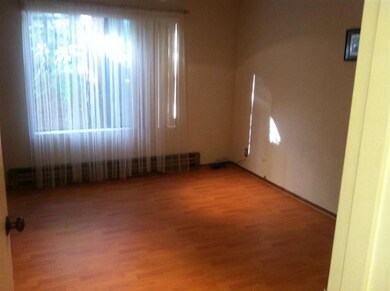
4138 Shelter Creek Ln San Bruno, CA 94066
Crestmoor NeighborhoodHighlights
- Fitness Center
- Private Pool
- Clubhouse
- Capuchino High School Rated A-
- 38.56 Acre Lot
- Contemporary Architecture
About This Home
As of December 2021Cute & Cozy 1 bed, 1 bath condo in desirable Shelter Creek. This unit boasts major upgrades including faux laminate wood flooring, along w/ a new oven, dishwasher & double kitchen sink, all of which are stainless steel. The kitchen cabinets have also been refaced, providing a very clean & sleek look. The bedroom has a huge closet w/ built-ins, allowing for the large separate walk-in closet to be used as an additional room or office.The quaint patio provides ample peace & quiet. This is truly resort living.
Last Agent to Sell the Property
Beale Properties License #01366896 Listed on: 03/03/2015
Last Buyer's Agent
Denise Citrino
Berkshire Hathaway Home Services California Realty License #01967176

Property Details
Home Type
- Condominium
Est. Annual Taxes
- $5,915
Year Built
- Built in 1972
Parking
- 1 Car Detached Garage
- Lighted Parking
- On-Street Parking
- Assigned Parking
Home Design
- Contemporary Architecture
- Composition Roof
Interior Spaces
- 680 Sq Ft Home
- 1-Story Property
- Combination Dining and Living Room
- Garden Views
- Intercom
Kitchen
- Breakfast Bar
- Electric Oven
- Range Hood
- Microwave
- Dishwasher
- Laminate Countertops
- Disposal
Flooring
- Laminate
- Vinyl
Bedrooms and Bathrooms
- 1 Bedroom
- Walk-In Closet
- 1 Full Bathroom
- Bathtub with Shower
- Bathtub Includes Tile Surround
Outdoor Features
- Private Pool
- Balcony
Utilities
- Heating Available
- Vented Exhaust Fan
- 220 Volts
- Cable TV Available
Listing and Financial Details
- Assessor Parcel Number 101-780-340
Community Details
Overview
- Property has a Home Owners Association
- Association fees include common area electricity, common area gas, decks, exterior painting, fencing, garbage, hot water, insurance - common area, landscaping / gardening, maintenance - common area, maintenance - exterior, management fee, organized activities, pool spa or tennis, recreation facility, reserves, roof, security service, water, water / sewer
- 1,296 Units
- Shelter Creek Association
- Built by Shelter Creek
- The community has rules related to parking rules
- Rental Restrictions
- Car Wash Area
- Greenbelt
Amenities
- Community Barbecue Grill
- Sauna
- Trash Chute
- Clubhouse
- Billiard Room
- Planned Social Activities
- Laundry Facilities
- Elevator
- Community Storage Space
Recreation
- Tennis Courts
- Recreation Facilities
- Fitness Center
- Community Pool
Pet Policy
- Pet Restriction
Security
- Security Service
- Controlled Access
- Fire and Smoke Detector
- Fire Sprinkler System
Ownership History
Purchase Details
Home Financials for this Owner
Home Financials are based on the most recent Mortgage that was taken out on this home.Purchase Details
Home Financials for this Owner
Home Financials are based on the most recent Mortgage that was taken out on this home.Purchase Details
Home Financials for this Owner
Home Financials are based on the most recent Mortgage that was taken out on this home.Purchase Details
Home Financials for this Owner
Home Financials are based on the most recent Mortgage that was taken out on this home.Purchase Details
Home Financials for this Owner
Home Financials are based on the most recent Mortgage that was taken out on this home.Purchase Details
Similar Homes in San Bruno, CA
Home Values in the Area
Average Home Value in this Area
Purchase History
| Date | Type | Sale Price | Title Company |
|---|---|---|---|
| Grant Deed | $525,000 | Lawyers Title Company | |
| Grant Deed | $565,000 | First American Title Company | |
| Grant Deed | $347,500 | Old Republic Title Company | |
| Grant Deed | $205,000 | Lawyers Title | |
| Trustee Deed | $200,000 | Servicelink | |
| Interfamily Deed Transfer | -- | -- |
Mortgage History
| Date | Status | Loan Amount | Loan Type |
|---|---|---|---|
| Open | $418,400 | New Conventional | |
| Previous Owner | $418,500 | New Conventional | |
| Previous Owner | $416,000 | New Conventional | |
| Previous Owner | $75,900 | Future Advance Clause Open End Mortgage | |
| Previous Owner | $335,000 | New Conventional | |
| Previous Owner | $334,650 | New Conventional | |
| Previous Owner | $204,305 | FHA | |
| Previous Owner | $201,286 | FHA | |
| Previous Owner | $300,000 | Unknown | |
| Previous Owner | $30,000 | Balloon | |
| Previous Owner | $15,000 | Credit Line Revolving | |
| Previous Owner | $167,000 | Balloon | |
| Previous Owner | $160,000 | Unknown |
Property History
| Date | Event | Price | Change | Sq Ft Price |
|---|---|---|---|---|
| 12/10/2021 12/10/21 | Sold | $525,000 | +5.0% | $772 / Sq Ft |
| 11/12/2021 11/12/21 | Pending | -- | -- | -- |
| 11/07/2021 11/07/21 | Price Changed | $499,950 | -7.4% | $735 / Sq Ft |
| 11/04/2021 11/04/21 | Price Changed | $539,950 | -1.8% | $794 / Sq Ft |
| 10/27/2021 10/27/21 | For Sale | $549,950 | -2.7% | $809 / Sq Ft |
| 06/19/2019 06/19/19 | Sold | $565,000 | +3.1% | $831 / Sq Ft |
| 05/22/2019 05/22/19 | Pending | -- | -- | -- |
| 05/10/2019 05/10/19 | For Sale | $548,000 | +57.7% | $806 / Sq Ft |
| 04/24/2015 04/24/15 | Sold | $347,500 | -0.7% | $511 / Sq Ft |
| 03/17/2015 03/17/15 | Pending | -- | -- | -- |
| 03/03/2015 03/03/15 | For Sale | $350,000 | -- | $515 / Sq Ft |
Tax History Compared to Growth
Tax History
| Year | Tax Paid | Tax Assessment Tax Assessment Total Assessment is a certain percentage of the fair market value that is determined by local assessors to be the total taxable value of land and additions on the property. | Land | Improvement |
|---|---|---|---|---|
| 2025 | $5,915 | $475,000 | $142,500 | $332,500 |
| 2023 | $5,915 | $515,000 | $155,000 | $360,000 |
| 2022 | $5,841 | $525,000 | $157,500 | $367,500 |
| 2021 | $6,516 | $582,269 | $174,165 | $408,104 |
| 2020 | $6,455 | $576,300 | $172,380 | $403,920 |
| 2019 | $4,225 | $374,389 | $112,316 | $262,073 |
| 2018 | $4,016 | $367,049 | $110,114 | $256,935 |
| 2017 | $3,973 | $359,853 | $107,955 | $251,898 |
| 2016 | $3,887 | $352,798 | $105,839 | $246,959 |
| 2015 | $2,444 | $220,172 | $66,051 | $154,121 |
| 2014 | $2,409 | $215,860 | $64,758 | $151,102 |
Agents Affiliated with this Home
-
Allen Nazari

Seller's Agent in 2021
Allen Nazari
Park Lane Capital Inc
(650) 313-7619
2 in this area
118 Total Sales
-
Toby Liebergesell
T
Seller Co-Listing Agent in 2021
Toby Liebergesell
Park Lane Capital Inc
(650) 313-7619
1 in this area
8 Total Sales
-
Wendy Hua

Buyer's Agent in 2021
Wendy Hua
Maxreal
(408) 483-0907
1 in this area
62 Total Sales
-
J
Seller's Agent in 2019
Jenn Gilson
Golden Gate Sotheby's International Realty
-
B
Buyer's Agent in 2019
Buffy Bianchini
Compass
-
Anthony Ciardella

Seller's Agent in 2015
Anthony Ciardella
Beale Properties
(650) 333-7880
7 Total Sales
Map
Source: MLSListings
MLS Number: ML81453434
APN: 101-780-340
- 4222 Shelter Creek Ln Unit 4222
- 4359 Shelter Creek Ln Unit 4359
- 7142 Shelter Creek Ln
- 8150 Shelter Creek Ln
- 8124 Shelter Creek Ln
- 8129 Shelter Creek Ln
- 8112 Shelter Creek Ln Unit 8112
- 5217 Shelter Creek Ln
- 5341 Shelter Creek Ln
- 3154 Shelter Creek Ln
- 3256 Shelter Creek Ln
- 6109 Shelter Creek Ln
- 6148 Shelter Creek Ln
- 1344 Shelter Creek Ln
- 2309 Shelter Creek Ln Unit 2309
- 8227 Shelter Creek Ln
- 707 Cedar Ave
- 535 Maple Ave
- 516 Maple Ave
- 572 Cherry Ave
