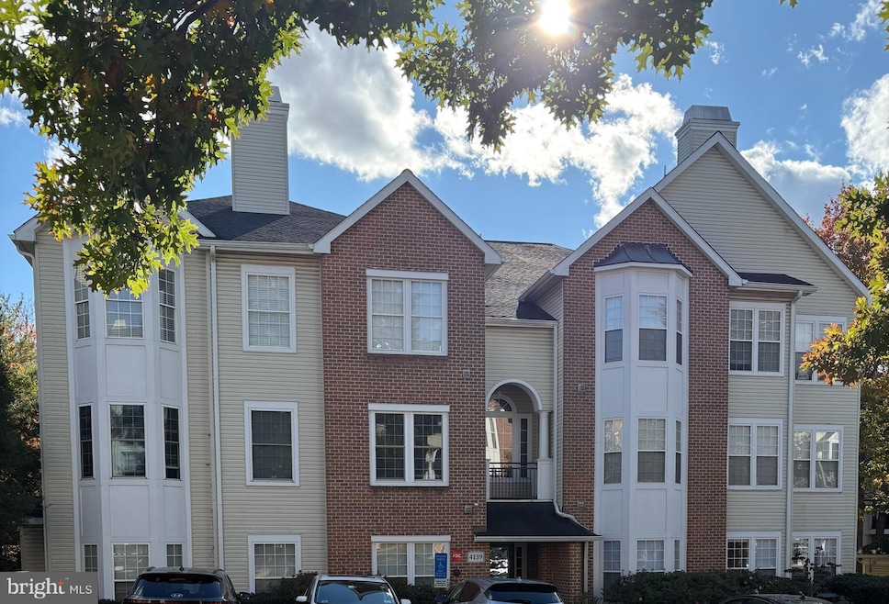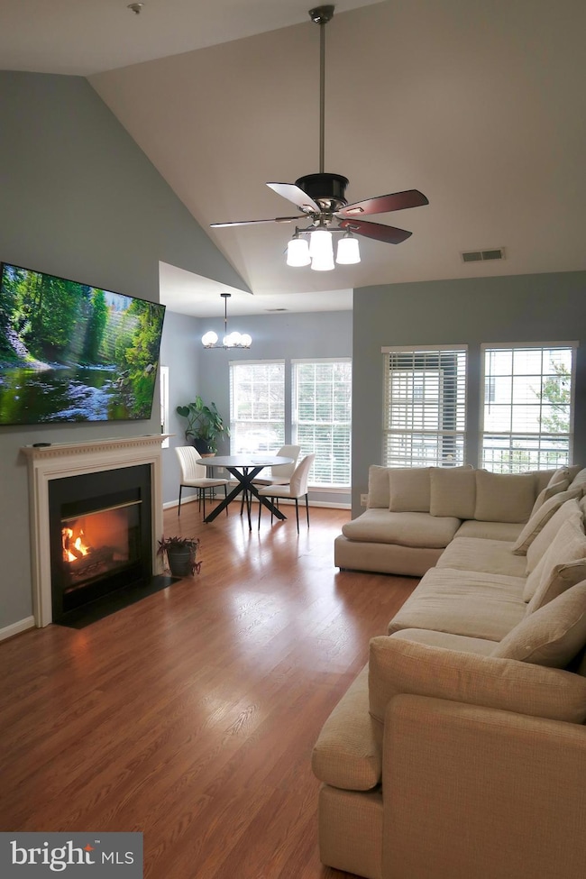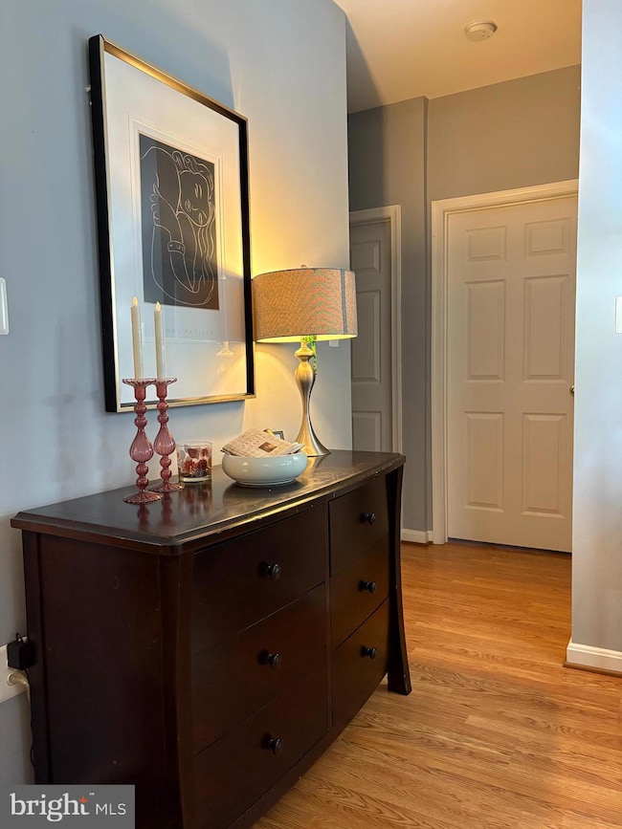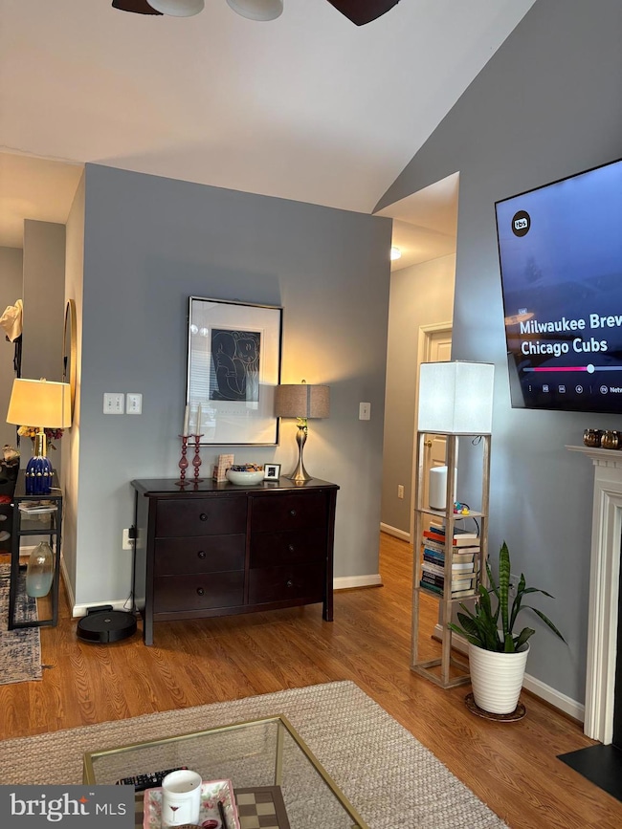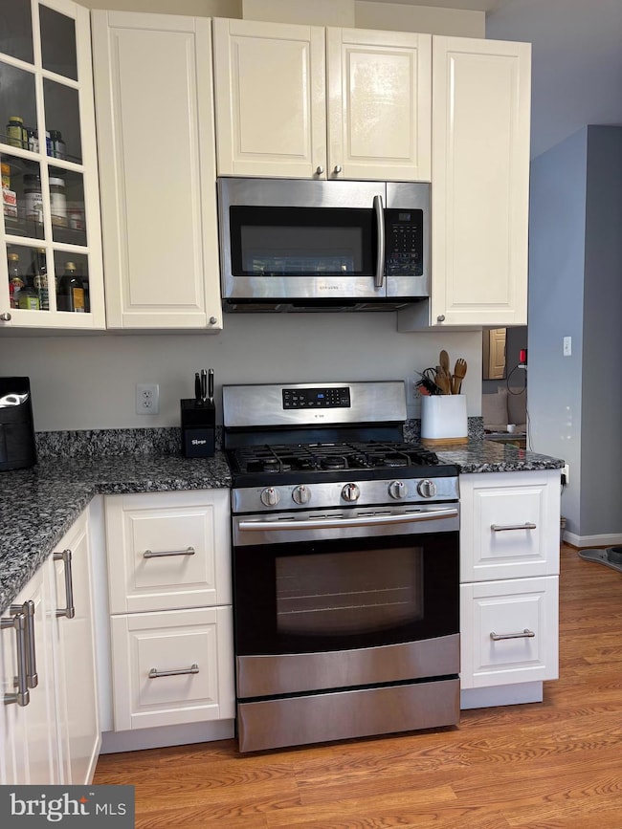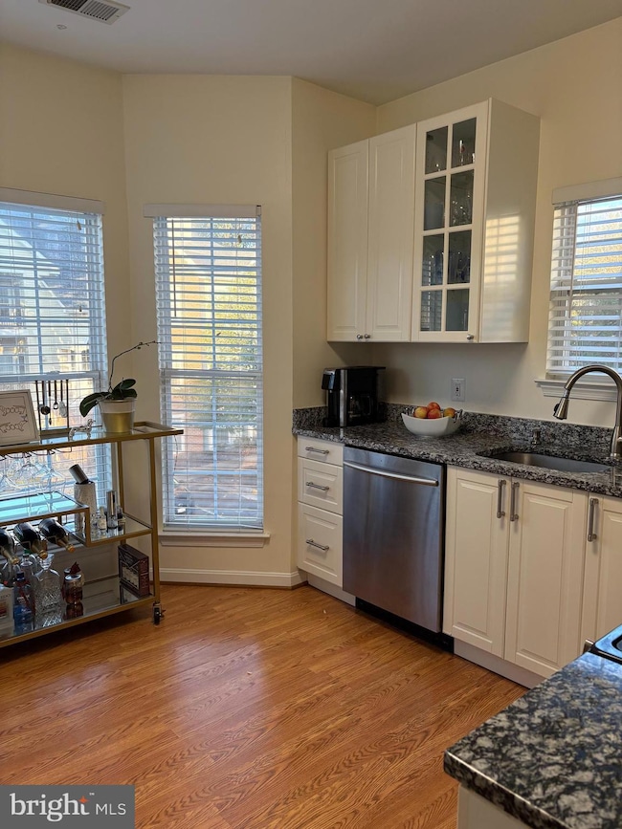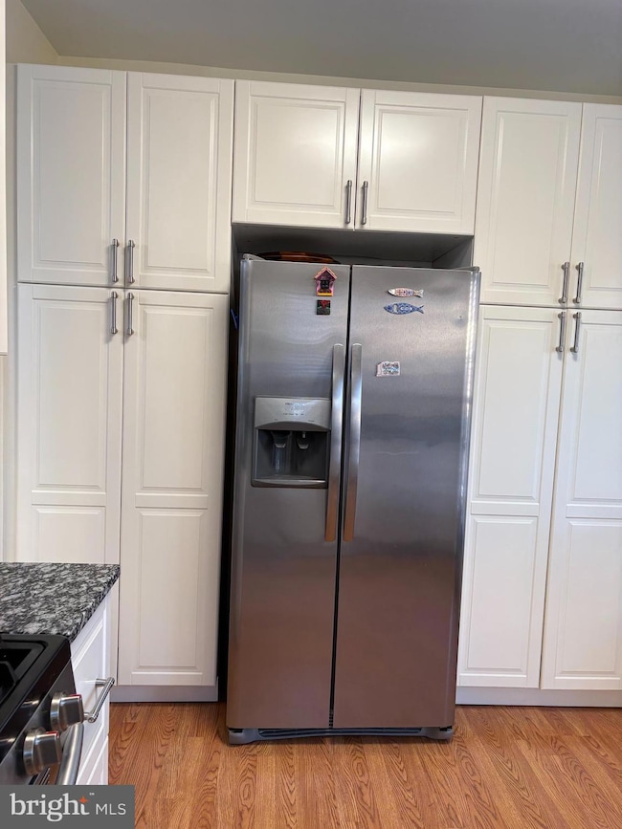4139 Fountainside Ln Unit 301 Fairfax, VA 22030
Estimated payment $3,391/month
Highlights
- Open Floorplan
- Traditional Architecture
- 1 Fireplace
- Fairfax Villa Elementary School Rated A
- Garden View
- Community Pool
About This Home
Agents, please contact the Showing contact listed for an appointment
Welcome to this beautiful 3-bedroom, 2-bath top-level condo in the sought-after Random Hills community. With 1,370 sq ft of living space, this bright and open layout offers comfort, style, and convenience in one of Fairfax’s most desirable locations. Modern, turn-key interior. Great kitchen with white cabinetry, built-in pantry, stainless steel appliances, and bay window. Ceramic floors in bathrooms. Walk-in closets. In-unit washer and dryer with sink. Neutral paint, every corner feels fresh and inviting. Laminate floors throughout. Soaring cathedral ceilings, lots of natural light flood the space, giving it a grand, airy feel—Dec 2024 water heater. The cozy gas fireplace provides a warm focal point in the living area. As a third-floor, top-level unit, this home offers the rare perk of no neighbors above you, ensuring quiet and privacy. Unwind on your private balcony —perfect for morning coffee or evening wind-down. (2) Two resident parking spaces and one visitor pass. Condo association covers: water, exterior maintenance, landscaping, trash, snow removal, common area upkeep, and access to a community pool. Secured building. Centrally located: less than a mile from Wegmans, Fairfax Corner, Walmart, Government Center, Fair Oaks Mall, and countless restaurants, shops, and services. 0.3 miles from routes 66, 50, and 29. Woodson High School. Smart, stylish, move-in-ready condo in a prime location. It strikes the perfect balance between serene retreat and urban convenience. Don’t miss the chance to make it yours.
Listing Agent
(571) 283-2878 Jaimeeescobar@gmail.com Spring Hill Real Estate, LLC. License #0225220463 Listed on: 10/09/2025

Property Details
Home Type
- Condominium
Est. Annual Taxes
- $5,174
Year Built
- Built in 1997
HOA Fees
- $499 Monthly HOA Fees
Home Design
- Traditional Architecture
- Entry on the 3rd floor
- Aluminum Siding
Interior Spaces
- 1,370 Sq Ft Home
- Property has 1 Level
- Open Floorplan
- Ceiling Fan
- 1 Fireplace
- Formal Dining Room
- Garden Views
Kitchen
- Eat-In Kitchen
- Stove
- Microwave
- Dishwasher
- Disposal
Bedrooms and Bathrooms
- 3 Main Level Bedrooms
- 2 Full Bathrooms
- Bathtub with Shower
Laundry
- Laundry on main level
- Washer and Dryer Hookup
Parking
- 2 Open Parking Spaces
- 2 Parking Spaces
- Parking Lot
Utilities
- Central Heating and Cooling System
- Natural Gas Water Heater
- Cable TV Available
Listing and Financial Details
- Assessor Parcel Number 0562 14040301
Community Details
Overview
- Association fees include common area maintenance, custodial services maintenance, exterior building maintenance, lawn care front, lawn care rear, lawn care side, management, parking fee, pool(s), reserve funds, sewer, snow removal, trash, water
- Low-Rise Condominium
- Random Hills Subdivision
Amenities
- Common Area
- Community Storage Space
Recreation
- Community Pool
Pet Policy
- Pets Allowed
Security
- Security Service
Map
Home Values in the Area
Average Home Value in this Area
Tax History
| Year | Tax Paid | Tax Assessment Tax Assessment Total Assessment is a certain percentage of the fair market value that is determined by local assessors to be the total taxable value of land and additions on the property. | Land | Improvement |
|---|---|---|---|---|
| 2025 | $4,891 | $447,500 | $90,000 | $357,500 |
| 2024 | $4,891 | $422,170 | $84,000 | $338,170 |
| 2023 | $4,163 | $368,870 | $74,000 | $294,870 |
| 2022 | $4,135 | $361,640 | $72,000 | $289,640 |
| 2021 | $4,004 | $341,170 | $68,000 | $273,170 |
| 2020 | $4,038 | $341,170 | $68,000 | $273,170 |
| 2019 | $3,864 | $326,480 | $65,000 | $261,480 |
| 2018 | $3,755 | $326,480 | $65,000 | $261,480 |
| 2017 | $3,576 | $308,000 | $62,000 | $246,000 |
| 2016 | $3,641 | $314,290 | $63,000 | $251,290 |
| 2015 | $3,543 | $317,460 | $63,000 | $254,460 |
| 2014 | $3,304 | $296,690 | $59,000 | $237,690 |
Property History
| Date | Event | Price | List to Sale | Price per Sq Ft | Prior Sale |
|---|---|---|---|---|---|
| 11/18/2025 11/18/25 | Price Changed | $467,000 | -1.7% | $341 / Sq Ft | |
| 10/28/2025 10/28/25 | Price Changed | $474,900 | -1.0% | $347 / Sq Ft | |
| 10/09/2025 10/09/25 | For Sale | $479,900 | +8.3% | $350 / Sq Ft | |
| 10/04/2023 10/04/23 | Sold | $443,000 | +0.7% | $323 / Sq Ft | View Prior Sale |
| 08/29/2023 08/29/23 | Price Changed | $439,990 | -2.2% | $321 / Sq Ft | |
| 08/26/2023 08/26/23 | Price Changed | $450,000 | +900.0% | $328 / Sq Ft | |
| 08/26/2023 08/26/23 | Price Changed | $45,000 | 0.0% | $33 / Sq Ft | |
| 08/26/2023 08/26/23 | For Sale | $45,000 | -89.9% | $33 / Sq Ft | |
| 08/23/2023 08/23/23 | Pending | -- | -- | -- | |
| 08/21/2023 08/21/23 | Price Changed | $445,000 | -3.2% | $325 / Sq Ft | |
| 08/06/2023 08/06/23 | Price Changed | $459,900 | -2.1% | $336 / Sq Ft | |
| 07/27/2023 07/27/23 | For Sale | $469,900 | 0.0% | $343 / Sq Ft | |
| 07/16/2021 07/16/21 | Rented | $2,250 | 0.0% | -- | |
| 07/15/2021 07/15/21 | Under Contract | -- | -- | -- | |
| 07/08/2021 07/08/21 | For Rent | $2,250 | +25.0% | -- | |
| 10/27/2018 10/27/18 | Rented | $1,800 | 0.0% | -- | |
| 10/04/2018 10/04/18 | For Rent | $1,800 | 0.0% | -- | |
| 08/14/2015 08/14/15 | Sold | $305,000 | -3.2% | $223 / Sq Ft | View Prior Sale |
| 06/20/2015 06/20/15 | Pending | -- | -- | -- | |
| 04/01/2015 04/01/15 | Price Changed | $315,000 | -3.0% | $230 / Sq Ft | |
| 09/28/2014 09/28/14 | Price Changed | $324,900 | -4.4% | $237 / Sq Ft | |
| 09/19/2014 09/19/14 | For Sale | $340,000 | -- | $248 / Sq Ft |
Purchase History
| Date | Type | Sale Price | Title Company |
|---|---|---|---|
| Special Warranty Deed | $443,000 | Stewart Title | |
| Warranty Deed | $305,000 | Hometown Title & Escrow Llc | |
| Special Warranty Deed | $289,000 | -- | |
| Trustee Deed | $235,000 | -- | |
| Warranty Deed | $391,000 | -- | |
| Deed | $194,000 | -- | |
| Deed | $138,540 | -- |
Mortgage History
| Date | Status | Loan Amount | Loan Type |
|---|---|---|---|
| Open | $354,400 | New Conventional | |
| Previous Owner | $185,000 | New Conventional | |
| Previous Owner | $284,534 | FHA | |
| Previous Owner | $304,000 | New Conventional | |
| Previous Owner | $144,000 | New Conventional | |
| Previous Owner | $133,850 | FHA |
Source: Bright MLS
MLS Number: VAFX2272678
APN: 0562-14040301
- 4131 Fountainside Ln Unit J204
- 4081 Fountainside Ln
- 4086 Clovet Dr Unit 32
- 4133 Grover Glen Ct
- 4040 Fairfax Center Hunt Trail
- 4027 Heatherstone Ct
- 11355 Aristotle Dr Unit 8-313
- 4057 Cornwall Ct
- 4087 River Forth Dr
- 11326 Aristotle Dr Unit 4-401
- 11302 Westbrook Mill Ln Unit 204
- 11319 Aristotle Dr Unit 3-106
- 11337 Westbrook Mill Ln Unit 201
- 11330 Westbrook Mill Ln Unit 304
- 11503 Sperrin Cir Unit 304
- 11503 Sperrin Cir Unit 305
- 3557 Orchid Pond Way
- 4311 Runabout Ln Unit 90
- 3923 Fairfax Farms Rd
- 3930 Valley Ridge Dr
- 11453 Galliec St Unit 40
- 11463 Galliec St Unit 35
- 4080 Fountainside Ln
- 4102 Kentmere Square
- 11402 Ridgeline Rd
- 4211 Ridge Top Rd
- 11329 Aristotle Dr Unit 5-213
- 11320 Aristotle Dr Unit 108
- 3887 Fairfax Ridge Rd
- 11326 Westbrook Mill Ln Unit 202
- 3851 Aristotle Ct Unit 1-402
- 4284 Park Green Ct
- 11727 Fairfax Woods Way
- 11138 Snughaven Ln
- 4040 Gateway Dr
- 4457 Oakdale Crescent Ct
- 11711 Scooter Ln Unit 187
- 10928 Warwick Ave
- 3700 Jermantown Rd
- 11799 Valley Ridge Cir
