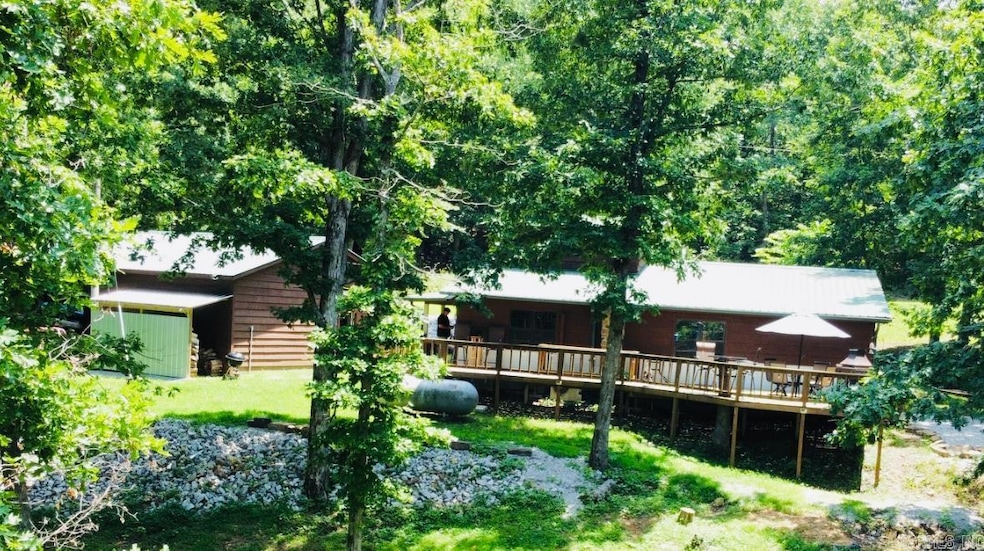
4139 Old 66 Rd Leslie, AR 72645
Highlights
- Safe Room
- Deck
- Wooded Lot
- Mountain View
- Wood Burning Stove
- Wood Flooring
About This Home
As of August 2025Beautiful custom-built cabin on 13.5 private acres MOL located near the music, eateries, & shops in Mountain View & quaint Leslie, & in close proximity to Little Red River, Blanchard Springs, & Buffalo Natl River featuring a warm all-wood interior, large windows for natural light & breathtaking mountain & woodland views, efficient mini splits, plus a woodburning stove with glass doors in the open living/dining area for cool Fall nights and snowy Winter days. The spacious primary bedroom has a cedar lined walk-in closet with a large safe for storing valuables plus an ensuite bathroom that doubles as a safe room with a walk-in shower & lighted vanity mirror. Two additional bedrooms; one upstairs with large closets, & one off the living room, perfect for use as a home office. The unique main bathroom has a red soaking tub with shower, vaulted ceiling, & large vanity with mirror. The efficient galley kitchen has a new stainless refrigerator, a gas range, & adjoins the oversized laundry/pantry room with utility sink & custom counters & shelving. Plus, there is a large wrap-around deck with spectacular sunset & wildlife views and a detached 30x40 2 car garage/shop. A dream property!
Home Details
Home Type
- Single Family
Est. Annual Taxes
- $588
Year Built
- Built in 1979
Lot Details
- 13.5 Acre Lot
- Wooded Lot
Parking
- Garage
Home Design
- Country Style Home
- Metal Roof
Interior Spaces
- 1,834 Sq Ft Home
- 1.5-Story Property
- Wood Burning Stove
- Insulated Windows
- Insulated Doors
- Combination Dining and Living Room
- Mountain Views
- Crawl Space
- Safe Room
- Stove
- Laundry Room
Flooring
- Wood
- Luxury Vinyl Tile
Bedrooms and Bathrooms
- 3 Bedrooms
- Walk-In Closet
- 2 Full Bathrooms
- Walk-in Shower
Outdoor Features
- Deck
Utilities
- Mini Split Air Conditioners
- Mini Split Heat Pump
- Butane Gas
- Septic System
Ownership History
Purchase Details
Home Financials for this Owner
Home Financials are based on the most recent Mortgage that was taken out on this home.Purchase Details
Purchase Details
Home Financials for this Owner
Home Financials are based on the most recent Mortgage that was taken out on this home.Similar Homes in Leslie, AR
Home Values in the Area
Average Home Value in this Area
Purchase History
| Date | Type | Sale Price | Title Company |
|---|---|---|---|
| Warranty Deed | $160,000 | -- | |
| Warranty Deed | $125,000 | None Available | |
| Quit Claim Deed | -- | None Available |
Mortgage History
| Date | Status | Loan Amount | Loan Type |
|---|---|---|---|
| Open | $152,000 | New Conventional | |
| Previous Owner | $60,000 | Credit Line Revolving |
Property History
| Date | Event | Price | Change | Sq Ft Price |
|---|---|---|---|---|
| 08/26/2025 08/26/25 | Sold | $295,000 | +3.9% | $161 / Sq Ft |
| 07/22/2025 07/22/25 | For Sale | $284,000 | +77.5% | $155 / Sq Ft |
| 09/30/2022 09/30/22 | Sold | $160,000 | -8.5% | $87 / Sq Ft |
| 06/06/2022 06/06/22 | For Sale | $174,900 | -- | $95 / Sq Ft |
Tax History Compared to Growth
Tax History
| Year | Tax Paid | Tax Assessment Tax Assessment Total Assessment is a certain percentage of the fair market value that is determined by local assessors to be the total taxable value of land and additions on the property. | Land | Improvement |
|---|---|---|---|---|
| 2024 | $586 | $16,170 | $860 | $15,310 |
| 2023 | $522 | $16,170 | $860 | $15,310 |
| 2022 | $524 | $16,170 | $860 | $15,310 |
| 2021 | $102 | $16,170 | $860 | $15,310 |
| 2020 | $475 | $13,130 | $890 | $12,240 |
| 2019 | $103 | $13,130 | $890 | $12,240 |
| 2018 | $128 | $13,130 | $890 | $12,240 |
| 2017 | $128 | $13,130 | $890 | $12,240 |
| 2016 | -- | $13,130 | $890 | $12,240 |
| 2015 | -- | $13,320 | $690 | $12,630 |
| 2014 | -- | $13,320 | $690 | $12,630 |
| 2013 | -- | $13,320 | $690 | $12,630 |
Agents Affiliated with this Home
-
Cheryl Reed

Seller's Agent in 2025
Cheryl Reed
RE/MAX
(870) 269-4300
108 Total Sales
-
Steve Sutton

Buyer's Agent in 2025
Steve Sutton
RE/MAX
(870) 615-1386
102 Total Sales
-
B
Seller's Agent in 2022
Brady Shannon
RE/MAX
Map
Source: Cooperative Arkansas REALTORS® MLS
MLS Number: 25029228
APN: 001-09293-000
- 0 Old 66 Rd Unit 24052169
- 0 Old 66 Rd Unit 25026378
- 10028 Arkansas 66
- 1868 Highway 66
- 448 Blue Mountain Ln
- 1521 Old 66 Rd
- 2118 Jimmy Creek Rd
- 696 Old Highway 66
- 704 Old Highway 66
- 1315 Old Highway 66
- 970 Branscum Loop
- 2940 Oxley Rd
- 124 Oxley Rd
- 31025 Arkansas 263
- 31100 N Hwy 263n Hwy
- 14020 Highway 74 E
- 000 King Rd
- 30121 Hwy 263 N
- 0 Over and Out Dr
- 000 Timberline Drive (Tract 1)






