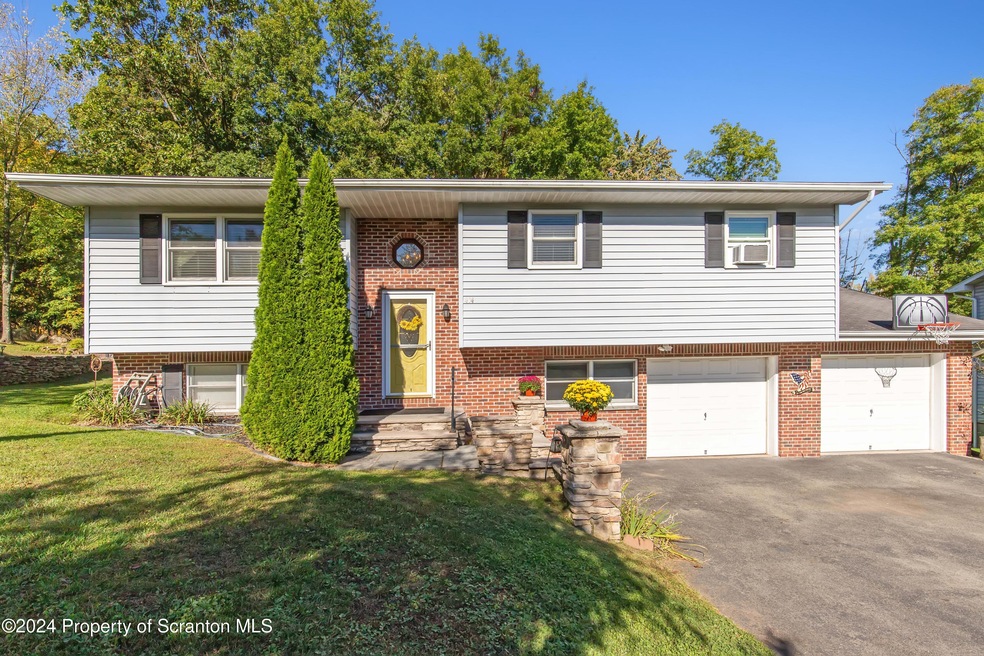
414 Adams Place South Abington Township, PA 18411
Highlights
- In Ground Pool
- Deck
- Cul-De-Sac
- Abington Heights High School Rated A-
- Wood Flooring
- Eat-In Kitchen
About This Home
As of November 2024A must see home in the Abingtons. This 4 bedroom, 3 bath home features a formal dining room, gas fireplace, hardwood floors, and a 2 car garage. Walk out the lower level or upstairs to an outdoor space featuring a deck and in ground pool for relaxing summer nights. Located in a cul-de-sac and minutes from highways, shopping, etc. Many updates have been done including new windows on first floor, updated bathrooms, new mini-split (heat/a/c) and more.
Last Agent to Sell the Property
REALTY NETWORK GROUP License #RS306258 Listed on: 10/05/2024
Home Details
Home Type
- Single Family
Est. Annual Taxes
- $4,292
Year Built
- Built in 1983
Lot Details
- 0.26 Acre Lot
- Lot Dimensions are 125x120x149x57
- Cul-De-Sac
- Property is zoned R1
Parking
- 2 Car Garage
- Driveway
- Off-Street Parking
Home Design
- Brick Exterior Construction
- Block Foundation
- Composition Roof
- Vinyl Siding
Interior Spaces
- 1-Story Property
- Ceiling Fan
- Gas Fireplace
- Family Room
- Living Room
- Dining Room
- Pull Down Stairs to Attic
Kitchen
- Eat-In Kitchen
- Gas Oven
- Gas Range
- Microwave
- Dishwasher
Flooring
- Wood
- Carpet
- Tile
Bedrooms and Bathrooms
- 4 Bedrooms
- 3 Full Bathrooms
Outdoor Features
- In Ground Pool
- Deck
- Shed
- Rain Gutters
Utilities
- Ductless Heating Or Cooling System
- Forced Air Heating System
- Heating System Uses Natural Gas
- Baseboard Heating
- 101 to 200 Amp Service
- Cable TV Available
Listing and Financial Details
- Exclusions: Washer, Dryer
- Assessor Parcel Number 1010903000917
- $20,000 per year additional tax assessments
Ownership History
Purchase Details
Home Financials for this Owner
Home Financials are based on the most recent Mortgage that was taken out on this home.Similar Homes in the area
Home Values in the Area
Average Home Value in this Area
Purchase History
| Date | Type | Sale Price | Title Company |
|---|---|---|---|
| Deed | $232,000 | None Available |
Mortgage History
| Date | Status | Loan Amount | Loan Type |
|---|---|---|---|
| Open | $232,000 | VA | |
| Previous Owner | $204,000 | New Conventional | |
| Previous Owner | $48,000 | Future Advance Clause Open End Mortgage |
Property History
| Date | Event | Price | Change | Sq Ft Price |
|---|---|---|---|---|
| 11/06/2024 11/06/24 | Sold | $310,000 | -6.0% | $130 / Sq Ft |
| 10/10/2024 10/10/24 | Pending | -- | -- | -- |
| 10/05/2024 10/05/24 | For Sale | $329,900 | +42.2% | $138 / Sq Ft |
| 06/30/2014 06/30/14 | Sold | $232,000 | -7.2% | $97 / Sq Ft |
| 05/29/2014 05/29/14 | Pending | -- | -- | -- |
| 04/14/2013 04/14/13 | For Sale | $250,000 | -- | $105 / Sq Ft |
Tax History Compared to Growth
Tax History
| Year | Tax Paid | Tax Assessment Tax Assessment Total Assessment is a certain percentage of the fair market value that is determined by local assessors to be the total taxable value of land and additions on the property. | Land | Improvement |
|---|---|---|---|---|
| 2025 | $4,979 | $20,000 | $4,000 | $16,000 |
| 2024 | $4,170 | $20,000 | $4,000 | $16,000 |
| 2023 | $4,170 | $20,000 | $4,000 | $16,000 |
| 2022 | $4,012 | $20,000 | $4,000 | $16,000 |
| 2021 | $4,012 | $20,000 | $4,000 | $16,000 |
| 2020 | $4,012 | $20,000 | $4,000 | $16,000 |
| 2019 | $3,882 | $20,000 | $4,000 | $16,000 |
| 2018 | $3,847 | $20,000 | $4,000 | $16,000 |
| 2017 | $3,827 | $20,000 | $4,000 | $16,000 |
| 2016 | $1,148 | $20,000 | $4,000 | $16,000 |
| 2015 | -- | $20,000 | $4,000 | $16,000 |
| 2014 | -- | $20,000 | $4,000 | $16,000 |
Agents Affiliated with this Home
-
H
Seller's Agent in 2024
HEATHER LUKLANCHUK
REALTY NETWORK GROUP
(570) 840-2812
4 in this area
31 Total Sales
-
M
Buyer's Agent in 2024
Mark Scrimalli
Iron Valley Real Estate Greater Scranton
(570) 880-8286
1 in this area
36 Total Sales
-
R
Seller's Agent in 2014
RUTH HOLLANDER
Century 21 Smith Hourigan Group Kingston
-
D
Buyer's Agent in 2014
Diane Calabro
CLASSIC PROPERTIES
(570) 587-7000
10 in this area
105 Total Sales
Map
Source: Greater Scranton Board of REALTORS®
MLS Number: GSBSC5231
APN: 1010903000917
- 315 Delin Dr
- 508 Old Colony Rd
- 303 Sunnyside Ave
- L122 Adams Ave
- 607 Pamela Dr
- 917 Bernard Ave
- Lot 37 N Skyline Dr
- W678 William St
- 96 Abington Gardens Dr
- 113 Knapp Rd
- 308 Layton Rd
- 209 Hall Ave
- 702 Scott Rd
- 121 Burcher Ave
- 129 Wyndham Rd
- 20 Pineview Cir
- 297 Scott Rd
- 113 Claremont Ave
- 116 Stone Ave
- 34 Wyndham Rd






