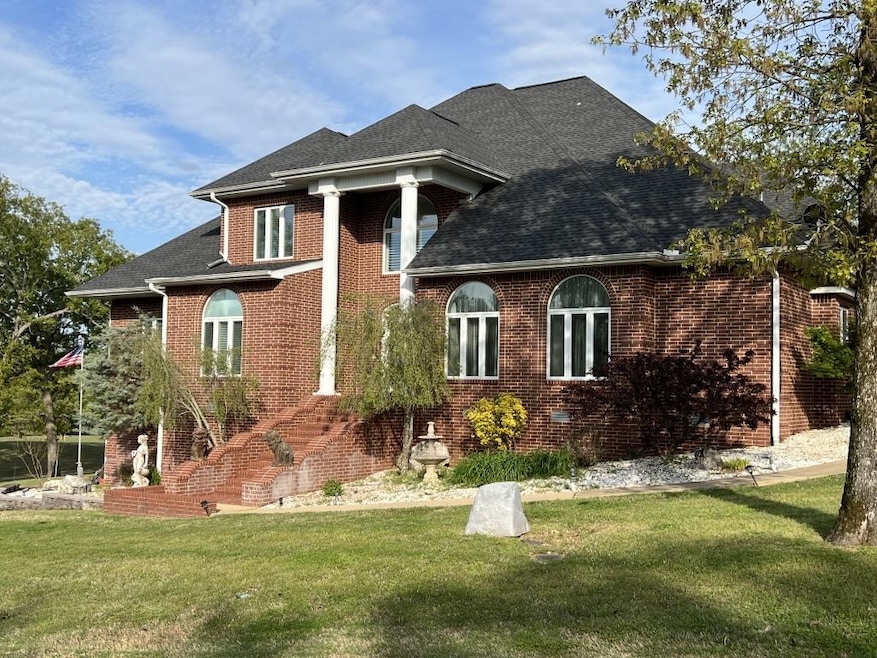414 Airpark Rd Horseshoe Bend, AR 72512
Estimated payment $2,857/month
Highlights
- Airport or Runway
- Golf Course Community
- Colonial Architecture
- Marina
- Golf Course View
- Clubhouse
About This Home
Colonial Magnificence with Turkey Mountain Golf... This 3 bedroom, 3.5 bath home provides gorgeous views of greens as it opens onto the veranda for outdoor enjoyment, while the basement provides added security and space. 9 ft. ceilings, granite, crown molding, hardwood, large kitchen with island, two wall ovens, spacious garage and golf cart storage highlights attention to detail, providing a balance of luxury and practical functionality. The main bedroom suite is second to none. Then you will find the closets, added storage, partial fencing, utility room and extra space for your office with fiber internet. Whether at work, at play, for a few days or a lifetime, the opportunity is yours. Space for a crowd. Practicality for an individual seeking the peacefulness of Horseshoe Bend’s foothills of the Ozarks.
Home Details
Home Type
- Single Family
Est. Annual Taxes
- $3,141
Year Built
- Built in 1997
Lot Details
- 0.54 Acre Lot
- Wrought Iron Fence
- Partially Fenced Property
- Corner Lot
- Sloped Lot
- Sprinkler System
- Cleared Lot
Home Design
- Colonial Architecture
- Brick Exterior Construction
- Combination Foundation
- Composition Roof
Interior Spaces
- 3,185 Sq Ft Home
- 2-Story Property
- Central Vacuum
- Crown Molding
- Ceiling Fan
- Insulated Windows
- Window Treatments
- Separate Formal Living Room
- Formal Dining Room
- Home Office
- Workshop
- Golf Course Views
- Partially Finished Basement
- Walk-Out Basement
- Attic Ventilator
- Fire and Smoke Detector
Kitchen
- Double Oven
- Range
- Plumbed For Ice Maker
- Dishwasher
- Granite Countertops
Flooring
- Wood
- Carpet
- Concrete
- Tile
Bedrooms and Bathrooms
- 3 Bedrooms
- Primary Bedroom on Main
- Walk-In Closet
- Walk-in Shower
Laundry
- Laundry Room
- Washer Hookup
Parking
- 3 Car Garage
- Automatic Garage Door Opener
- Golf Cart Garage
Outdoor Features
- Patio
- Porch
Schools
- Izard Cnty Cons. Elementary And Middle School
- Izard Cnty Cons. High School
Utilities
- Central Heating and Cooling System
- Heat Pump System
- Co-Op Electric
- Electric Water Heater
- Water Softener
Listing and Financial Details
- $80 per year additional tax assessments
Community Details
Overview
- Golf Course: Turkey Mountain Golf Course
Amenities
- Picnic Area
- Airport or Runway
- Clubhouse
- Party Room
Recreation
- Marina
- Golf Course Community
- Tennis Courts
- Community Playground
- Community Pool
- Bike Trail
Map
Home Values in the Area
Average Home Value in this Area
Tax History
| Year | Tax Paid | Tax Assessment Tax Assessment Total Assessment is a certain percentage of the fair market value that is determined by local assessors to be the total taxable value of land and additions on the property. | Land | Improvement |
|---|---|---|---|---|
| 2024 | $2,641 | $64,500 | $2,000 | $62,500 |
| 2023 | $2,716 | $64,500 | $2,000 | $62,500 |
| 2022 | $2,944 | $64,500 | $2,000 | $62,500 |
| 2021 | $1,791 | $64,500 | $2,000 | $62,500 |
| 2020 | $1,988 | $40,820 | $2,000 | $38,820 |
| 2019 | $1,728 | $40,820 | $2,000 | $38,820 |
| 2018 | $1,753 | $40,820 | $2,000 | $38,820 |
| 2017 | $2,081 | $42,740 | $2,000 | $40,740 |
| 2016 | $1,847 | $42,740 | $2,000 | $40,740 |
| 2015 | -- | $68,350 | $2,000 | $66,350 |
| 2014 | -- | $68,350 | $2,000 | $66,350 |
| 2013 | -- | $68,350 | $2,000 | $66,350 |
Property History
| Date | Event | Price | Change | Sq Ft Price |
|---|---|---|---|---|
| 03/26/2025 03/26/25 | For Sale | $480,000 | +28.0% | $151 / Sq Ft |
| 05/04/2021 05/04/21 | Sold | $375,000 | 0.0% | $108 / Sq Ft |
| 04/04/2021 04/04/21 | Pending | -- | -- | -- |
| 03/18/2021 03/18/21 | For Sale | $375,000 | -- | $108 / Sq Ft |
Purchase History
| Date | Type | Sale Price | Title Company |
|---|---|---|---|
| Warranty Deed | $375,000 | None Listed On Document | |
| Warranty Deed | $375,000 | None Listed On Document |
Mortgage History
| Date | Status | Loan Amount | Loan Type |
|---|---|---|---|
| Open | $361,615 | New Conventional | |
| Closed | $361,615 | New Conventional |
Source: Cooperative Arkansas REALTORS® MLS
MLS Number: 25012101
APN: 800-04746-000
- 412 Airpark Rd
- 327 W Green Valley Dr
- 323 W Green Valley Dr
- 325 W Green Valley Dr
- 509 Spoon Dr
- 308-310 Airpark Rd
- 206 & 208 Wedge Rd
- 1519 Martin
- 106 N Forest Ln
- 310 W Green Valley Dr
- 108 Par Cir
- 105 S Sequoia Dr
- 1517 Martin
- 904 S 4th St
- 309 Fairway Dr
- 201 Bo Peep Cir
- 210 Bo Peep Cir
- 600 W Church St
- 313 Fairway Dr
- 300 Fairway Dr
- 712 Woodland Dr Unit C
- 74 Rustic Ln
- 168 Rustic Ln
- 434 Big Creek Rd
- 21 Tishimingo Dr Unit Nightly/Monthly Rent
- 302 Chickasha Dr
- 401 Chickasha Dr
- 194 E Lakeshore Dr
- 195 Moser St Unit B1
- 195 Moser St Unit B5
- 100 E Clayton St Unit NIGHTLY RENTAL ONLY
- 2184 Highway 63
- 3635 Mo 142 Unit 1 Main Home
- 721 N James St
- 423 U S 63







