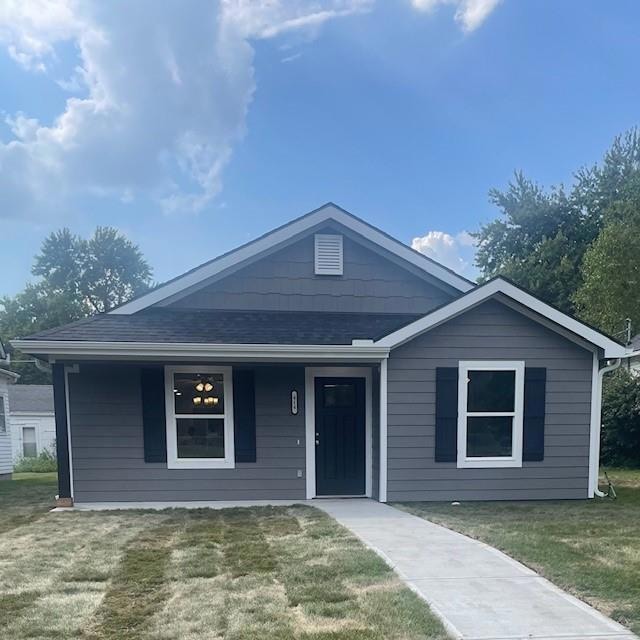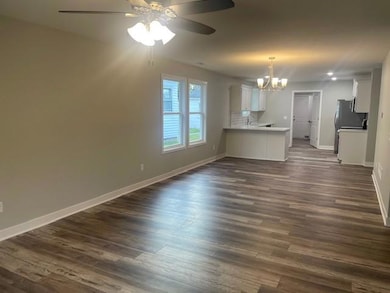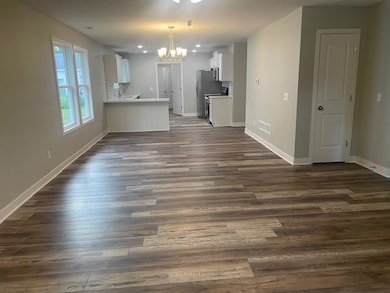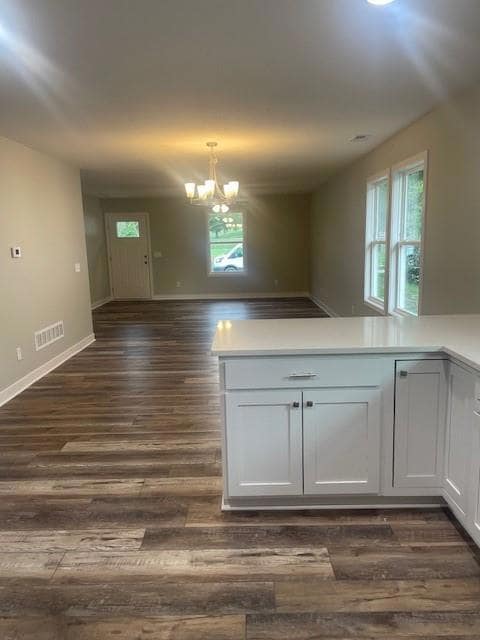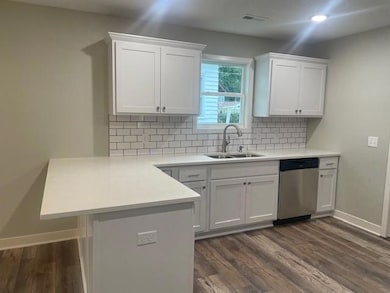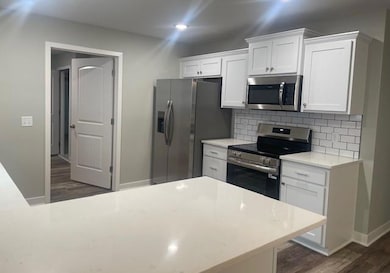414 Birch St Saint Joseph, MO 64501
East Saint Joseph NeighborhoodEstimated payment $1,478/month
Highlights
- Ranch Style House
- Mud Room
- Covered Patio or Porch
- P.S. 107 Thomas A Dooley Rated A-
- No HOA
- Stainless Steel Appliances
About This Home
Golfer's Dream Home! Enjoy the beautiful view of Moila Golf Course right from your front porch! New Construction, 3 bedrooms (including the master), 2 bathrooms and a 2 car attached garage. Open floor plan - kitchen has quartz counters, pantry, & stainless appliances. Main floor laundry room, all electric, and covered patio in back. Take a look - you won't be disappointed. Completion date approximately late September.
Listing Agent
RE/MAX PROFESSIONALS Brokerage Phone: 816-262-1593 License #2003003769 Listed on: 06/16/2025

Home Details
Home Type
- Single Family
Year Built
- Built in 2025 | Under Construction
Lot Details
- 5,663 Sq Ft Lot
- Paved or Partially Paved Lot
- Level Lot
Parking
- 2 Car Attached Garage
Home Design
- Ranch Style House
- Slab Foundation
- Frame Construction
- Composition Roof
- Wood Siding
Interior Spaces
- 1,430 Sq Ft Home
- Ceiling Fan
- Thermal Windows
- Mud Room
- Carpet
- Fire and Smoke Detector
Kitchen
- Open to Family Room
- Eat-In Kitchen
- Dishwasher
- Stainless Steel Appliances
- Disposal
Bedrooms and Bathrooms
- 3 Bedrooms
- Walk-In Closet
- 2 Full Bathrooms
Laundry
- Laundry Room
- Laundry on main level
Schools
- Coleman Elementary School
- Central High School
Utilities
- Central Air
- Heat Pump System
Additional Features
- Covered Patio or Porch
- City Lot
Community Details
- No Home Owners Association
Listing and Financial Details
- Assessor Parcel Number 06-2.0-10-002-000-052.000
- $0 special tax assessment
Map
Home Values in the Area
Average Home Value in this Area
Tax History
| Year | Tax Paid | Tax Assessment Tax Assessment Total Assessment is a certain percentage of the fair market value that is determined by local assessors to be the total taxable value of land and additions on the property. | Land | Improvement |
|---|---|---|---|---|
| 2025 | -- | $0 | $0 | $0 |
| 2024 | -- | $0 | $0 | $0 |
| 2023 | $0 | $0 | $0 | $0 |
| 2022 | $0 | $0 | $0 | $0 |
| 2021 | $0 | $0 | $0 | $0 |
| 2020 | $0 | $0 | $0 | $0 |
| 2019 | $0 | $0 | $0 | $0 |
| 2018 | $0 | $0 | $0 | $0 |
| 2017 | $0 | $0 | $0 | $0 |
| 2015 | -- | $0 | $0 | $0 |
| 2014 | -- | $0 | $0 | $0 |
Property History
| Date | Event | Price | List to Sale | Price per Sq Ft |
|---|---|---|---|---|
| 11/06/2025 11/06/25 | Price Changed | $279,900 | -1.8% | $196 / Sq Ft |
| 10/21/2025 10/21/25 | Price Changed | $285,000 | -1.7% | $199 / Sq Ft |
| 10/02/2025 10/02/25 | Price Changed | $289,900 | -3.0% | $203 / Sq Ft |
| 09/16/2025 09/16/25 | For Sale | $299,000 | -- | $209 / Sq Ft |
Purchase History
| Date | Type | Sale Price | Title Company |
|---|---|---|---|
| Warranty Deed | -- | None Listed On Document | |
| Warranty Deed | -- | None Listed On Document |
Source: Heartland MLS
MLS Number: 2557199
APN: 06-2.0-10-002-000-052.000
- 2912 Felix St
- 3012 Felix St Unit 4
- 3012 Felix St Unit 2
- 3013 Edmond St
- 2418 Jules St Unit 2418
- 505 W Meadow Ln
- 148 Park Ln
- 2517 Olive St
- 1301 N 22nd St
- 1502 Jules St
- 1515 Felix St Unit 1515
- 1500 Jules St Unit 1500
- 3315 Mitchell Ave
- 2321 Ashland Ave Unit 3
- 1601 N 36th St
- 1317 N 15th St
- 704 N 12th St Unit 704
- 706 N 12th St Unit 1/2
- 2509 Duncan St
- 1208 S Belt Hwy
