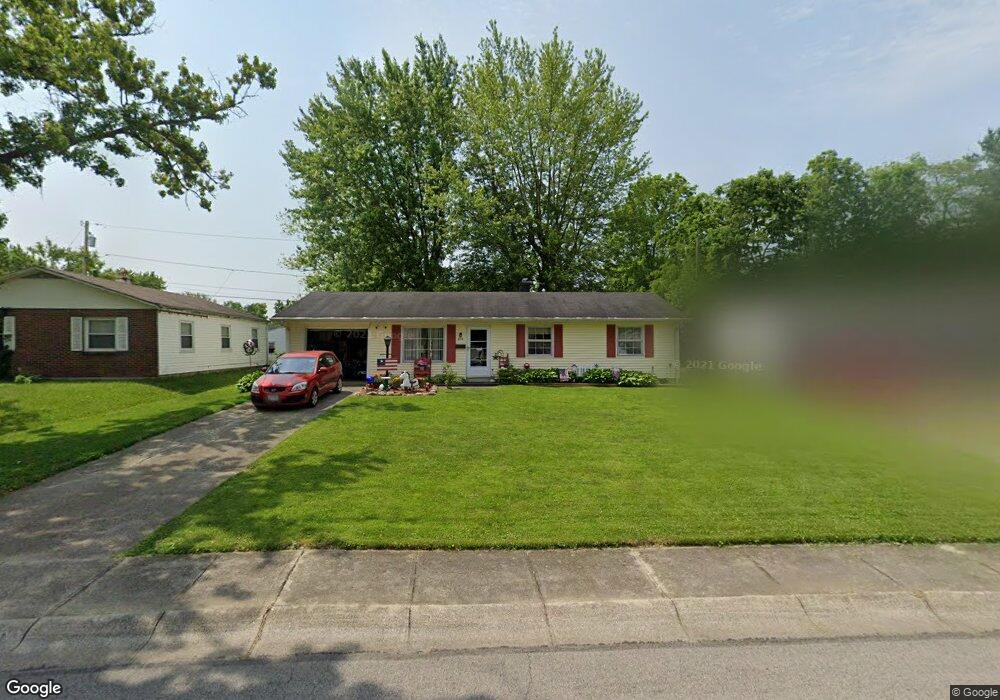414 Burdel Dr Wilmington, OH 45177
Estimated Value: $175,805 - $183,000
3
Beds
1
Bath
950
Sq Ft
$189/Sq Ft
Est. Value
About This Home
This home is located at 414 Burdel Dr, Wilmington, OH 45177 and is currently estimated at $179,451, approximately $188 per square foot. 414 Burdel Dr is a home located in Clinton County with nearby schools including Wilmington High School, Arcadia Learning Commons, and Wilmington Christian Academy.
Ownership History
Date
Name
Owned For
Owner Type
Purchase Details
Closed on
Apr 14, 2021
Sold by
Williams Gary K and Williams Reba K
Bought by
Williams Gary K and Williams Reba K
Current Estimated Value
Purchase Details
Closed on
Jan 1, 1990
Bought by
Williams Gary K and Williams Reba K
Create a Home Valuation Report for This Property
The Home Valuation Report is an in-depth analysis detailing your home's value as well as a comparison with similar homes in the area
Home Values in the Area
Average Home Value in this Area
Purchase History
| Date | Buyer | Sale Price | Title Company |
|---|---|---|---|
| Williams Gary K | -- | None Listed On Document | |
| Williams Gary K | -- | None Available | |
| Williams Gary K | -- | -- |
Source: Public Records
Tax History Compared to Growth
Tax History
| Year | Tax Paid | Tax Assessment Tax Assessment Total Assessment is a certain percentage of the fair market value that is determined by local assessors to be the total taxable value of land and additions on the property. | Land | Improvement |
|---|---|---|---|---|
| 2024 | $933 | $37,380 | $7,140 | $30,240 |
| 2023 | $933 | $37,380 | $7,140 | $30,240 |
| 2022 | $651 | $26,810 | $6,520 | $20,290 |
| 2021 | $659 | $26,810 | $6,520 | $20,290 |
| 2020 | $619 | $26,810 | $6,520 | $20,290 |
| 2019 | $514 | $22,410 | $6,510 | $15,900 |
| 2018 | $519 | $22,410 | $6,510 | $15,900 |
| 2017 | $503 | $22,410 | $6,510 | $15,900 |
| 2016 | $440 | $20,550 | $6,510 | $14,040 |
| 2015 | $428 | $20,550 | $6,510 | $14,040 |
| 2013 | $478 | $21,770 | $6,510 | $15,260 |
Source: Public Records
Map
Nearby Homes
- 950 Southridge Ave
- 116 Woodland Dr
- 1268 Timber Glen Dr
- 514 Red Maple Ln
- 490 Red Maple Ln
- 1279 Blue Spruce Ln
- Mayfair Plan at Timber Glen - Prestige
- Mayfair II Plan at Timber Glen - Prestige
- Silverstone Plan at Timber Glen - Royal
- Rowley Plan at Timber Glen - Renaissance
- Queensworth Plan at Timber Glen - Prestige
- Tyndale Plan at Timber Glen - Renaissance
- Magellan Plan at Timber Glen - Royal
- Kingsmark Plan at Timber Glen - Prestige
- Edenwood Plan at Timber Glen - Royal
- Avalon Plan at Timber Glen - Royal
- Caraway Plan at Timber Glen - Prestige
- Minerva Plan at Timber Glen - Renaissance
- Solstice Plan at Timber Glen - Prestige
- Marion Plan at Timber Glen - Renaissance
