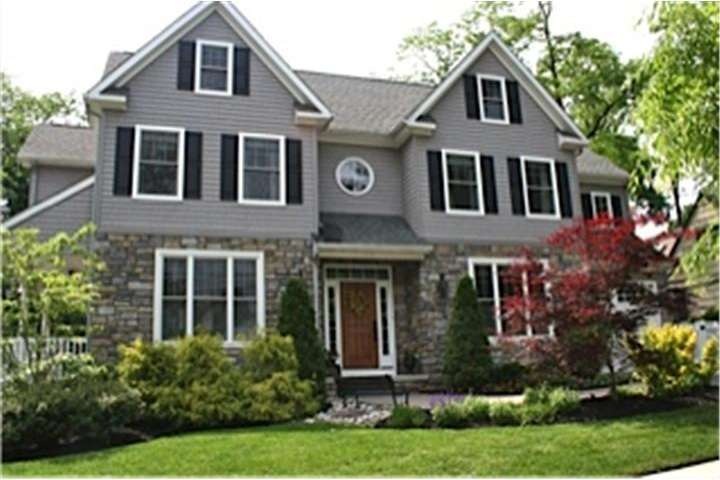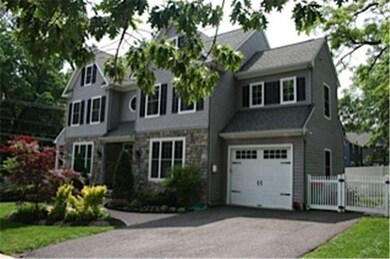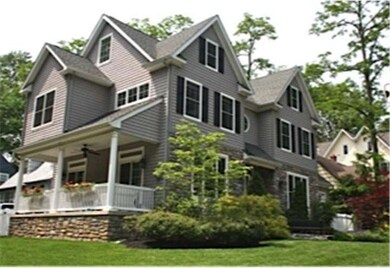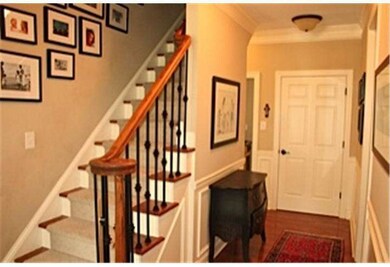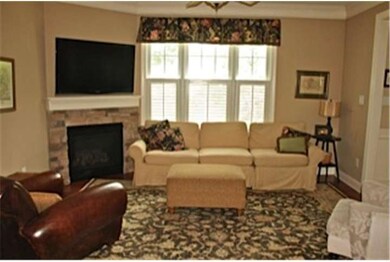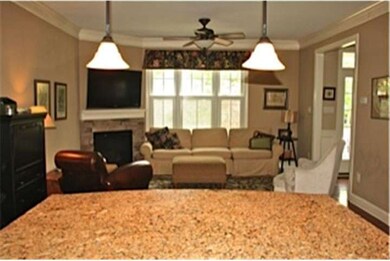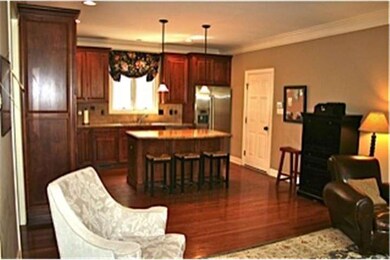
414 Center St Haddonfield, NJ 08033
Highlights
- Traditional Architecture
- Wood Flooring
- No HOA
- Haddonfield Memorial High School Rated A+
- Corner Lot
- 4-minute walk to Mountwell Park
About This Home
As of May 2018Absolutely beautiful! Absolutely finished! Truly no work to do in this 5 year old home. Stately exterior with stone, pavers, professional landscaping and covered porch overlooking the woods. You're in the heart of the town with walking access to parks, playgrounds, sport fields, swim club, schools, speedline and downtown! Perfect spot for people who like to walk throughout Haddonfield. Interior is stunning with neutral colors throughout, thick crown molding and wainscoting and amazing natural light. Top of the line kitchen with granite, all Bosch appliances, island and breakfast bar. Family room with fireplace attached to the kitchen. Both living room and dining room boast sliding doors to the covered porch for great flow and great entertaining! Every amenity you could want with 2nd floor laundry, new baths, large bedrooms and closets and finished third floor. Basement just finished in last few years- huge area and tons of storage. You must see this gorgeous property in the heart of Haddonfield!
Last Agent to Sell the Property
Lisa Wolschina & Associates, Inc. License #0345954 Listed on: 05/17/2012

Last Buyer's Agent
Lisa Wolschina & Associates, Inc. License #0345954 Listed on: 05/17/2012

Home Details
Home Type
- Single Family
Est. Annual Taxes
- $15,939
Year Built
- Built in 2007
Lot Details
- 5,800 Sq Ft Lot
- Lot Dimensions are 58x100
- Corner Lot
- Property is in good condition
Parking
- 1 Car Direct Access Garage
- 2 Open Parking Spaces
Home Design
- Traditional Architecture
- Stone Siding
- Vinyl Siding
- Stucco
Interior Spaces
- 3,172 Sq Ft Home
- Property has 3 Levels
- Ceiling height of 9 feet or more
- Ceiling Fan
- Stone Fireplace
- Gas Fireplace
- Family Room
- Living Room
- Dining Room
- Finished Basement
- Basement Fills Entire Space Under The House
- Laundry on upper level
Kitchen
- Built-In Self-Cleaning Oven
- Dishwasher
- Kitchen Island
- Disposal
Flooring
- Wood
- Wall to Wall Carpet
- Tile or Brick
Bedrooms and Bathrooms
- 5 Bedrooms
- En-Suite Primary Bedroom
- 3.5 Bathrooms
Outdoor Features
- Shed
- Porch
Schools
- Central Elementary School
- Haddonfield Middle School
- Haddonfield Memorial High School
Utilities
- Central Air
- Heating System Uses Gas
- 200+ Amp Service
- Natural Gas Water Heater
- Cable TV Available
Community Details
- No Home Owners Association
Listing and Financial Details
- Tax Lot 00003
- Assessor Parcel Number 17-00060-00003
Ownership History
Purchase Details
Home Financials for this Owner
Home Financials are based on the most recent Mortgage that was taken out on this home.Purchase Details
Home Financials for this Owner
Home Financials are based on the most recent Mortgage that was taken out on this home.Purchase Details
Home Financials for this Owner
Home Financials are based on the most recent Mortgage that was taken out on this home.Purchase Details
Purchase Details
Similar Homes in the area
Home Values in the Area
Average Home Value in this Area
Purchase History
| Date | Type | Sale Price | Title Company |
|---|---|---|---|
| Deed | $705,000 | None Available | |
| Deed | $605,000 | None Available | |
| Deed | $680,000 | -- | |
| Deed | $315,000 | -- | |
| Deed | -- | -- |
Mortgage History
| Date | Status | Loan Amount | Loan Type |
|---|---|---|---|
| Open | $535,182 | New Conventional | |
| Closed | $549,262 | New Conventional | |
| Previous Owner | $564,000 | New Conventional | |
| Previous Owner | $524,000 | Adjustable Rate Mortgage/ARM | |
| Previous Owner | $544,000 | New Conventional |
Property History
| Date | Event | Price | Change | Sq Ft Price |
|---|---|---|---|---|
| 05/11/2018 05/11/18 | Sold | $705,000 | +0.7% | $222 / Sq Ft |
| 02/16/2018 02/16/18 | Pending | -- | -- | -- |
| 01/05/2018 01/05/18 | For Sale | $699,999 | +15.7% | $221 / Sq Ft |
| 02/27/2013 02/27/13 | Sold | $605,000 | -4.0% | $191 / Sq Ft |
| 11/15/2012 11/15/12 | Pending | -- | -- | -- |
| 07/27/2012 07/27/12 | Price Changed | $629,900 | -3.1% | $199 / Sq Ft |
| 05/17/2012 05/17/12 | For Sale | $649,900 | -- | $205 / Sq Ft |
Tax History Compared to Growth
Tax History
| Year | Tax Paid | Tax Assessment Tax Assessment Total Assessment is a certain percentage of the fair market value that is determined by local assessors to be the total taxable value of land and additions on the property. | Land | Improvement |
|---|---|---|---|---|
| 2025 | $20,039 | $620,200 | $216,700 | $403,500 |
| 2024 | $19,772 | $620,200 | $216,700 | $403,500 |
| 2023 | $19,772 | $620,200 | $216,700 | $403,500 |
| 2022 | $19,617 | $620,200 | $216,700 | $403,500 |
| 2021 | $19,518 | $620,200 | $216,700 | $403,500 |
| 2020 | $19,381 | $620,200 | $216,700 | $403,500 |
| 2019 | $192 | $620,200 | $216,700 | $403,500 |
| 2018 | $18,997 | $620,200 | $216,700 | $403,500 |
| 2017 | $18,544 | $620,200 | $216,700 | $403,500 |
| 2016 | $18,128 | $620,200 | $216,700 | $403,500 |
| 2015 | $17,126 | $620,200 | $216,700 | $403,500 |
| 2014 | $17,235 | $620,200 | $216,700 | $403,500 |
Agents Affiliated with this Home
-

Seller's Agent in 2018
Meghan Klauder
RE/MAX
(267) 975-5470
1 in this area
224 Total Sales
-

Buyer's Agent in 2018
Kathy Mcdonald
BHHS Fox & Roach
(609) 519-6418
9 in this area
306 Total Sales
-

Seller's Agent in 2013
Lisa Wolschina
Lisa Wolschina & Associates, Inc.
(856) 816-0051
290 in this area
529 Total Sales
Map
Source: Bright MLS
MLS Number: 1003966732
APN: 17-00060-0000-00003
- 333 S Atlantic Ave
- 228 Centre St
- 415 Washington Ave
- 130 Centre St
- 613 Centre St
- 122 W Cottage Ave
- 355 Tavistock
- 251 Tavistock Unit C0251
- 511 E Park Ave
- 120 Kings Hwy W
- 9 Mcphelin Ave
- 127 Fowler Ave
- 31 Moore Ave
- 38 Tanner St
- 130 Wedgewood Ln
- 198 Upland Way
- 145 Winding Way
- 95 Lane of Acres
- 216 N Brookfield Rd
- 2 Evergreen Ln
