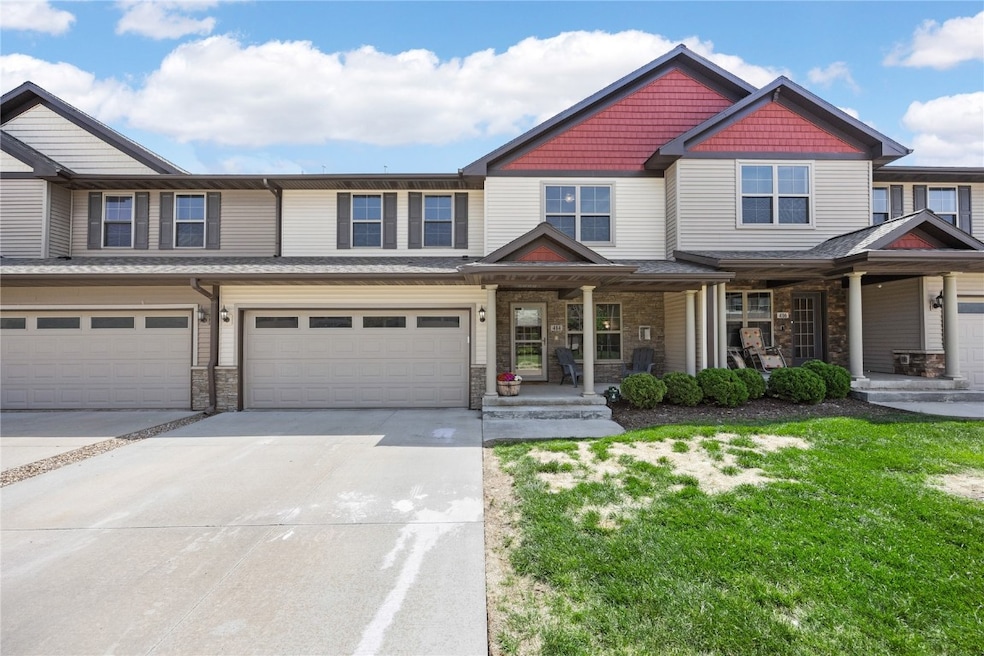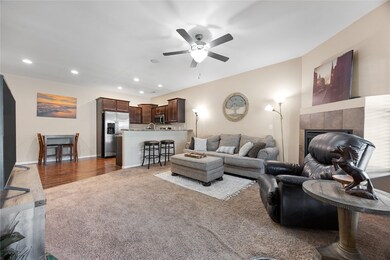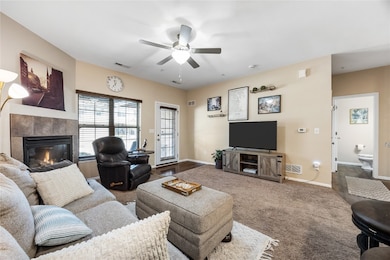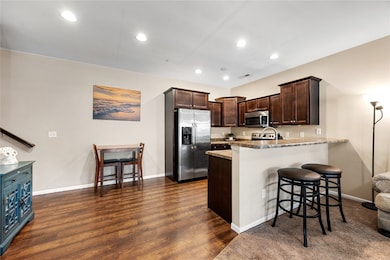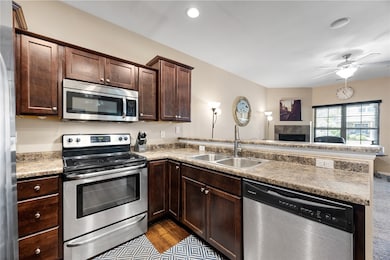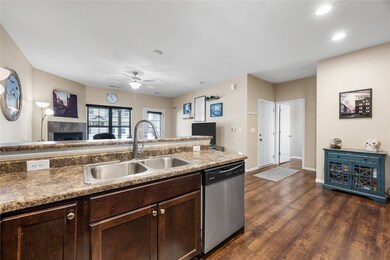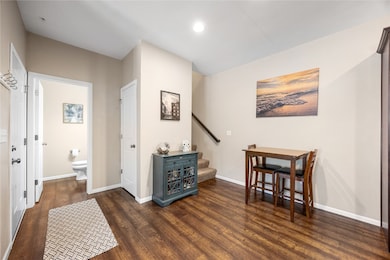
414 Churchill Dr North Liberty, IA 52317
Estimated payment $1,816/month
Highlights
- 2 Car Attached Garage
- Laundry Room
- Forced Air Heating and Cooling System
- Breakfast Bar
- Guest Parking
- Combination Kitchen and Dining Room
About This Home
*** Seller offering $2500 in flooring credit. Enjoy comfort and convenience in this 2-story townhouse-style condo in a prime North Liberty location! Featuring 3 bedrooms and 2.5 bathrooms, including a spacious primary suite with en suite bath and walk-in closet—plus a laundry room just steps away. The open main floor layout includes a kitchen/dining combo with pantry-an uncommon find in this price point, SS appliances, and bar seating perfect for entertaining. The living room offers cozy gas fireplace, connected living, and quick access to the attached 2-stall garage with extra storage on the left side. Built in 2013, this home also includes additional guest parking nearby and low-maintenance living with the HOA covering lawn care and snow removal among other things. Just off Penn St., you're minutes from BowlDogs, The Palestra Rec Center, restaurants, parks, and future sports complex. North Liberty living at its best!
Property Details
Home Type
- Condominium
Est. Annual Taxes
- $3,627
Year Built
- Built in 2013
HOA Fees
- $175 Monthly HOA Fees
Parking
- 2 Car Attached Garage
- Garage Door Opener
- Guest Parking
Home Design
- Slab Foundation
- Frame Construction
- Vinyl Siding
- Stone
Interior Spaces
- 1,457 Sq Ft Home
- 2-Story Property
- Gas Fireplace
- Living Room with Fireplace
- Combination Kitchen and Dining Room
Kitchen
- Breakfast Bar
- Range
- Microwave
- Dishwasher
- Disposal
Bedrooms and Bathrooms
- 3 Bedrooms
- Primary Bedroom Upstairs
Laundry
- Laundry Room
- Laundry on upper level
Schools
- North Bend Elementary School
- Clear Creek/Amana Middle School
- Clear Creek/Amana High School
Utilities
- Forced Air Heating and Cooling System
- Heating System Uses Gas
- Gas Water Heater
Community Details
- Built by Prime Ventures
Listing and Financial Details
- Assessor Parcel Number 0611435016
Map
Home Values in the Area
Average Home Value in this Area
Tax History
| Year | Tax Paid | Tax Assessment Tax Assessment Total Assessment is a certain percentage of the fair market value that is determined by local assessors to be the total taxable value of land and additions on the property. | Land | Improvement |
|---|---|---|---|---|
| 2024 | $3,626 | $214,400 | $40,000 | $174,400 |
| 2023 | $3,464 | $214,400 | $40,000 | $174,400 |
| 2022 | $3,412 | $183,600 | $16,500 | $167,100 |
| 2021 | $3,422 | $183,600 | $16,500 | $167,100 |
| 2020 | $3,422 | $175,200 | $16,500 | $158,700 |
| 2019 | $3,388 | $175,200 | $16,500 | $158,700 |
| 2018 | $3,318 | $166,900 | $16,500 | $150,400 |
| 2017 | $3,122 | $166,900 | $16,500 | $150,400 |
| 2016 | $3,036 | $151,600 | $15,000 | $136,600 |
| 2015 | $3,036 | $151,600 | $15,000 | $136,600 |
| 2014 | $2,978 | $200 | $200 | $0 |
Property History
| Date | Event | Price | Change | Sq Ft Price |
|---|---|---|---|---|
| 05/16/2025 05/16/25 | For Sale | $242,500 | +18.9% | $166 / Sq Ft |
| 11/04/2022 11/04/22 | Sold | $204,000 | -2.9% | $150 / Sq Ft |
| 08/31/2022 08/31/22 | For Sale | $210,000 | +18.0% | $154 / Sq Ft |
| 07/12/2019 07/12/19 | Sold | $178,000 | -1.1% | $131 / Sq Ft |
| 05/14/2019 05/14/19 | Price Changed | $179,900 | -2.2% | $132 / Sq Ft |
| 04/26/2019 04/26/19 | For Sale | $183,900 | +24.3% | $135 / Sq Ft |
| 11/20/2013 11/20/13 | Sold | $147,900 | 0.0% | $109 / Sq Ft |
| 10/30/2013 10/30/13 | Pending | -- | -- | -- |
| 07/31/2013 07/31/13 | For Sale | $147,900 | -- | $109 / Sq Ft |
Purchase History
| Date | Type | Sale Price | Title Company |
|---|---|---|---|
| Warranty Deed | $204,000 | -- | |
| Warranty Deed | $178,000 | None Available | |
| Warranty Deed | $148,000 | None Available |
Mortgage History
| Date | Status | Loan Amount | Loan Type |
|---|---|---|---|
| Open | $48,600 | Construction | |
| Open | $163,200 | New Conventional | |
| Previous Owner | $151,515 | New Conventional | |
| Previous Owner | $119,000 | Purchase Money Mortgage |
Similar Homes in North Liberty, IA
Source: Cedar Rapids Area Association of REALTORS®
MLS Number: 2503506
APN: 0611435016
- 470 Churchill Dr
- 478 Cambria Dr
- 427 Watts Ct
- 555 Country Ln
- 400 W Penn St
- 560 Penn Ct Unit 7
- 1603 Aspen Ct
- 505 Penn Ct Unit 6
- 117 Watercress Rd Unit B
- 215 N Park Ridge Rd
- 455 N Mckenzie Ln Unit A
- 450 Penn Ct Unit 5
- 37 Alydar Dr Unit S37
- 1035 Liberty Way
- 90 S Park Ridge Rd Unit A
- 85 S Park Ridge Rd Unit B
- 2385 Foundry Ln
- 2355 Foundry Ln
- 2325 Foundry Ln
- 112 S Park Ridge Rd Unit B
- 560 Penn Ct Unit 12
- 1279 Emory Place
- 1886 Goose Lake Cir
- 755 Community Dr
- 30 Cherry Ct Unit 2
- 70 Cherry Ct Unit 3
- 465 Heritage Plaza
- 90 Jefferson St Unit 5
- 140 Jefferson Ln
- 1350 Copper Mountain Dr
- 3231 Redhawk St
- 1100 Andersen Place
- 1163 Baltic Ave
- 1351 Aster Dr
- 1230 Exchange St Unit 1230
- 1139 Lily Ln Unit Screened Porch Townhome
- 3701 2nd St
- 533 E Goldfinch Dr
- 2855 Coral Ct Unit 303
- 2861 Coral Ct Unit 2001
