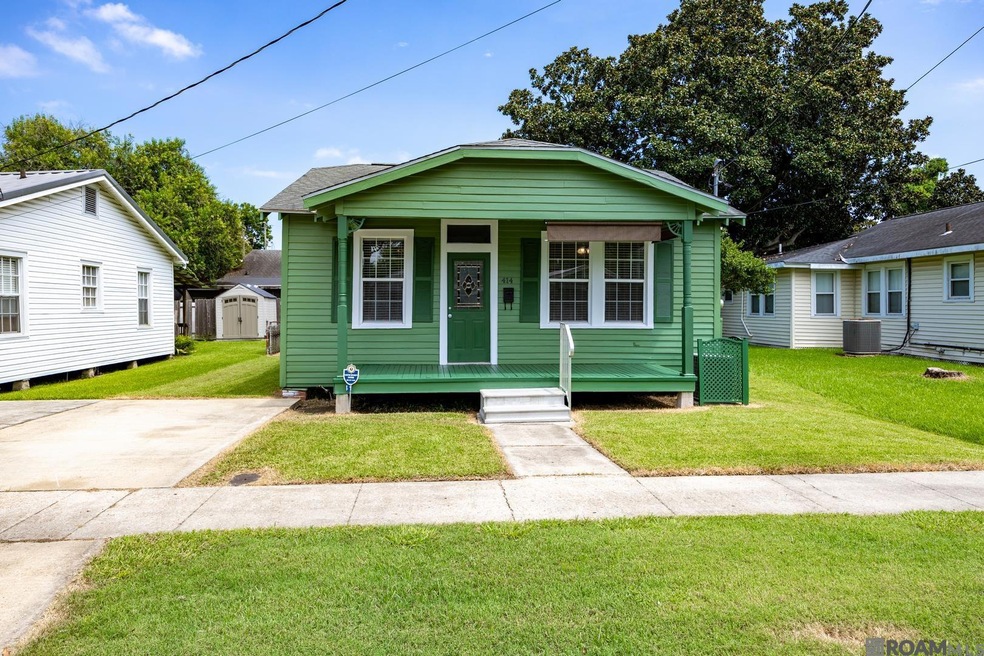
414 Courthouse St Port Allen, LA 70767
Estimated payment $974/month
Highlights
- Acadian Style Architecture
- Ceramic Tile Flooring
- Ceiling Fan
- Cooling Available
- Outdoor Storage
- 3-minute walk to West Baton Rouge Community Center
About This Home
This beautifully maintained Acadian-style home features 3 BR and 1 full BA, offering timeless charm and modern comfort. Step into a warm and inviting kitchen complete with a gas cooktop, panty, built-in China cabinet, refrigerator, dishwasher, and abundant cabinetry-perfect for all your cooking and storage needs. Washer and dryer remain with the sale of the home, too. Enjoy comfort throughout the home with ceiling fans and a combination of laminate, ceramic tile and luxury vinyl plank flooring. The spacious living room features walls of windows that flood the space with natural light, and a mantle with a carved nook housing a movable electric heated fireplace-ideal for cozy evenings. Each bedroom offers generous closet space, with the largest bedroom boasting an oversized walk-in closet. Outside, you can relax or entertain guests on the charming covered front porch with attached adjustable shades. The partially fenced backyard includes an 8 x 8 storage shed and the driveway provides parking for 2+ cars plus off-street parking as well. Conveniently located near I-10 and Highway 190 and close to retail, restaurants, and commercial areas, this home is also within walking distance to the West Baton Rouge Museum, court house, and municipal buildings. This home is move-in ready and in excellent condition--a must see for any buyer. Call today to schedule your private showing.
Home Details
Home Type
- Single Family
Est. Annual Taxes
- $1,181
Year Built
- Built in 1975
Lot Details
- 3,049 Sq Ft Lot
- Lot Dimensions are 37.5 x90
Home Design
- Acadian Style Architecture
- Pillar, Post or Pier Foundation
- Frame Construction
- Shingle Roof
- Wood Siding
Interior Spaces
- 1,092 Sq Ft Home
- 1-Story Property
- Ceiling Fan
- Decorative Fireplace
- Window Treatments
- Fire and Smoke Detector
- Washer and Electric Dryer Hookup
Kitchen
- Oven or Range
- Gas Cooktop
- Dishwasher
Flooring
- Ceramic Tile
- Vinyl
Bedrooms and Bathrooms
- 3 Bedrooms
- 1 Full Bathroom
Attic
- Attic Access Panel
- Walkup Attic
Parking
- 2 Parking Spaces
- Driveway
- Off-Street Parking
Outdoor Features
- Exterior Lighting
- Outdoor Storage
Utilities
- Cooling Available
- Heating Available
Community Details
- La Central Subdivision
Map
Home Values in the Area
Average Home Value in this Area
Tax History
| Year | Tax Paid | Tax Assessment Tax Assessment Total Assessment is a certain percentage of the fair market value that is determined by local assessors to be the total taxable value of land and additions on the property. | Land | Improvement |
|---|---|---|---|---|
| 2024 | $1,181 | $10,830 | $1,800 | $9,030 |
| 2023 | $740 | $6,380 | $790 | $5,590 |
| 2022 | $747 | $6,380 | $790 | $5,590 |
| 2021 | $762 | $6,380 | $790 | $5,590 |
| 2020 | $692 | $5,740 | $710 | $5,030 |
| 2019 | $803 | $6,380 | $790 | $5,590 |
| 2018 | $816 | $6,380 | $790 | $5,590 |
| 2017 | $759 | $6,380 | $790 | $5,590 |
| 2015 | $623 | $6,300 | $710 | $5,590 |
| 2014 | $615 | $6,300 | $710 | $5,590 |
| 2013 | $615 | $6,300 | $710 | $5,590 |
Property History
| Date | Event | Price | Change | Sq Ft Price |
|---|---|---|---|---|
| 08/07/2025 08/07/25 | Pending | -- | -- | -- |
| 08/01/2025 08/01/25 | For Sale | $160,000 | +25.0% | $147 / Sq Ft |
| 09/21/2021 09/21/21 | Sold | -- | -- | -- |
| 09/09/2021 09/09/21 | Price Changed | $128,000 | -11.7% | $118 / Sq Ft |
| 09/02/2021 09/02/21 | Pending | -- | -- | -- |
| 09/01/2021 09/01/21 | For Sale | $145,000 | -- | $134 / Sq Ft |
Purchase History
| Date | Type | Sale Price | Title Company |
|---|---|---|---|
| Deed | $128,000 | None Available | |
| Cash Sale Deed | $130,000 | None Available |
Mortgage History
| Date | Status | Loan Amount | Loan Type |
|---|---|---|---|
| Previous Owner | $61,050 | FHA |
Similar Homes in Port Allen, LA
Source: Greater Baton Rouge Association of REALTORS®
MLS Number: 2025014371
APN: 030350014900
- 321 Rosedale Rd
- TBD River Rd
- 875 N Alexander Ave
- 755 Maryland Ave
- 235 N Jefferson Ave
- 330 Magnolia St
- 238 Whitehead Blvd
- 931 Eleanor St
- 2045 N 3rd St Unit 208
- 2045 N 3rd St Unit 215
- 2045 N 3rd St Unit 302
- 2045 N 3rd St Unit 222
- 2045 N 3rd St Unit 135
- 2045 N 3rd St Unit 408
- 2045 N 3rd St Unit 206
- 2045 N 3rd St Unit 131
- 2045 N 3rd St Unit 313
- 2045 N 3rd St Unit 401
- 1625 Rosedale Rd
- 579 Melissa Dr






