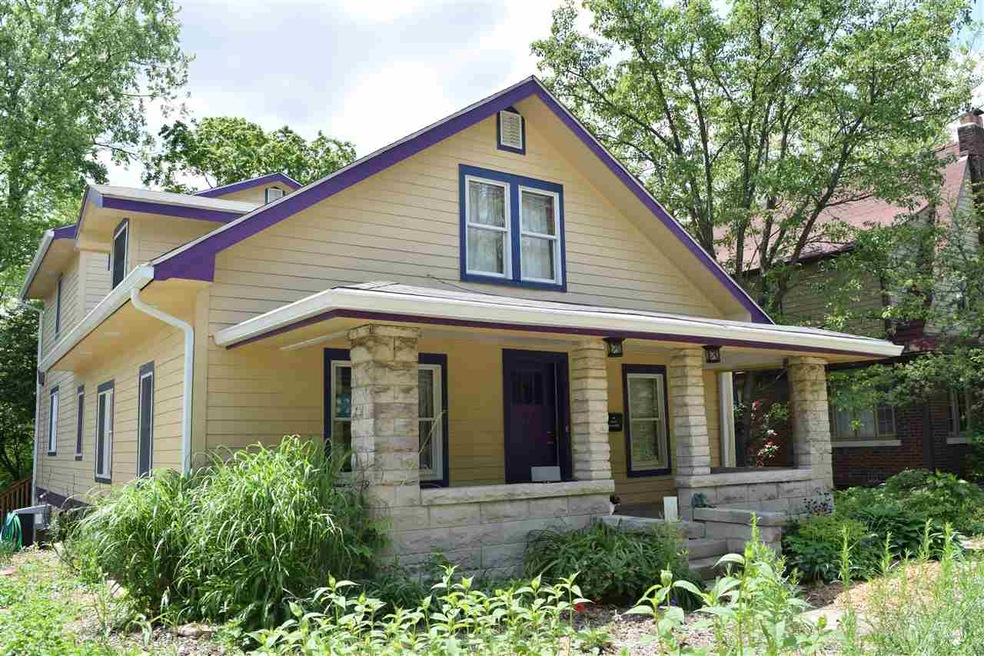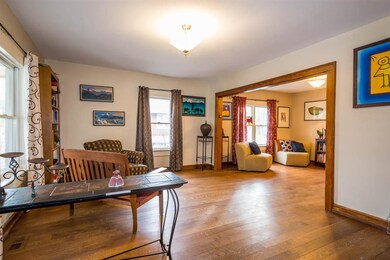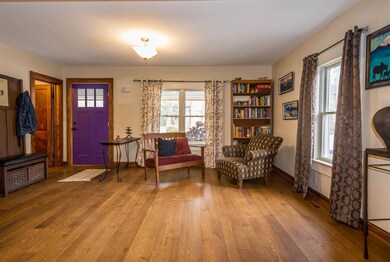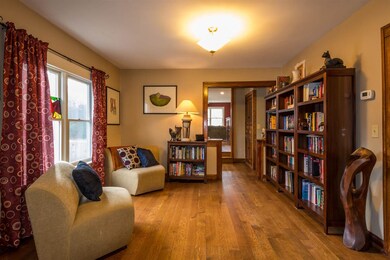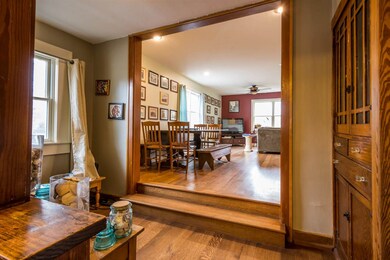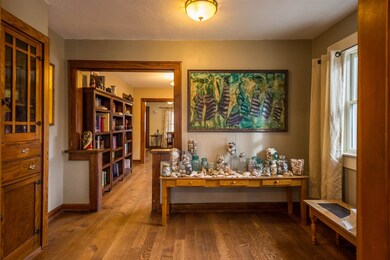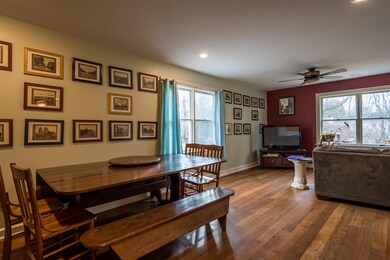414 E 1st St Bloomington, IN 47401
Bryan Park NeighborhoodEstimated Value: $683,606 - $854,000
Highlights
- Primary Bedroom Suite
- Open Floorplan
- Traditional Architecture
- Binford Elementary School Rated A
- Fireplace in Kitchen
- Backs to Open Ground
About This Home
As of March 2017Enjoy Bryan Park, Indiana University, shops and restaurants from this beautifully updated bungalow home just blocks away. This charming home has all of the modern flow and conveniences, plus the style and comfort of the 1920's. Recently installed gorgeous hardwood flooring enhances the main level of this home with main level study/bedroom, full bath with architectural tile, library and great room and entertaining kitchen. This spectacular kitchen features a Wolf professional range, cream neutral cabinetry, custom island, eating bar and double ovens. The walk-in pantry is over-sized with organizer system. The upper level of the home has three lovely baths, three spacious bedrooms with walk-in storage, and an upper level laundry room with dedicated closet storage. Added bonus! This spotless home contains a lower level apartment with separate access, full bath, kitchenette, and additional storage. This lovely home has a fantastic natural backyard with mature trees, perennial landscaping and entertaining deck system.
Home Details
Home Type
- Single Family
Est. Annual Taxes
- $2,896
Year Built
- Built in 1924
Lot Details
- 9,583 Sq Ft Lot
- Lot Dimensions are 66x14
- Backs to Open Ground
- Irregular Lot
Home Design
- Traditional Architecture
- Poured Concrete
- Asphalt Roof
- Vinyl Construction Material
Interior Spaces
- 2.5-Story Property
- Open Floorplan
- Built-in Bookshelves
- Woodwork
- Crown Molding
- Ceiling height of 9 feet or more
- Ceiling Fan
- Formal Dining Room
- Workshop
- Gas Dryer Hookup
Kitchen
- Kitchenette
- Breakfast Bar
- Walk-In Pantry
- Kitchen Island
- Solid Surface Countertops
- Fireplace in Kitchen
Flooring
- Wood
- Carpet
- Tile
Bedrooms and Bathrooms
- 5 Bedrooms
- Primary Bedroom Suite
- Walk-In Closet
- Bathtub With Separate Shower Stall
- Garden Bath
Partially Finished Basement
- Walk-Out Basement
- Basement Fills Entire Space Under The House
- 1 Bathroom in Basement
- 1 Bedroom in Basement
Utilities
- Forced Air Heating and Cooling System
- Heating System Uses Gas
Additional Features
- Covered Patio or Porch
- Suburban Location
Listing and Financial Details
- Assessor Parcel Number 53-08-04-113-030.000-009
Ownership History
Purchase Details
Home Financials for this Owner
Home Financials are based on the most recent Mortgage that was taken out on this home.Purchase Details
Home Financials for this Owner
Home Financials are based on the most recent Mortgage that was taken out on this home.Purchase Details
Purchase Details
Purchase Details
Home Financials for this Owner
Home Financials are based on the most recent Mortgage that was taken out on this home.Home Values in the Area
Average Home Value in this Area
Purchase History
| Date | Buyer | Sale Price | Title Company |
|---|---|---|---|
| Macekura Stephen Joseph | -- | None Available | |
| Camp L Jean | -- | None Available | |
| Conner Joseph W | -- | None Available | |
| Conner Joseph W | -- | None Available | |
| Szatkowski Jan P | -- | None Available |
Mortgage History
| Date | Status | Borrower | Loan Amount |
|---|---|---|---|
| Open | Macekura Stephen Joseph | $351,920 | |
| Previous Owner | Camp L Jean | $237,045 | |
| Previous Owner | Szatkowski Jan P | $38,625 |
Property History
| Date | Event | Price | List to Sale | Price per Sq Ft |
|---|---|---|---|---|
| 03/13/2017 03/13/17 | Sold | $439,900 | -4.2% | $115 / Sq Ft |
| 01/30/2017 01/30/17 | Pending | -- | -- | -- |
| 01/20/2017 01/20/17 | For Sale | $459,000 | -- | $120 / Sq Ft |
Tax History Compared to Growth
Tax History
| Year | Tax Paid | Tax Assessment Tax Assessment Total Assessment is a certain percentage of the fair market value that is determined by local assessors to be the total taxable value of land and additions on the property. | Land | Improvement |
|---|---|---|---|---|
| 2024 | $6,728 | $588,100 | $170,300 | $417,800 |
| 2023 | $3,356 | $591,800 | $170,300 | $421,500 |
| 2022 | $5,832 | $525,900 | $148,100 | $377,800 |
| 2021 | $4,616 | $438,700 | $129,300 | $309,400 |
| 2020 | $4,495 | $425,900 | $129,300 | $296,600 |
| 2019 | $4,975 | $469,500 | $82,300 | $387,200 |
| 2018 | $4,723 | $444,700 | $83,200 | $361,500 |
| 2017 | $4,417 | $415,100 | $83,200 | $331,900 |
| 2016 | $2,746 | $258,700 | $83,200 | $175,500 |
| 2014 | $2,784 | $261,700 | $76,200 | $185,500 |
Map
Source: Indiana Regional MLS
MLS Number: 201702398
APN: 53-08-04-113-030.000-009
- 402 E 1st St
- 822 S Stull Ave
- 613 S Walnut St
- 750 S Walnut St
- 542 S Walnut St
- 1009 S Washington St
- 1006 S Walnut St
- 1205 S Lincoln St
- 1202 S Fess Ave
- 1209 S Lincoln St
- 1113 E Wylie St
- 1210 S Park Ave
- 1112 S Madison St
- 920 S Highland Ave
- 115 E Kirkwood Ave Unit 204
- 115 E Kirkwood Ave Unit 303
- 115 E Kirkwood Ave Unit 205
- 115 E Kirkwood Ave Unit 206
- 1209 S Madison St
- 308 S Madison St
