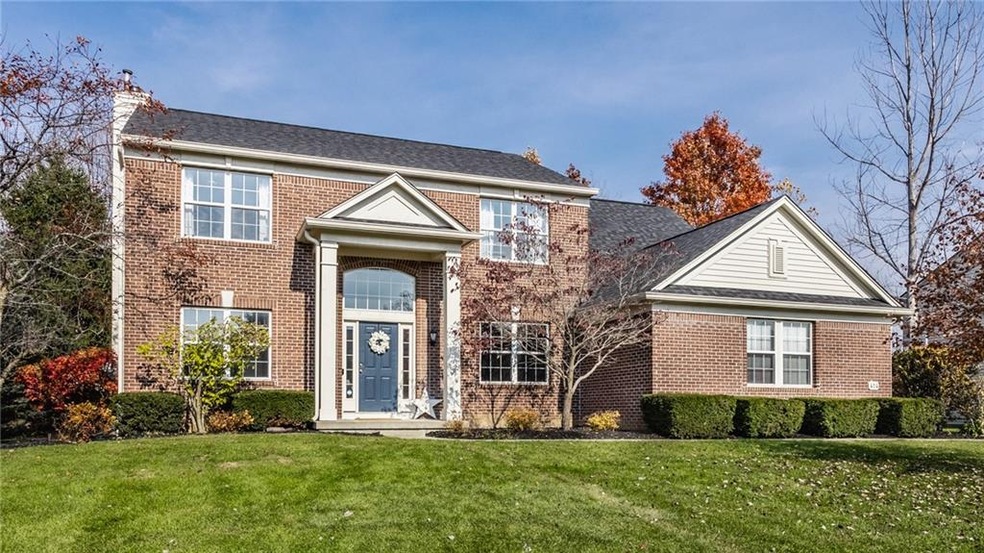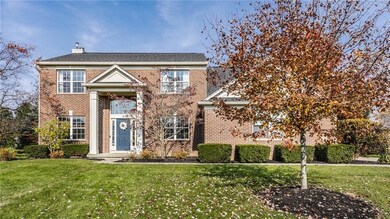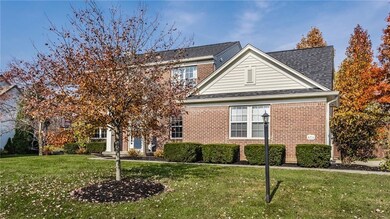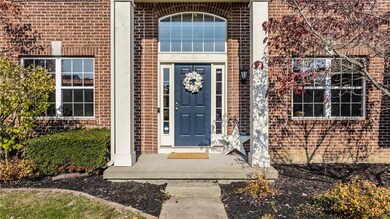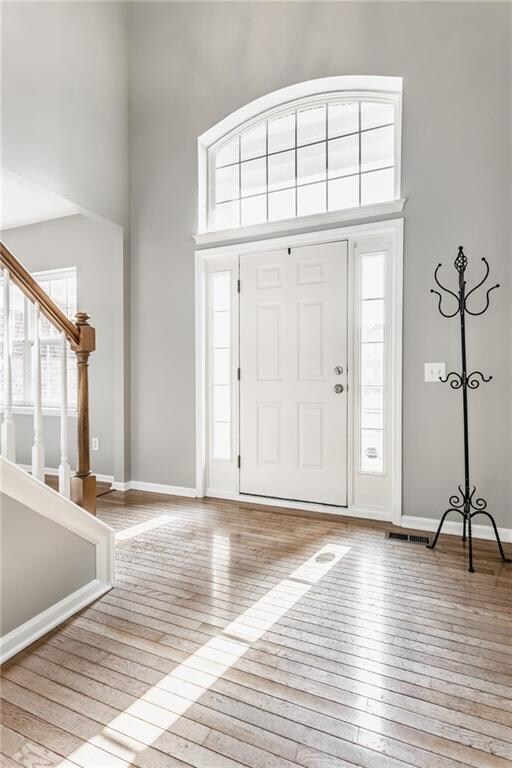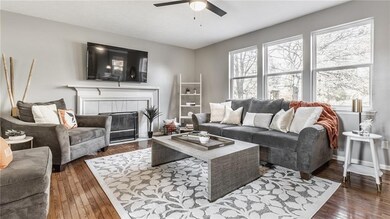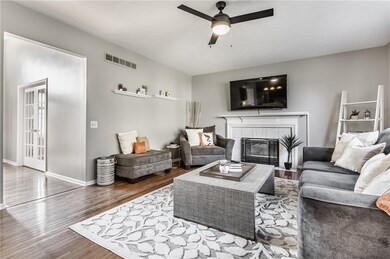
414 E Columbine Ln Westfield, IN 46074
Highlights
- Vaulted Ceiling
- Traditional Architecture
- Community Pool
- Shamrock Springs Elementary School Rated A-
- Wood Flooring
- 3-minute walk to Springmill Villages Playground
About This Home
As of December 2021Straight off of a greeting card, this 4 bed 2.5 bath Traditional American will steal your heart! You are greeted w/ an impressive 2 story entry, paired with separate office & formal dining. Moving on you will enjoy an open concept living & kitchen w/ huge breakfast bar & island. Huge mudroom/ laundry just past the kitchen & connects to the GIANT 3 car garage. The finished basement is the perfect place for movie night, or the perfect home gym. Upstairs you will enjoy a convenient floorplan & sunken primary suite that really makes it feel like an estate! Just a few homes away are the beautiful pool, playground, basketball & tennis courts! Convenient to the Monon for bike rides to midtown & Clay Terrace for movies, concerts, & dinners!
Last Agent to Sell the Property
Nina Klemm
F.C. Tucker Company Listed on: 11/11/2021

Co-Listed By
Erik Wentz
F.C. Tucker Company
Last Buyer's Agent
Patti Neal
CENTURY 21 Scheetz

Home Details
Home Type
- Single Family
Est. Annual Taxes
- $3,600
Year Built
- Built in 1998
Lot Details
- 0.34 Acre Lot
HOA Fees
- $51 Monthly HOA Fees
Parking
- 3 Car Attached Garage
- Driveway
Home Design
- Traditional Architecture
- Concrete Perimeter Foundation
- Vinyl Construction Material
Interior Spaces
- 2-Story Property
- Built-in Bookshelves
- Bar Fridge
- Woodwork
- Vaulted Ceiling
- Great Room with Fireplace
- Finished Basement
- Sump Pump with Backup
- Attic Access Panel
Kitchen
- Electric Oven
- Built-In Microwave
- Dishwasher
Flooring
- Wood
- Carpet
Bedrooms and Bathrooms
- 4 Bedrooms
- Walk-In Closet
Laundry
- Dryer
- Washer
Home Security
- Radon Detector
- Fire and Smoke Detector
Utilities
- Forced Air Heating and Cooling System
- Heating System Uses Gas
- Gas Water Heater
- Satellite Dish
Listing and Financial Details
- Assessor Parcel Number 290914208015000015
Community Details
Overview
- Association fees include home owners, insurance, maintenance, nature area, parkplayground, pool, management, tennis court(s)
- Meadows At Springmill Villages Subdivision
- Property managed by Kirkpatrick Management
- The community has rules related to covenants, conditions, and restrictions
Recreation
- Tennis Courts
- Community Pool
Ownership History
Purchase Details
Home Financials for this Owner
Home Financials are based on the most recent Mortgage that was taken out on this home.Purchase Details
Home Financials for this Owner
Home Financials are based on the most recent Mortgage that was taken out on this home.Purchase Details
Home Financials for this Owner
Home Financials are based on the most recent Mortgage that was taken out on this home.Purchase Details
Home Financials for this Owner
Home Financials are based on the most recent Mortgage that was taken out on this home.Similar Homes in the area
Home Values in the Area
Average Home Value in this Area
Purchase History
| Date | Type | Sale Price | Title Company |
|---|---|---|---|
| Warranty Deed | -- | Enterprise Title | |
| Warranty Deed | $440,000 | Enterprise Title | |
| Warranty Deed | -- | None Available | |
| Warranty Deed | -- | Title Links Llc |
Mortgage History
| Date | Status | Loan Amount | Loan Type |
|---|---|---|---|
| Open | $40,000 | Credit Line Revolving | |
| Open | $455,840 | VA | |
| Closed | $455,840 | VA | |
| Previous Owner | $232,750 | New Conventional | |
| Previous Owner | $228,000 | Future Advance Clause Open End Mortgage |
Property History
| Date | Event | Price | Change | Sq Ft Price |
|---|---|---|---|---|
| 12/14/2021 12/14/21 | Sold | $440,000 | +3.6% | $142 / Sq Ft |
| 11/13/2021 11/13/21 | Pending | -- | -- | -- |
| 11/11/2021 11/11/21 | For Sale | $424,900 | +73.4% | $137 / Sq Ft |
| 06/20/2012 06/20/12 | Sold | $245,000 | 0.0% | $82 / Sq Ft |
| 05/05/2012 05/05/12 | Pending | -- | -- | -- |
| 02/20/2012 02/20/12 | For Sale | $245,000 | -- | $82 / Sq Ft |
Tax History Compared to Growth
Tax History
| Year | Tax Paid | Tax Assessment Tax Assessment Total Assessment is a certain percentage of the fair market value that is determined by local assessors to be the total taxable value of land and additions on the property. | Land | Improvement |
|---|---|---|---|---|
| 2024 | $4,520 | $408,300 | $68,900 | $339,400 |
| 2023 | $4,585 | $397,900 | $68,900 | $329,000 |
| 2022 | $4,222 | $359,200 | $68,900 | $290,300 |
| 2021 | $3,781 | $312,900 | $66,300 | $246,600 |
| 2020 | $3,600 | $295,300 | $66,300 | $229,000 |
| 2019 | $3,428 | $281,400 | $52,400 | $229,000 |
| 2018 | $3,279 | $269,200 | $52,400 | $216,800 |
| 2017 | $2,986 | $264,200 | $52,400 | $211,800 |
| 2016 | $2,832 | $250,600 | $52,400 | $198,200 |
| 2014 | $2,679 | $239,500 | $52,400 | $187,100 |
| 2013 | $2,679 | $234,100 | $52,400 | $181,700 |
Agents Affiliated with this Home
-
N
Seller's Agent in 2021
Nina Klemm
F.C. Tucker Company
-
E
Seller Co-Listing Agent in 2021
Erik Wentz
F.C. Tucker Company
-
P
Buyer's Agent in 2021
Patti Neal
CENTURY 21 Scheetz
-

Seller's Agent in 2012
Jennifer Puterbaugh
F.C. Tucker Company
(317) 281-3534
2 in this area
21 Total Sales
-
A
Seller Co-Listing Agent in 2012
Alyce Penry
F.C. Tucker Company
(317) 379-4115
15 in this area
33 Total Sales
-
S
Buyer's Agent in 2012
Sue Richardson
S Richardson
Map
Source: MIBOR Broker Listing Cooperative®
MLS Number: 21823504
APN: 29-09-14-208-015.000-015
- 441 Viburnum Run
- 15708 Byrding Dr
- 15417 Cornflower Ct
- 15120 Romalong Ln
- 15770 Wildrye Dr
- 15618 River Birch Rd
- 15623 Viking Commander Way
- 15203 Shoreway Ct E
- 598 Harstad Blvd
- 15837 River Birch Rd
- 15806 River Birch Rd
- 324 Abbedale Ct
- 244 W Admiral Way S
- 330 Abbedale Ct
- 16201 Dandborn Dr
- 15729 Viking Commander Way
- 16016 Viking Lair Rd
- 360 Abbedale Ct
- 441 Piedmont Dr
- 1052 Barley Cir
