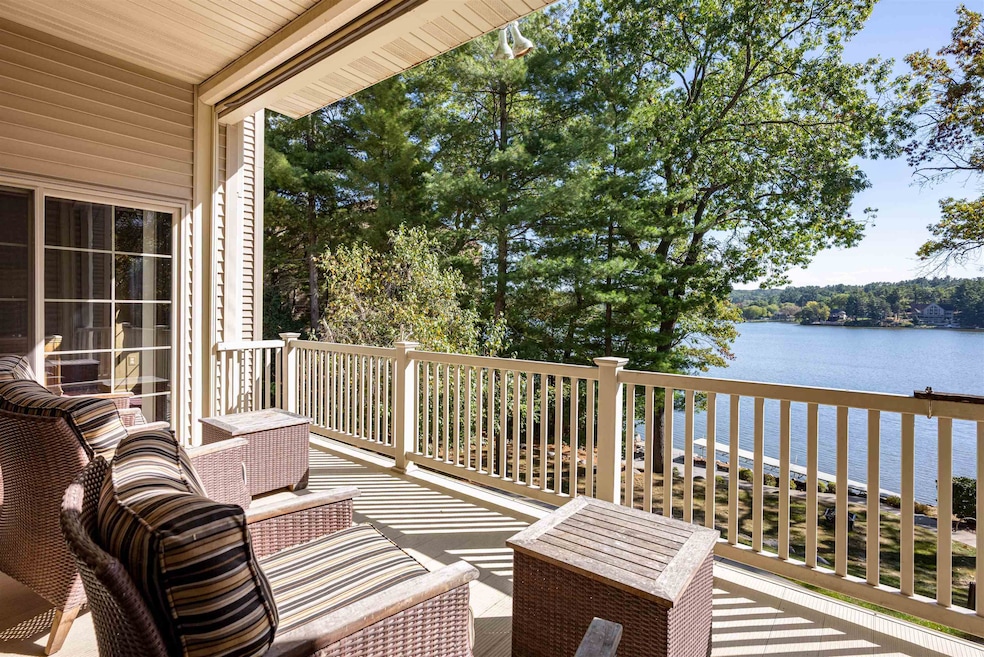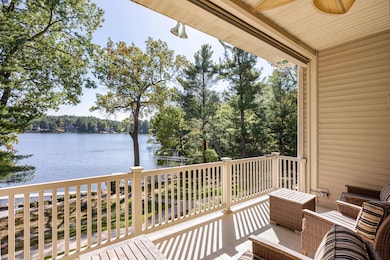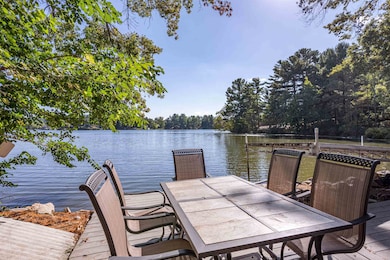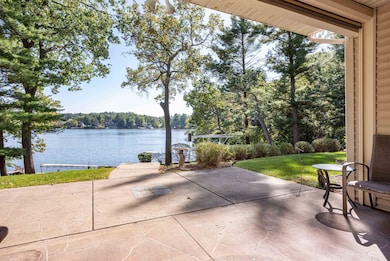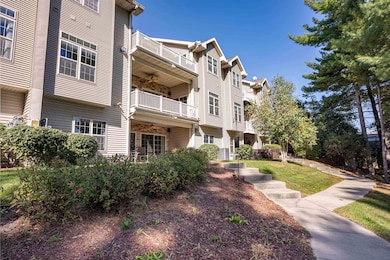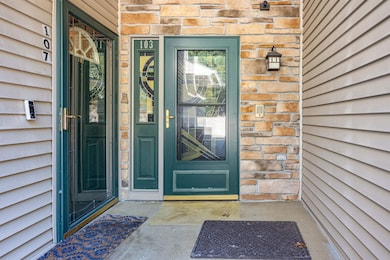
414 E Hiawatha Dr Unit 103 Wisconsin Dells, WI 53965
Estimated payment $4,177/month
Highlights
- Popular Property
- Community Boat Slip
- Deck
- Lake Front
- Open Floorplan
- 4-minute walk to Lake Delton Public Beach
About This Home
One of a kind completely customized condo on Lake Delton! All amenities are top of the line, and the condo is in incredible condition. Enjoy the most amazing unobstructive views on Lake Delton from both floors. Access the main floor directly from the attached 2 car garage with no steps or stairs to navigate. With 2 bedrooms and 2 bathrooms on the main level you will enjoy easy ranch-style home living. The lower level is an entertainers dream with a 126" electric powered drop movie screen, 7 reclining movie chairs and an incredible sound system. 2 more bedrooms and a bathroom on the lower level as well to accommodate extra family or guests. The lower patio, main floor deck and the garage all can be enclosed with an electric drop screen. Boat dock too! This is truly as must-see condo!
Listing Agent
Bunbury, REALTORS-Wis Dells Realty License #86956-94 Listed on: 10/15/2025
Property Details
Home Type
- Condominium
Est. Annual Taxes
- $5,348
Year Built
- Built in 2003
Lot Details
- Lake Front
- Private Entrance
HOA Fees
- $375 Monthly HOA Fees
Home Design
- Ranch Property
- Entry on the 1st floor
- Brick Exterior Construction
- Vinyl Siding
- Stone Exterior Construction
Interior Spaces
- Open Floorplan
- Wet Bar
- Multiple Fireplaces
- Gas Fireplace
- Recreation Room
- Wood Flooring
Kitchen
- Breakfast Bar
- Oven or Range
- Microwave
- Dishwasher
- Disposal
Bedrooms and Bathrooms
- 4 Bedrooms
- Main Floor Bedroom
- Split Bedroom Floorplan
- Walk-In Closet
- 3 Full Bathrooms
- Bathroom on Main Level
- Hydromassage or Jetted Bathtub
- Shower Only in Primary Bathroom
- Walk-in Shower
Laundry
- Laundry on main level
- Dryer
- Washer
Finished Basement
- Walk-Out Basement
- Basement Fills Entire Space Under The House
- Basement Ceilings are 8 Feet High
- Sump Pump
- Basement Windows
Home Security
- Home Security System
- Intercom
Parking
- Garage
- Heated Garage
- Garage Door Opener
- Driveway Level
Accessible Home Design
- Grab Bar In Bathroom
- Accessible Approach with Ramp
- Low Pile Carpeting
- Ramped or Level from Garage
Eco-Friendly Details
- Air Cleaner
Outdoor Features
- Waterski or Wakeboard
- Deck
- Patio
Schools
- Call School District Elementary School
- Wisconsin Dells Middle School
- Wisconsin Dells High School
Utilities
- Forced Air Cooling System
- Multiple Heating Units
- Water Softener
- Cable TV Available
Listing and Financial Details
- Assessor Parcel Number 146-0789-02000
Community Details
Overview
- Association fees include parking, trash removal, snow removal, common area maintenance, reserve fund
- 8 Units
- Located in the Wood Duck master-planned community
- Property Manager
- Greenbelt
Recreation
- Community Boat Slip
Map
Home Values in the Area
Average Home Value in this Area
Tax History
| Year | Tax Paid | Tax Assessment Tax Assessment Total Assessment is a certain percentage of the fair market value that is determined by local assessors to be the total taxable value of land and additions on the property. | Land | Improvement |
|---|---|---|---|---|
| 2024 | $5,348 | $476,500 | $55,000 | $421,500 |
| 2023 | $5,772 | $371,500 | $40,000 | $331,500 |
| 2022 | $5,715 | $371,500 | $40,000 | $331,500 |
| 2021 | $5,580 | $371,500 | $40,000 | $331,500 |
| 2020 | $5,693 | $371,500 | $40,000 | $331,500 |
| 2019 | $5,991 | $371,500 | $40,000 | $331,500 |
| 2018 | $6,113 | $371,500 | $40,000 | $331,500 |
| 2017 | $5,520 | $371,500 | $40,000 | $331,500 |
| 2016 | $6,148 | $375,000 | $36,000 | $339,000 |
| 2015 | $6,097 | $375,000 | $36,000 | $339,000 |
| 2014 | $5,876 | $375,000 | $36,000 | $339,000 |
Property History
| Date | Event | Price | List to Sale | Price per Sq Ft |
|---|---|---|---|---|
| 10/15/2025 10/15/25 | For Sale | $639,900 | -- | $250 / Sq Ft |
Purchase History
| Date | Type | Sale Price | Title Company |
|---|---|---|---|
| Personal Reps Deed | -- | None Listed On Document | |
| Interfamily Deed Transfer | -- | None Available | |
| Interfamily Deed Transfer | -- | None Available | |
| Warranty Deed | $375,000 | -- |
About the Listing Agent

She has lived in Wisconsin Dells for the majority of her life and loves and appreciates the uniqueness of this community as well as the many opportunities that are available here. She has been involved in some aspect of Real Estate her entire adult life and has bought and sold many homes in the area as well as investment properties. After 10 years of direct sales and event planning, Real Estate Sales seemed like the perfect transition for her. Her husband and she are now empty nesters and she
Lisa's Other Listings
Source: South Central Wisconsin Multiple Listing Service
MLS Number: 2010799
APN: 146-0789-02000
- 530 E Hiawatha Dr Unit 315
- 530 E Hiawatha Dr Unit 318
- 350 E Hiawatha Dr Unit 212
- 350 E Hiawatha Dr Unit 420
- 731 Sunset Blvd Unit 52
- 731 Sunset Blvd Unit 29
- 650 E Hiawatha Dr Unit 302
- 670 E Lake Ave Unit 211
- 670 E Lake Ave Unit 202
- 680 E Hiawatha Dr Unit 419
- 680 E Hiawatha Dr Unit 401
- 819 E Hiawatha Dr
- Lot 3 E Hiawatha Dr
- Lot 191 E Hiawatha Dr
- 245 Canyon Rd
- 227 Sarrington Rd
- 114 Pilgrim Dr Unit 9
- 1093 Canyon Rd Unit 303
- 1093 Canyon Rd Unit 202
- 1093 Canyon Rd Unit 613
- 131 W Durkee St
- 241-241 N Burritt Ave
- 130 S Burritt Ave
- 214 Progressive Dr
- 52 Fieldstone Dr
- 701 Stony Acres Rd
- 623 Vine St
- 874 Xanadu Rd Unit Forest 10
- 874 Xanadu Rd
- 920 Race St
- 1222 River Rd
- 1222 River Rd
- 1850 W Pine St
- 201 1st Ave
- 922 Spencer Ct
- 915 Ellis Ave
- 1101 Silver Dr
- 1200 Silver Dr
- 1703 Cottontail Ln
- 1300 Walnut St
