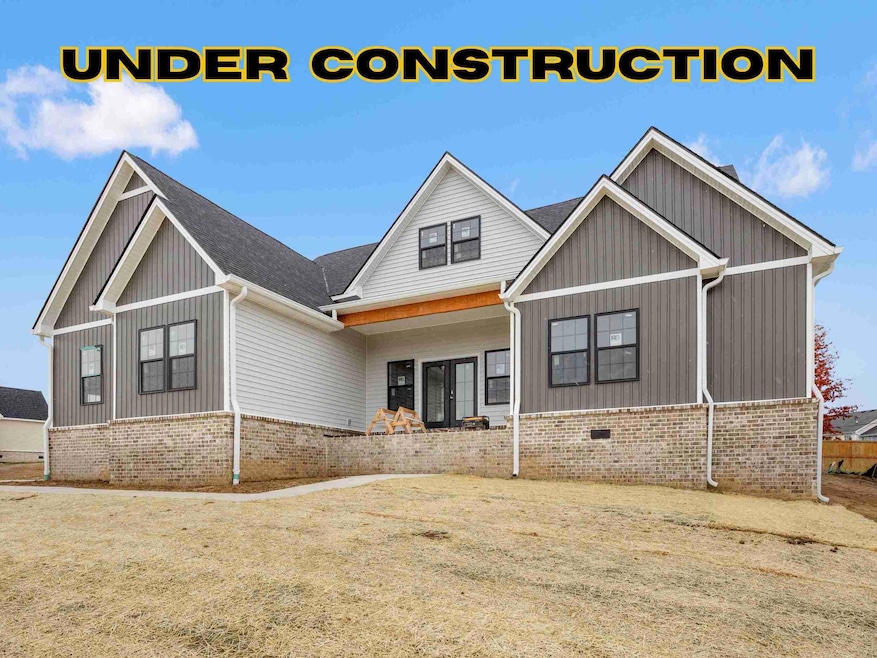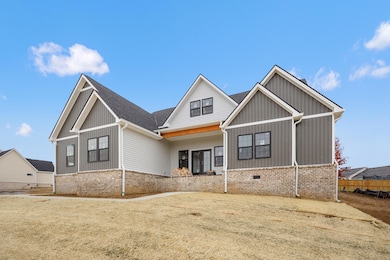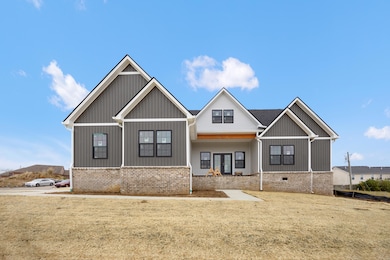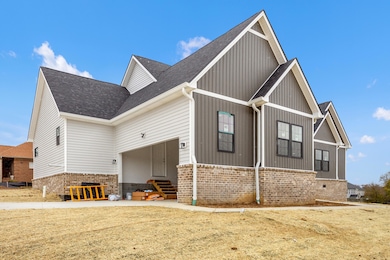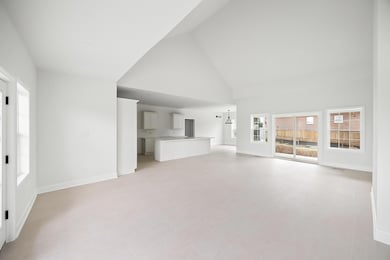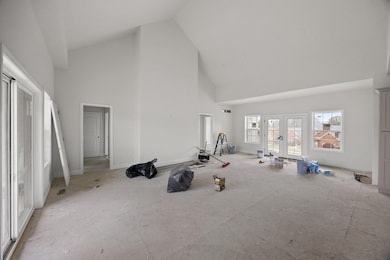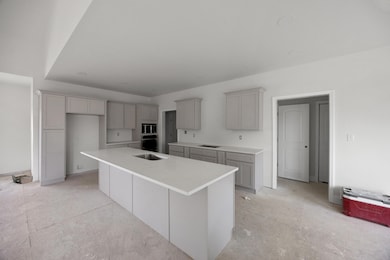414 Fairholme Way Winchester, KY 40391
Estimated payment $2,658/month
Highlights
- Very Popular Property
- Vaulted Ceiling
- Screened Porch
- New Construction
- No HOA
- Eat-In Kitchen
About This Home
Welcome to Fairholme Estates—where luxury meets comfort! This brand-new ranch-style home offers 4 bedrooms, 3 full baths, and 9' ceilings throughout for a spacious, airy feel. The designer kitchen features a huge island, beautiful finishes, and flows seamlessly into the vaulted great room filled with natural light from large windows. A Jack and Jill bath with separate sinks provides convenience, while the primary suite boasts a spa-like bath with a fully tiled shower. Enjoy the screened back porch, ample closets for storage, and a large garage with extra space for tools or hobbies. Every detail reflects thoughtful design and quality craftsmanship—modern elegance that truly feels like home.
Home Details
Home Type
- Single Family
Est. Annual Taxes
- $280
Year Built
- Built in 2025 | New Construction
Lot Details
- 0.37 Acre Lot
Parking
- 2 Car Garage
- Side Facing Garage
Home Design
- Brick Veneer
- Block Foundation
- Composition Roof
- Vinyl Siding
Interior Spaces
- 2,300 Sq Ft Home
- 1-Story Property
- Vaulted Ceiling
- Ceiling Fan
- Electric Fireplace
- Insulated Windows
- Window Screens
- Insulated Doors
- Entrance Foyer
- Living Room
- Screened Porch
- Crawl Space
- Washer and Electric Dryer Hookup
Kitchen
- Eat-In Kitchen
- Breakfast Bar
- Oven
- Microwave
- Dishwasher
- Disposal
Flooring
- Carpet
- Tile
- Vinyl
Bedrooms and Bathrooms
- 4 Bedrooms
- Walk-In Closet
- 3 Full Bathrooms
Schools
- Shearer Elementary School
- Robert Campbell Middle School
- Grc High School
Utilities
- Cooling Available
- Heating Available
- Electric Water Heater
Community Details
- No Home Owners Association
- Fairholme Estates Subdivision
Listing and Financial Details
- Builder Warranty
- Home warranty included in the sale of the property
Map
Home Values in the Area
Average Home Value in this Area
Tax History
| Year | Tax Paid | Tax Assessment Tax Assessment Total Assessment is a certain percentage of the fair market value that is determined by local assessors to be the total taxable value of land and additions on the property. | Land | Improvement |
|---|---|---|---|---|
| 2024 | $280 | $28,000 | $28,000 | $0 |
| 2023 | $173 | $17,700 | $17,700 | $0 |
| 2022 | $174 | $17,700 | $0 | $0 |
| 2021 | $174 | $17,700 | $0 | $0 |
| 2020 | $174 | $17,700 | $0 | $0 |
| 2019 | $175 | $17,700 | $0 | $0 |
| 2018 | $173 | $17,700 | $0 | $0 |
| 2017 | $174 | $17,700 | $0 | $0 |
| 2016 | $26 | $17,700 | $0 | $0 |
| 2015 | $26 | $17,700 | $0 | $0 |
| 2013 | -- | $17,700 | $0 | $0 |
Property History
| Date | Event | Price | List to Sale | Price per Sq Ft | Prior Sale |
|---|---|---|---|---|---|
| 11/12/2025 11/12/25 | For Sale | $499,900 | +1165.6% | $217 / Sq Ft | |
| 03/05/2025 03/05/25 | Sold | $39,500 | 0.0% | -- | View Prior Sale |
| 02/03/2025 02/03/25 | Pending | -- | -- | -- | |
| 06/28/2024 06/28/24 | Price Changed | $39,500 | +14.5% | -- | |
| 02/19/2024 02/19/24 | For Sale | $34,500 | -12.7% | -- | |
| 10/19/2023 10/19/23 | Off Market | $39,500 | -- | -- | |
| 10/19/2022 10/19/22 | For Sale | $34,500 | -12.7% | -- | |
| 09/30/2022 09/30/22 | Off Market | $39,500 | -- | -- | |
| 09/30/2021 09/30/21 | For Sale | -- | -- | -- | |
| 09/21/2021 09/21/21 | Off Market | $39,500 | -- | -- | |
| 12/04/2020 12/04/20 | For Sale | $34,500 | 0.0% | -- | |
| 10/23/2020 10/23/20 | Pending | -- | -- | -- | |
| 09/21/2020 09/21/20 | For Sale | $34,500 | -- | -- |
Purchase History
| Date | Type | Sale Price | Title Company |
|---|---|---|---|
| Deed | -- | -- |
Source: ImagineMLS (Bluegrass REALTORS®)
MLS Number: 25505996
APN: 055-1004-01500
- 208 Citation Ct
- 433 Fairholme Way
- 357 Crescent Ave
- 600 Boone Ave
- 213 Hood Ave
- 612 Boone Ave
- 1395 Two Mile Rd
- 297 S Main St
- 6345 Muddy Creek Rd
- 6413 Muddy Creek Rd
- 35 Mockingbird Valley Rd
- 103 Hampton Ave
- 42 Mockingbird Valley Rd
- 115 College St
- 439 & 475 Old Muddy Creek Rd
- 110 Hampton Avenue Exd
- 221 S Highland St
- 23 1/2 Wheeler Ave
- 210 College St
- 102 W Hickman St
- 127 W Hickman St Unit 5
- 235 College St
- 510 College St
- 7 N Main St
- 27 E Washington St
- 22 White Cir
- 300 C G Stephenson Dr
- 156 Cook Ave
- 900 Westwood Dr
- 260 Oxford Dr
- 4176 Todds Rd
- 3320 Blackford Pkwy
- 1106 Oatlands Park
- 1020 Bryce Point
- 3621 Polo Club Blvd
- 2085 Falling Leaves Ln
- 1096 Brick House Ln
- 840 Hays Blvd
- 4464 Stuart Hall Blvd
- 100 Foxborough Way
