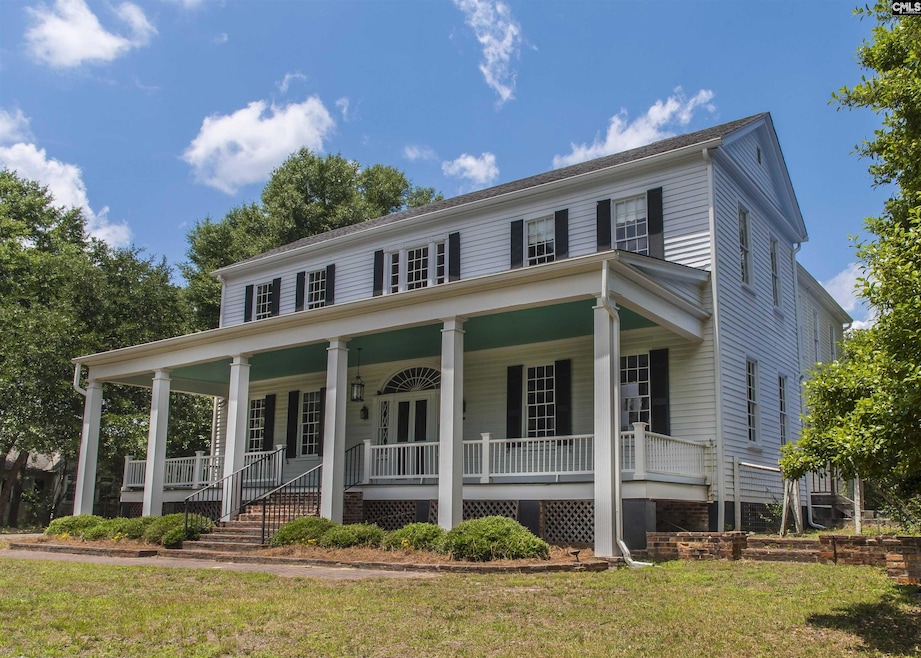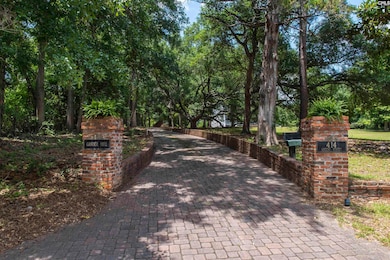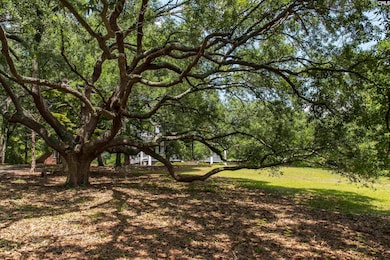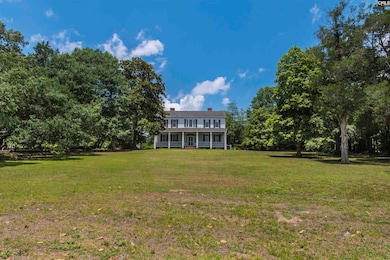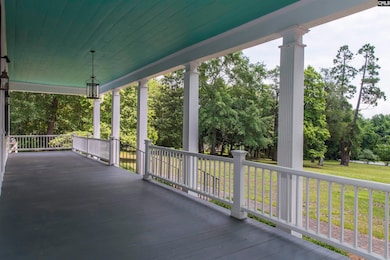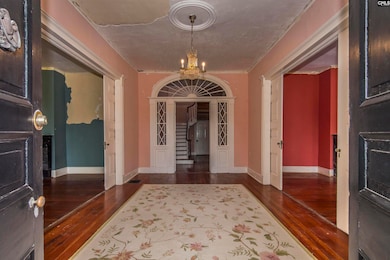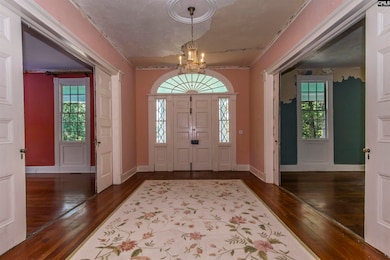414 Greene St Camden, SC 29020
Estimated payment $5,570/month
Highlights
- Private Pool
- Fireplace in Primary Bedroom
- Wood Flooring
- Colonial Architecture
- Freestanding Bathtub
- Main Floor Bedroom
About This Home
Come sit on the front porch of this home with some homemade sweet tea and enjoy the southern hospitality feel of life in Camden, SC.Greene Street in Camden, SC was named after General Nathanael Greene of the Continental Army and who was known for his efforts of driving out the British Army occupation in the South. 414 Greene Street was originally a 2-bedroom home located on Lyttleton Street and was move to its current site in 1912 by the son of original owner Judge Thomas Jefferson Withers. He added 4 bedrooms to the structure and then named the property Gander Hill.The historical gem sits on 2 acres, with a picturesque stone driveway that sets the tone of the old south. Beautiful oak trees line the driveway and mysteriously hide this two-story colonial home behind its sprawling limbs. This almost 5000 sq ft home boasts 7 bedrooms, 4.5 baths and 12’ ceilings. As you take your first step into the grand foyer, you are immediately captivated by the 12’ ceilings, gorgeous hardwood floors and the immense 20’x20’ rooms that flank the entry hall, each having its own fireplace and solid wood pocket doors. The kitchen has updates with plenty of storage areas on the main level that used to be the service/prep areas. As you climb the 2-tier stairway you will observe the original wooded handrail and spindles before reaching another vast foyer space on the second level. This floor is also complimented by 12’ ceilings, gorgeous hardwoods, grand molding and holds the primary suite and other bedrooms, three of which have their own fireplace. The newest structure on the property is the 3-car garage that is climate controlled. The room over the garage is framed for a kitchen, bath and bedroom with its own designated HVAC unit. Come see this spectacular home filled with historical charm, patiently waiting for its new owners to put their unique finishing touches on what many could only dream of owning! Disclaimer: CMLS has not reviewed and, therefore, does not endorse vendors who may appear in listings.Disclaimer: CMLS has not reviewed and, therefore, does not endorse vendors who may appear in listings.
Home Details
Home Type
- Single Family
Est. Annual Taxes
- $3,905
Year Built
- Built in 1771
Lot Details
- 2 Acre Lot
- South Facing Home
Parking
- 3 Car Detached Garage
- Garage Door Opener
Home Design
- Colonial Architecture
Interior Spaces
- 4,932 Sq Ft Home
- 2-Story Property
- Built-In Features
- High Ceiling
- Ceiling Fan
- Recessed Lighting
- Wood Burning Fireplace
- Free Standing Fireplace
- Living Room with Fireplace
- Dining Room with Fireplace
- 7 Fireplaces
- Wood Flooring
- Basement
- Crawl Space
Kitchen
- Built-In Range
- Freezer
- Ice Maker
- Dishwasher
- Kitchen Island
- Tiled Backsplash
- Prep Sink
- Fireplace in Kitchen
Bedrooms and Bathrooms
- 7 Bedrooms
- Main Floor Bedroom
- Fireplace in Primary Bedroom
- Freestanding Bathtub
- Separate Shower
Laundry
- Laundry on main level
- Electric Dryer Hookup
Attic
- Storage In Attic
- Attic Access Panel
Pool
- Private Pool
Schools
- Camden Elementary And Middle School
- Camden High School
Utilities
- Central Heating and Cooling System
- Well
Community Details
- No Home Owners Association
- Historic District Subdivision
Map
Home Values in the Area
Average Home Value in this Area
Tax History
| Year | Tax Paid | Tax Assessment Tax Assessment Total Assessment is a certain percentage of the fair market value that is determined by local assessors to be the total taxable value of land and additions on the property. | Land | Improvement |
|---|---|---|---|---|
| 2025 | $3,905 | $585,100 | $197,000 | $388,100 |
| 2024 | $3,905 | $585,100 | $197,000 | $388,100 |
| 2023 | $1,815 | $585,100 | $197,000 | $388,100 |
| 2022 | $3,229 | $585,100 | $197,000 | $388,100 |
| 2021 | $3,042 | $585,100 | $197,000 | $388,100 |
| 2020 | $2,646 | $585,400 | $197,000 | $388,400 |
| 2019 | $2,736 | $585,400 | $197,000 | $388,400 |
| 2018 | $3,406 | $585,400 | $197,000 | $388,400 |
| 2017 | $2,587 | $585,400 | $197,000 | $388,400 |
| 2016 | $2,520 | $587,200 | $197,000 | $390,200 |
| 2015 | $1,987 | $587,200 | $197,000 | $390,200 |
| 2014 | $1,987 | $23,488 | $0 | $0 |
Property History
| Date | Event | Price | List to Sale | Price per Sq Ft |
|---|---|---|---|---|
| 07/27/2025 07/27/25 | Price Changed | $1,000,000 | -9.1% | $203 / Sq Ft |
| 06/14/2024 06/14/24 | For Sale | $1,100,000 | -- | $223 / Sq Ft |
Purchase History
| Date | Type | Sale Price | Title Company |
|---|---|---|---|
| Deed | $540,000 | Savage Royall & Sheheen Llp | |
| Deed | $540,000 | Savage Royall & Sheheen Llp | |
| Deed | -- | -- | |
| Deed | -- | -- |
Mortgage History
| Date | Status | Loan Amount | Loan Type |
|---|---|---|---|
| Open | $510,400 | New Conventional | |
| Closed | $510,400 | New Conventional |
Source: Consolidated MLS (Columbia MLS)
MLS Number: 587357
APN: C270-12-00-026
- 602 Greene St
- 2108 Broad St Unit 23
- 314 Kirkwood Ln
- 1009 Kirkwood Cir
- 415 Pine St
- 1822 Brevard Place
- 1700 Broad St
- 1710 Fair St
- 5 Ancrum Rd
- 822 Chestnut St
- 618 Hampton St
- 702 Hampton St
- 2236 Carter St Unit Tract D
- 1310 Lyttleton St
- 1302 Lyttleton St
- 1403 Lyttleton St
- 109 E Hampton St
- 2224 Carter St Unit Tract C
- 20 Hunt Cup Ln
- 597 Hillsdale Dr
- 613 Chesnut St
- 1607 Lee St
- 2038 Rexford Ct
- 2044 Rexford Ct
- 138 Parkwood Ct
- 300 Lafayette Way
- 148 Wall St
- 134 Rapid Run
- 841 Frenwood Ln
- 40 Boulware Rd
- 1292 Champions Rst Rd
- 1302 Champions Rst Rd
- 1322 Champions Rst Rd
- 1342 Champions Rst Rd
- 1362 Champions Rst Rd
- 1382 Champions Rst Rd
- 229 Pine Point Rd Unit B
- 205 Joy Rd
- 116 Woodmere Dr
- 1993 White Oak Rd
