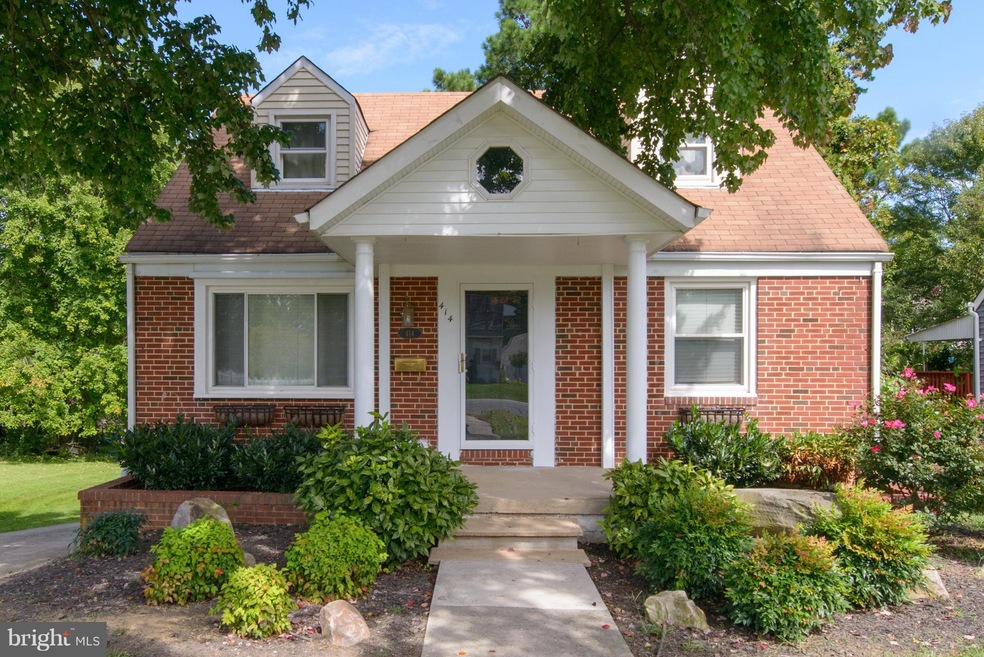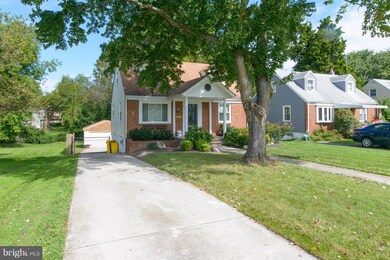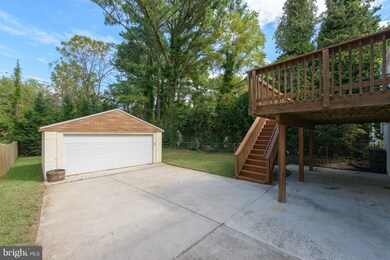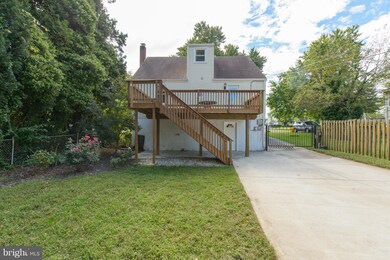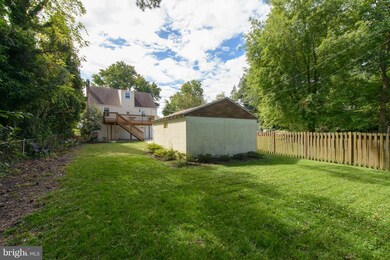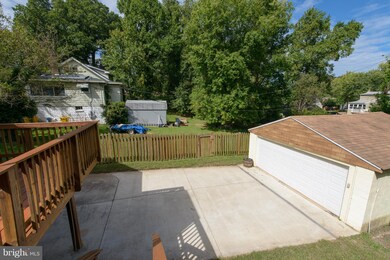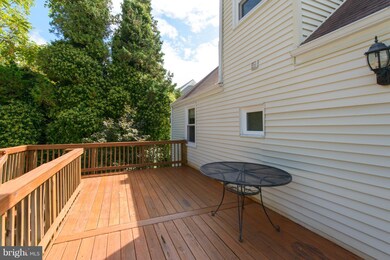
414 Greenwood Rd Linthicum Heights, MD 21090
Highlights
- Cape Cod Architecture
- Private Lot
- Space For Rooms
- Deck
- Partially Wooded Lot
- No HOA
About This Home
As of July 2022It is really cute and move in ready. Includes beautiful hardwood floors, granite counters, gas cooking, TWO car garage detached with gate to the fenced back yard. Large deck overlooking back yard, concrete patio, walk out lower level. Lower level is finished with an finished bonus room and large storage area. Wonderful location to all major commuter routes.
Last Agent to Sell the Property
Meg Maier
RE/MAX One Listed on: 09/26/2017
Home Details
Home Type
- Single Family
Est. Annual Taxes
- $2,565
Year Built
- Built in 1955
Lot Details
- 9,000 Sq Ft Lot
- Decorative Fence
- Electric Fence
- Private Lot
- Partially Wooded Lot
- Property is in very good condition
- Property is zoned R5
Parking
- 2 Car Detached Garage
- Front Facing Garage
- Garage Door Opener
- Off-Street Parking
- Parking Space Conveys
Home Design
- Cape Cod Architecture
- Brick Exterior Construction
- Asphalt Roof
Interior Spaces
- Property has 3 Levels
- Family Room Off Kitchen
- Living Room
- Den
- Game Room
- Workshop
- Storage Room
Kitchen
- Breakfast Area or Nook
- Eat-In Kitchen
- Gas Oven or Range
- Dishwasher
- Disposal
Bedrooms and Bathrooms
- 4 Bedrooms | 2 Main Level Bedrooms
- En-Suite Primary Bedroom
- 2 Full Bathrooms
Laundry
- Laundry Room
- Dryer
- Washer
Improved Basement
- Heated Basement
- Walk-Out Basement
- Basement Fills Entire Space Under The House
- Rear Basement Entry
- Space For Rooms
- Workshop
- Basement with some natural light
Outdoor Features
- Deck
- Patio
- Porch
Schools
- Linthicum Elementary School
- Lindale Middle School
- North County High School
Utilities
- Forced Air Heating and Cooling System
- Natural Gas Water Heater
Community Details
- No Home Owners Association
- Linthicum Heights Annex Subdivision
Listing and Financial Details
- Tax Lot 92
- Assessor Parcel Number 020548105067400
Ownership History
Purchase Details
Home Financials for this Owner
Home Financials are based on the most recent Mortgage that was taken out on this home.Purchase Details
Home Financials for this Owner
Home Financials are based on the most recent Mortgage that was taken out on this home.Purchase Details
Purchase Details
Purchase Details
Home Financials for this Owner
Home Financials are based on the most recent Mortgage that was taken out on this home.Similar Homes in Linthicum Heights, MD
Home Values in the Area
Average Home Value in this Area
Purchase History
| Date | Type | Sale Price | Title Company |
|---|---|---|---|
| Deed | $390,000 | -- | |
| Deed | $287,500 | Perfection Title Ltd | |
| Deed | $215,000 | -- | |
| Deed | -- | -- | |
| Deed | $120,000 | -- |
Mortgage History
| Date | Status | Loan Amount | Loan Type |
|---|---|---|---|
| Open | $312,000 | New Conventional | |
| Previous Owner | $286,525 | New Conventional | |
| Previous Owner | $287,500 | New Conventional | |
| Previous Owner | $269,600 | New Conventional | |
| Previous Owner | $280,000 | Stand Alone Refi Refinance Of Original Loan | |
| Previous Owner | $35,361 | Stand Alone Second | |
| Previous Owner | $237,754 | New Conventional | |
| Previous Owner | $120,650 | No Value Available | |
| Closed | -- | No Value Available |
Property History
| Date | Event | Price | Change | Sq Ft Price |
|---|---|---|---|---|
| 07/29/2022 07/29/22 | Sold | $390,000 | -2.5% | $234 / Sq Ft |
| 06/11/2022 06/11/22 | Pending | -- | -- | -- |
| 06/01/2022 06/01/22 | Price Changed | $399,900 | -7.0% | $239 / Sq Ft |
| 05/27/2022 05/27/22 | For Sale | $429,900 | +49.5% | $257 / Sq Ft |
| 11/17/2017 11/17/17 | Sold | $287,500 | -2.5% | $246 / Sq Ft |
| 10/12/2017 10/12/17 | Pending | -- | -- | -- |
| 09/26/2017 09/26/17 | For Sale | $295,000 | -- | $252 / Sq Ft |
Tax History Compared to Growth
Tax History
| Year | Tax Paid | Tax Assessment Tax Assessment Total Assessment is a certain percentage of the fair market value that is determined by local assessors to be the total taxable value of land and additions on the property. | Land | Improvement |
|---|---|---|---|---|
| 2025 | $4,017 | $334,600 | $181,200 | $153,400 |
| 2024 | $4,017 | $320,933 | $0 | $0 |
| 2023 | $3,829 | $307,267 | $0 | $0 |
| 2022 | $3,174 | $293,600 | $161,200 | $132,400 |
| 2021 | $6,219 | $278,500 | $0 | $0 |
| 2020 | $3,006 | $263,400 | $0 | $0 |
| 2019 | $5,763 | $248,300 | $143,700 | $104,600 |
| 2018 | $2,424 | $239,100 | $0 | $0 |
| 2017 | $2,650 | $229,900 | $0 | $0 |
| 2016 | -- | $220,700 | $0 | $0 |
| 2015 | -- | $220,700 | $0 | $0 |
| 2014 | -- | $220,700 | $0 | $0 |
Agents Affiliated with this Home
-
Jason Gregg

Seller's Agent in 2022
Jason Gregg
Century 21 New Millennium
(410) 980-0601
2 in this area
41 Total Sales
-
Carmen Gregg

Seller Co-Listing Agent in 2022
Carmen Gregg
Century 21 New Millennium
(410) 980-9525
1 in this area
54 Total Sales
-
Ryan Brown

Buyer's Agent in 2022
Ryan Brown
Advance Realty, Inc.
(443) 286-4552
1 in this area
37 Total Sales
-
M
Seller's Agent in 2017
Meg Maier
RE/MAX
Map
Source: Bright MLS
MLS Number: 1000989581
APN: 05-481-05067400
- 305 Greenwood Rd
- 412 Shipley Rd
- 419 Shipley Rd
- 218 N Hammonds Ferry Rd
- 112 S Camp Meade Rd
- 536 Forest View Rd
- 527 Forest View Rd
- 372 Centerhill Ave
- 603 Cleveland Rd
- 6214 Woodland Rd
- 124 Kingbrook Rd
- 117 Patricia Ave
- 0 Laurel Rd
- 5917 Linthicum Ln
- 113 Sycamore Rd
- 421 Sudbury Rd
- 626 Fairmount Rd
- 5900 Medora Rd
- 304 Homewood Rd
- 208 Ardmore Rd
